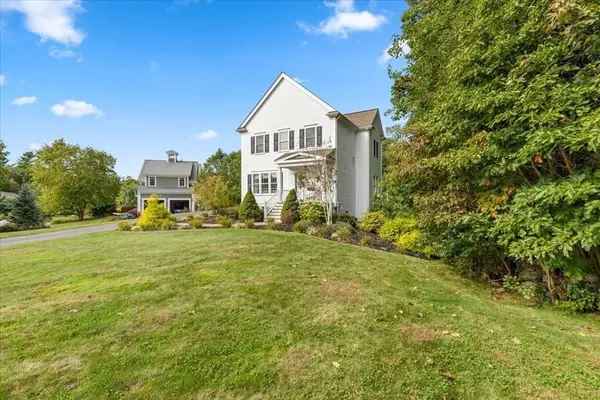$687,000
$649,900
5.7%For more information regarding the value of a property, please contact us for a free consultation.
3 Beds
2.5 Baths
2,627 SqFt
SOLD DATE : 12/13/2021
Key Details
Sold Price $687,000
Property Type Single Family Home
Sub Type Single Family Residence
Listing Status Sold
Purchase Type For Sale
Square Footage 2,627 sqft
Price per Sqft $261
MLS Listing ID 72907462
Sold Date 12/13/21
Style Colonial, Farmhouse
Bedrooms 3
Full Baths 2
Half Baths 1
Year Built 2010
Annual Tax Amount $7,986
Tax Year 2021
Lot Size 0.920 Acres
Acres 0.92
Property Description
Fabulous colonial with a farmhouse flare set in one of Hanson’s most sought after neighborhoods. Cozy farmer's porch greets you & you will surely be "wowed" as you cross the threshold, it feels like you are stepping right into a magazine! Gorgeous open concept living area is perfect for entertaining with that pottery barn feel, beautifully decorated with every square inch impeccably maintained. Kitchen and baths all beautifully updated. Kitchen boasts white cabinets, beautifully honed granite counters, roomy quartz island & opens to generously sized living room with gas fireplace & dining room, all with gleaming hardwoods. Grand primary suite features bedroom with soaring ceilings, incredible space & not one, but TWO walk in closets as well as spacious master bath with double sinks, incredible tiled shower & 2 linen closets.2 other roomy bedrooms round out the second floor. Lower level offers great family room & office with hardwoods. Great outdoor space off of deck, too! Welcome home!
Location
State MA
County Plymouth
Zoning RES AA
Direction Route 58 to Deer Hill , less than two miles to Whitman commuter rail.
Rooms
Family Room Closet, Flooring - Hardwood, Recessed Lighting
Basement Full, Partially Finished, Interior Entry, Bulkhead
Primary Bedroom Level Second
Dining Room Flooring - Hardwood, Chair Rail, Exterior Access, Open Floorplan, Lighting - Overhead, Crown Molding
Kitchen Flooring - Hardwood, Pantry, Countertops - Stone/Granite/Solid, Kitchen Island, Open Floorplan, Recessed Lighting, Stainless Steel Appliances
Interior
Interior Features Recessed Lighting, Closet, Home Office, Foyer, Central Vacuum
Heating Forced Air, Electric Baseboard, Natural Gas
Cooling Central Air
Flooring Tile, Carpet, Laminate, Hardwood, Flooring - Hardwood, Flooring - Laminate
Fireplaces Number 1
Fireplaces Type Living Room
Appliance Range, Dishwasher, Gas Water Heater, Utility Connections for Gas Range, Utility Connections for Electric Dryer
Laundry Flooring - Stone/Ceramic Tile, Cabinets - Upgraded, Electric Dryer Hookup, Second Floor
Exterior
Exterior Feature Storage
Garage Spaces 2.0
Community Features Public Transportation, Walk/Jog Trails, Public School
Utilities Available for Gas Range, for Electric Dryer
Roof Type Shingle
Total Parking Spaces 8
Garage Yes
Building
Lot Description Easements
Foundation Concrete Perimeter
Sewer Private Sewer
Water Public
Schools
High Schools Whitman Hanson
Others
Senior Community false
Read Less Info
Want to know what your home might be worth? Contact us for a FREE valuation!

Our team is ready to help you sell your home for the highest possible price ASAP
Bought with Fred Henning • William Raveis R.E. & Home Services
GET MORE INFORMATION

REALTOR® | Lic# 9070371






