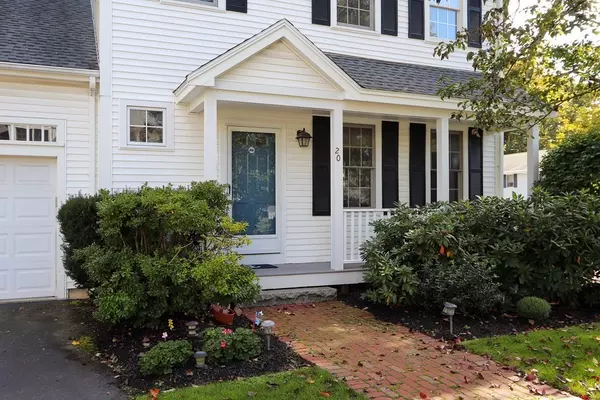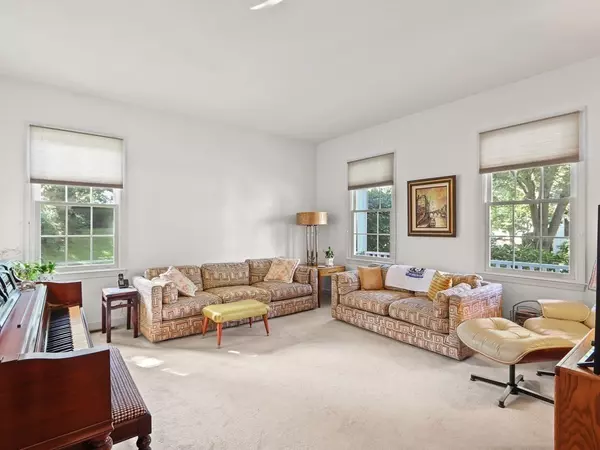$1,025,000
$979,000
4.7%For more information regarding the value of a property, please contact us for a free consultation.
4 Beds
2.5 Baths
2,710 SqFt
SOLD DATE : 12/14/2021
Key Details
Sold Price $1,025,000
Property Type Condo
Sub Type Condominium
Listing Status Sold
Purchase Type For Sale
Square Footage 2,710 sqft
Price per Sqft $378
MLS Listing ID 72907917
Sold Date 12/14/21
Bedrooms 4
Full Baths 2
Half Baths 1
HOA Fees $400/mo
HOA Y/N true
Year Built 1997
Annual Tax Amount $11,497
Tax Year 2021
Property Description
Location, location, location. Convenient location close to shops, school, Temple Beth Shalom, restaurants and the train. Rarely available well cared for one of four spectualar "Greendale Commons" townhouses. Open concept on the first floor with kitchen, fire-placed living room, dining room area with hardwood floors and sliders to private deck. First Floor Primary Bedroom and Full bathroom, additional half bath and laundry on the first floor. Ample walk-in closets throughout and attached two car garage. Three additional bedrooms on the second floor with great living space, spacious walk-in closets in two of these bedrooms and high ceilings throughout. Gas heating and cooking, central air, and spacious fenced in private yard. Roof replaced in 2016, exterior of the home repainted in 2021, new front porch installed in 2021. Huge unfinished basement space ready to be finished off for additional living space, plenty of storage. Welcome Home! Private showings only, no Open Houses.
Location
State MA
County Norfolk
Zoning SRB
Direction Greendale Avenue near the intersection of Highland Ave.
Rooms
Primary Bedroom Level Main
Dining Room Flooring - Wall to Wall Carpet, Window(s) - Bay/Bow/Box, Balcony / Deck, Open Floorplan, Recessed Lighting, Remodeled, Slider
Kitchen Flooring - Stone/Ceramic Tile, Window(s) - Picture, Countertops - Upgraded, Cabinets - Upgraded, Open Floorplan, Recessed Lighting, Remodeled
Interior
Heating Forced Air, Natural Gas
Cooling Central Air
Flooring Tile, Carpet, Hardwood
Fireplaces Number 1
Fireplaces Type Dining Room, Living Room
Appliance Range, Dishwasher, Disposal, Refrigerator, Washer, Dryer, Range Hood, Gas Water Heater, Utility Connections for Gas Range, Utility Connections for Electric Dryer
Laundry Electric Dryer Hookup, Washer Hookup, First Floor, In Unit
Exterior
Exterior Feature Rain Gutters, Professional Landscaping, Sprinkler System
Garage Spaces 2.0
Fence Fenced
Community Features Public Transportation, Shopping, Pool, Tennis Court(s), Park, Walk/Jog Trails, Golf, Medical Facility, Laundromat, Bike Path, Highway Access, House of Worship, Private School, Public School, T-Station, University
Utilities Available for Gas Range, for Electric Dryer, Washer Hookup
Waterfront false
Roof Type Shingle
Total Parking Spaces 3
Garage Yes
Building
Story 2
Sewer Public Sewer
Water Public
Schools
Elementary Schools Eliot
Middle Schools Pollard
High Schools Needham High
Others
Pets Allowed Yes w/ Restrictions
Read Less Info
Want to know what your home might be worth? Contact us for a FREE valuation!

Our team is ready to help you sell your home for the highest possible price ASAP
Bought with Johnston Lynch Group • Dwell360
GET MORE INFORMATION

REALTOR® | Lic# 9070371





