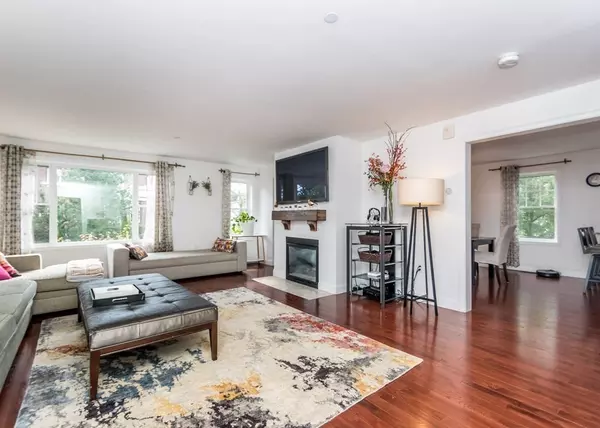$850,000
$849,900
For more information regarding the value of a property, please contact us for a free consultation.
3 Beds
3 Baths
2,529 SqFt
SOLD DATE : 01/31/2022
Key Details
Sold Price $850,000
Property Type Condo
Sub Type Condominium
Listing Status Sold
Purchase Type For Sale
Square Footage 2,529 sqft
Price per Sqft $336
MLS Listing ID 72910507
Sold Date 01/31/22
Bedrooms 3
Full Baths 2
Half Baths 2
HOA Fees $389/mo
HOA Y/N true
Year Built 2014
Annual Tax Amount $11,141
Tax Year 2021
Property Description
Welcome Home! This beautiful Townhouse with 7 rooms, 3 bedrooms, 2 full baths & 2 half baths is the one you have been waiting for. The main floor in this townhome has a spacious living room w/ gas fireplace, kitchen w/ granite countertops, custom tile backsplash & stainless steel appliances, formal dining room, powder room with laundry room. The third level has a master suite w/ full bath & walk-in closet, two additional bedrooms and family bath. The ground level has a nice den/playroom w/ half bath and direct entry to the storage area & garage. Short distance to Needham Heights/Center shops & restaurants, commuter rail & easy highway access. Don't miss your chance to see this home!
Location
State MA
County Norfolk
Zoning ///
Direction Please Use Google Maps
Rooms
Primary Bedroom Level Third
Dining Room Flooring - Hardwood
Kitchen Flooring - Stone/Ceramic Tile, Countertops - Stone/Granite/Solid, Stainless Steel Appliances
Interior
Interior Features Closet, Bathroom - Full, Den, Bathroom, Foyer, Central Vacuum
Heating Forced Air, Natural Gas
Cooling Central Air
Flooring Tile, Carpet, Hardwood, Flooring - Hardwood, Flooring - Stone/Ceramic Tile
Fireplaces Number 1
Fireplaces Type Living Room
Appliance Range, Dishwasher, Disposal, Microwave, Refrigerator, Gas Water Heater, Tank Water Heaterless, Utility Connections for Gas Range, Utility Connections for Gas Dryer
Laundry Flooring - Stone/Ceramic Tile, Second Floor, In Unit, Washer Hookup
Exterior
Garage Spaces 1.0
Community Features Public Transportation, Shopping, Pool, Park, Walk/Jog Trails, Golf, Medical Facility, Highway Access, House of Worship, Private School, Public School, T-Station, University
Utilities Available for Gas Range, for Gas Dryer, Washer Hookup
Waterfront false
Roof Type Shingle
Total Parking Spaces 1
Garage Yes
Building
Story 3
Sewer Public Sewer
Water Public
Schools
Elementary Schools Eliot
Middle Schools Hirock/Pollard
High Schools Needham Hs
Others
Pets Allowed Yes w/ Restrictions
Read Less Info
Want to know what your home might be worth? Contact us for a FREE valuation!

Our team is ready to help you sell your home for the highest possible price ASAP
Bought with Cheryll Getman • Hammond Residential Real Estate
GET MORE INFORMATION

REALTOR® | Lic# 9070371






