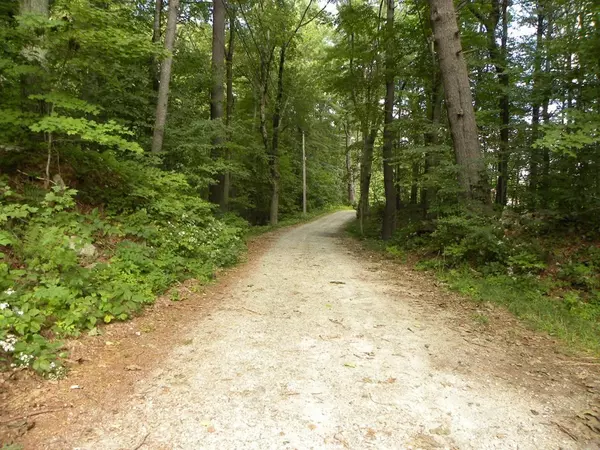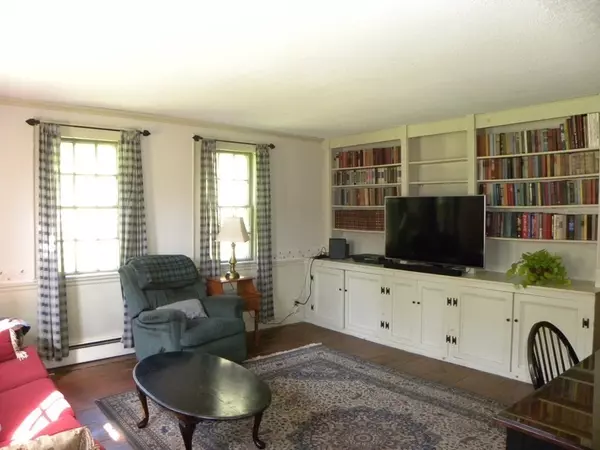$542,000
$550,000
1.5%For more information regarding the value of a property, please contact us for a free consultation.
7 Beds
3.5 Baths
3,420 SqFt
SOLD DATE : 02/10/2022
Key Details
Sold Price $542,000
Property Type Single Family Home
Sub Type Single Family Residence
Listing Status Sold
Purchase Type For Sale
Square Footage 3,420 sqft
Price per Sqft $158
Subdivision End Of Cul De Sac Near Char Schools, Antique W Addition Of In-Law Home
MLS Listing ID 72890659
Sold Date 02/10/22
Style Colonial, Antique
Bedrooms 7
Full Baths 3
Half Baths 1
HOA Y/N false
Year Built 1830
Annual Tax Amount $5,652
Tax Year 2021
Lot Size 6.000 Acres
Acres 6.0
Property Sub-Type Single Family Residence
Property Description
Antique Farm with full in-law apt on 6 private acres! Very special home is one of my absolute favorites in Charlton! Quintessential New England home has been lovingly cared for generations! This extremely private property encompasses the end of a cul-de-sac near Charlton Schools. Antique home enthusiasts will appreciate the wide pine floors, the custom built-ins & original woodwork. The 1st fl BR suite that has exterior access to the back yard. The completely independent in-law apt is set up for 1st floor living with loft for potential 2nd br. Easy to add a ramp for no step living here! New septic & town water being installed. in-law apartment & Barn were added in the 1980'a. Apt has 4 rooms, 1-2 BRS, kit & laundry. The 3 story barn has 3 garage doors & 3 horse stalls! No one will know you have an inground pool in the back yard! The home is surrounded by trees beyond the pool & open area, perfect for animals. Apt. is vacant, quick closing possible. Home occupied, need appt
Location
State MA
County Worcester
Zoning a
Direction Muggett Hill To Dodge LANE, not Dodge rd, between Bond Rd and Bay Path High Schl. Need appt to go!
Rooms
Family Room Closet/Cabinets - Custom Built, Flooring - Wood
Basement Full, Walk-Out Access, Interior Entry, Bulkhead, Dirt Floor, Concrete
Primary Bedroom Level Main
Main Level Bedrooms 1
Dining Room Flooring - Wood, Exterior Access
Kitchen Flooring - Wood, Countertops - Paper Based
Interior
Interior Features Closet, Bathroom - Full, Ceiling - Cathedral, Ceiling Fan(s), Entry Hall, Accessory Apt., Inlaw Apt.
Heating Baseboard, Oil, Wood, Extra Flue, Wood Stove
Cooling Window Unit(s)
Flooring Wood, Vinyl, Pine, Flooring - Wood, Flooring - Vinyl
Fireplaces Number 1
Fireplaces Type Dining Room, Living Room
Appliance Range, Dishwasher, Refrigerator, Washer, Dryer, Oil Water Heater, Utility Connections for Electric Range, Utility Connections for Electric Oven, Utility Connections for Electric Dryer
Laundry Dryer Hookup - Electric, Washer Hookup, Closet/Cabinets - Custom Built, Main Level, Electric Dryer Hookup, First Floor
Exterior
Exterior Feature Rain Gutters, Horses Permitted, Stone Wall
Garage Spaces 6.0
Fence Fenced/Enclosed, Fenced
Pool In Ground
Community Features Public Transportation, Shopping, Stable(s), Golf, Medical Facility, Laundromat, House of Worship, Private School, Public School, Other
Utilities Available for Electric Range, for Electric Oven, for Electric Dryer, Washer Hookup
View Y/N Yes
View Scenic View(s)
Roof Type Shingle
Total Parking Spaces 36
Garage Yes
Private Pool true
Building
Lot Description Other
Foundation Stone
Sewer Private Sewer
Water Public, Private
Architectural Style Colonial, Antique
Schools
Elementary Schools Char Elementary
Middle Schools Charlton Middle
High Schools Shepherd Hill
Others
Senior Community false
Acceptable Financing Contract
Listing Terms Contract
Read Less Info
Want to know what your home might be worth? Contact us for a FREE valuation!

Our team is ready to help you sell your home for the highest possible price ASAP
Bought with Miranda Bousquet • Bousquet Real Estate
GET MORE INFORMATION

REALTOR® | Lic# 9070371






