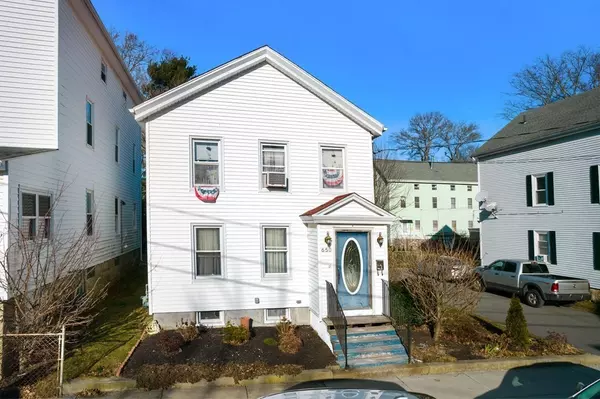$420,000
$399,900
5.0%For more information regarding the value of a property, please contact us for a free consultation.
5 Beds
2 Baths
2,206 SqFt
SOLD DATE : 03/08/2022
Key Details
Sold Price $420,000
Property Type Multi-Family
Sub Type 2 Family - 2 Units Up/Down
Listing Status Sold
Purchase Type For Sale
Square Footage 2,206 sqft
Price per Sqft $190
MLS Listing ID 72934422
Sold Date 03/08/22
Bedrooms 5
Full Baths 2
Year Built 1925
Annual Tax Amount $4,698
Tax Year 2021
Lot Size 8,712 Sqft
Acres 0.2
Property Sub-Type 2 Family - 2 Units Up/Down
Property Description
OPEN HOUSE CANCELED*** The perfect home for you and your extended family! Tastefully designed two-unit property creates a warm and inviting atmosphere that welcomes you home. The first-floor unit provides two bedrooms, a living room, a formal dining room, an in-unit laundry room, and a kitchen with solid wood cabinet and stainless appliances. The second-floor unit includes two larger bedrooms and a smaller bedroom with plenty of closet space, a full dining room, living room, and expansive kitchen with tons of cabinet storage and counter space for meal prep. Entertain in the oversized deck, patio with firepit and fenced-in backyard that is ready to be the backdrop to special occasions or casual nights spent relaxing with a heated inground pool and separate dog kennel area for your furry friends. The tall trees all around the pool with the full summer foliage will offer the desired privacy.
Location
State MA
County Bristol
Zoning A-2
Direction Robeson St > Pine St > Seabury St > Cherry St
Rooms
Basement Full, Interior Entry, Bulkhead, Concrete
Interior
Interior Features Unit 1(Ceiling Fans, Bathroom With Tub & Shower), Unit 2(Ceiling Fans, Bathroom With Tub & Shower), Unit 1 Rooms(Living Room, Dining Room, Kitchen), Unit 2 Rooms(Living Room, Dining Room, Kitchen)
Heating Unit 1(Forced Air, Gas), Unit 2(Forced Air, Gas)
Flooring Tile, Vinyl, Hardwood, Unit 1(undefined), Unit 2(Tile Floor, Hardwood Floors)
Appliance Unit 1(Range, Dishwasher, Microwave, Refrigerator, Washer, Dryer), Unit 2(Range, Dishwasher, Microwave, Refrigerator), Gas Water Heater, Tank Water Heater, Utility Connections for Gas Range, Utility Connections for Electric Dryer
Laundry Washer Hookup, Unit 1 Laundry Room
Exterior
Exterior Feature Rain Gutters, Kennel
Fence Fenced/Enclosed
Pool Pool - Inground Heated
Community Features Public Transportation, Shopping, Park, Walk/Jog Trails, Medical Facility, Laundromat, Highway Access, House of Worship, Marina, Private School, Public School
Utilities Available for Gas Range, for Electric Dryer, Washer Hookup
Roof Type Shingle
Total Parking Spaces 6
Garage No
Building
Lot Description Level
Story 3
Foundation Stone
Sewer Public Sewer
Water Public
Others
Acceptable Financing Other (See Remarks)
Listing Terms Other (See Remarks)
Read Less Info
Want to know what your home might be worth? Contact us for a FREE valuation!

Our team is ready to help you sell your home for the highest possible price ASAP
Bought with John Cusson • Amaral & Associates RE
GET MORE INFORMATION

REALTOR® | Lic# 9070371






