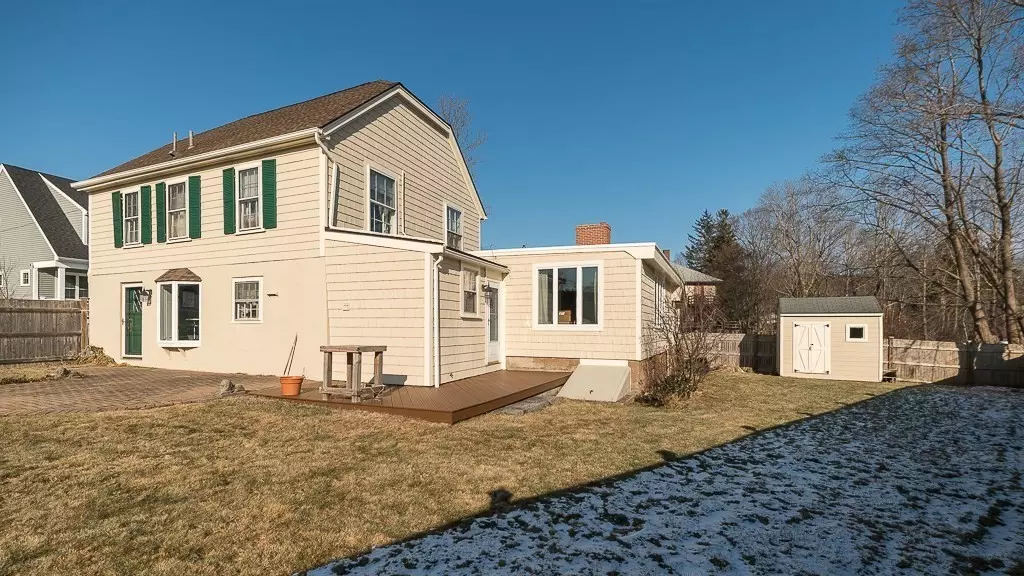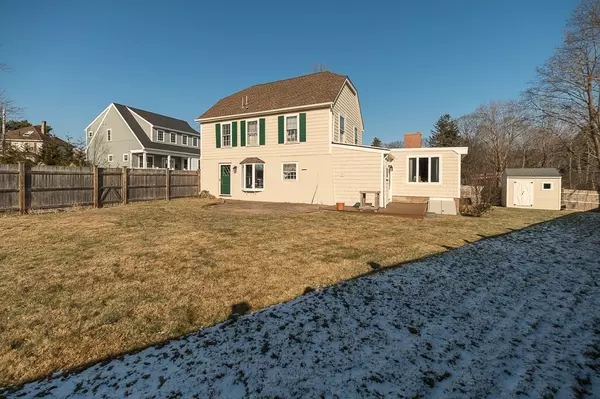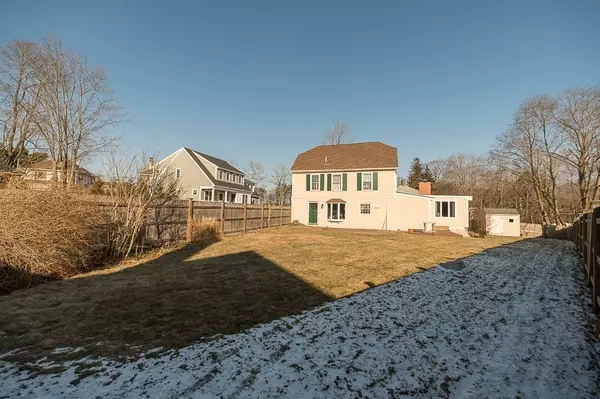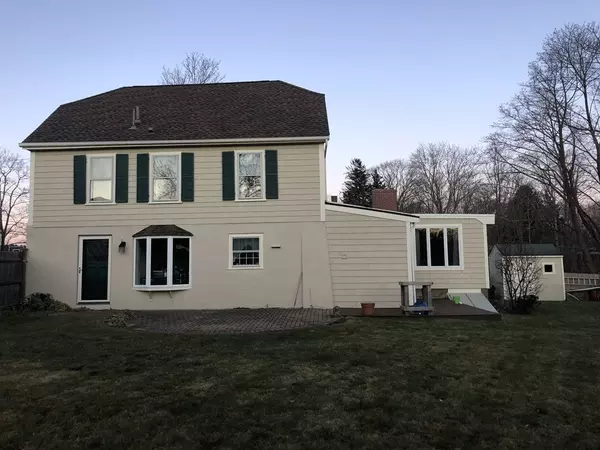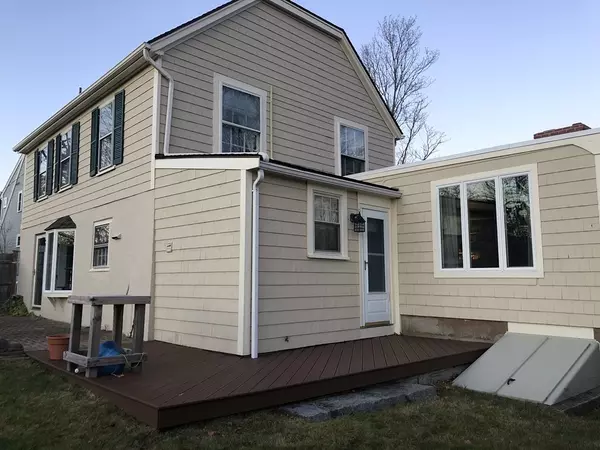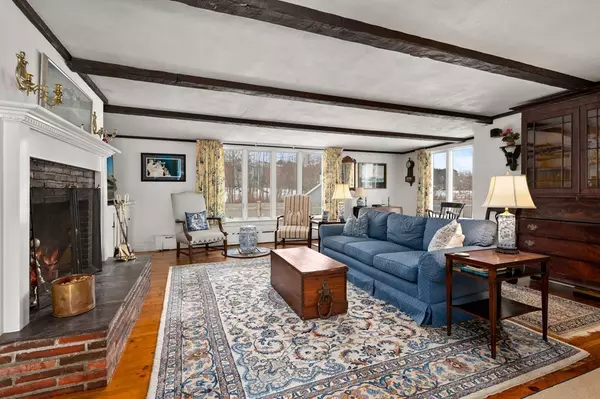$840,000
$775,000
8.4%For more information regarding the value of a property, please contact us for a free consultation.
3 Beds
2 Baths
2,088 SqFt
SOLD DATE : 03/15/2022
Key Details
Sold Price $840,000
Property Type Single Family Home
Sub Type Single Family Residence
Listing Status Sold
Purchase Type For Sale
Square Footage 2,088 sqft
Price per Sqft $402
MLS Listing ID 72940765
Sold Date 03/15/22
Style Colonial
Bedrooms 3
Full Baths 2
HOA Y/N false
Year Built 1935
Annual Tax Amount $7,300
Tax Year 2022
Lot Size 9,147 Sqft
Acres 0.21
Property Description
Highly desirable village location on level fully fenced private lot. Located between the new elementary school and the upper school playing fields, this location is perfect for a quick school commute. Originally built as a carriage house for the Wetterlow estate, this quaint home was expanded with side entrance and a raised family room addition that added a cozy fireplace and ample built-in cabinets with open shelving and two walls of windows. Kitchen is on the front side of the house and next to the dining room which is separated from an office with french doors. Laundry is in the 3/4 first floor bathroom. The small front foyer is sun-filled with a staircase and an upper floor landing that has additional closet space. Three bedrooms and a full bath complete the 2nd floor. One car garage and a storage shed provide additional storage space.Character filled & ready for your updates! Open house showings 1:00-2:30pm Thur 10th, Fri 11th & Sat 12th. All offers to be submitted by 3pm Sun 2/13
Location
State MA
County Essex
Zoning G
Direction Lincoln Street to Vine St. Second house on the left
Rooms
Basement Partial, Crawl Space, Interior Entry, Bulkhead, Sump Pump, Concrete, Unfinished
Primary Bedroom Level First
Dining Room Flooring - Hardwood
Kitchen Flooring - Vinyl, Window(s) - Bay/Bow/Box, Dining Area
Interior
Interior Features Closet, Office
Heating Baseboard, Natural Gas
Cooling None
Flooring Wood, Tile, Vinyl, Flooring - Hardwood
Fireplaces Number 1
Fireplaces Type Living Room
Appliance Dishwasher, Refrigerator, Dryer, Gas Water Heater, Tank Water Heater, Utility Connections for Gas Range, Utility Connections for Gas Oven
Laundry Flooring - Vinyl, Main Level, First Floor
Exterior
Exterior Feature Storage
Garage Spaces 1.0
Fence Fenced/Enclosed
Community Features Public Transportation, Shopping, Tennis Court(s), Public School
Utilities Available for Gas Range, for Gas Oven
Waterfront Description Beach Front, Harbor, Ocean, Walk to, 1 to 2 Mile To Beach, Beach Ownership(Public)
Roof Type Shingle
Total Parking Spaces 3
Garage Yes
Building
Lot Description Cleared, Level
Foundation Concrete Perimeter, Stone, Irregular
Sewer Public Sewer
Water Public
Schools
Elementary Schools Memorial
Middle Schools Mersd
High Schools Mersd
Others
Senior Community false
Read Less Info
Want to know what your home might be worth? Contact us for a FREE valuation!

Our team is ready to help you sell your home for the highest possible price ASAP
Bought with Kristin Francoeur • Gibson Sotheby's International Realty
GET MORE INFORMATION

REALTOR® | Lic# 9070371

