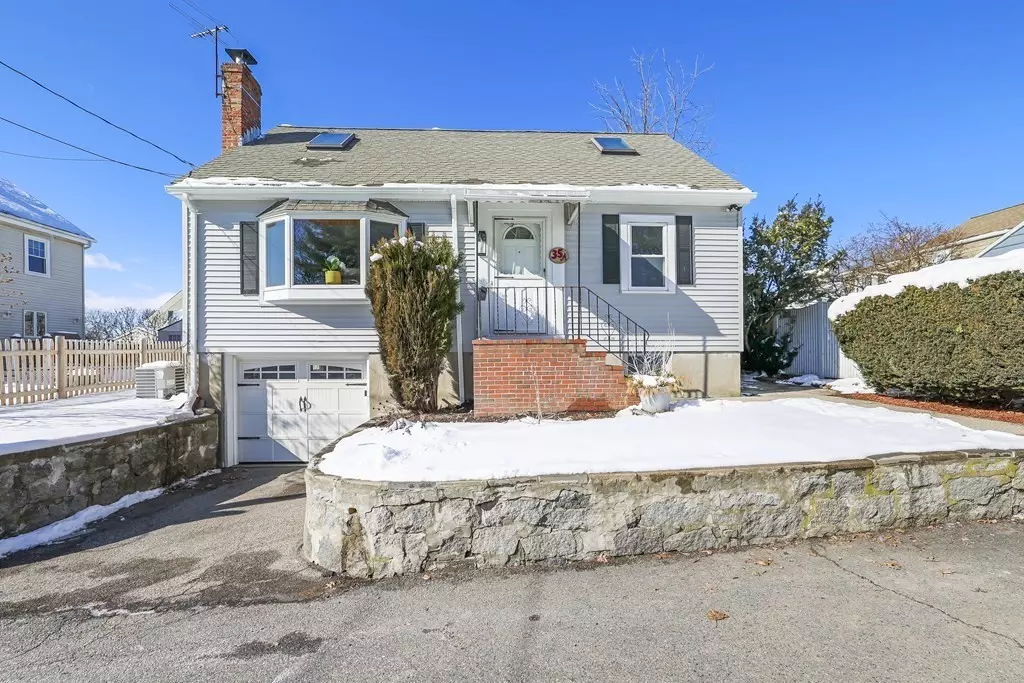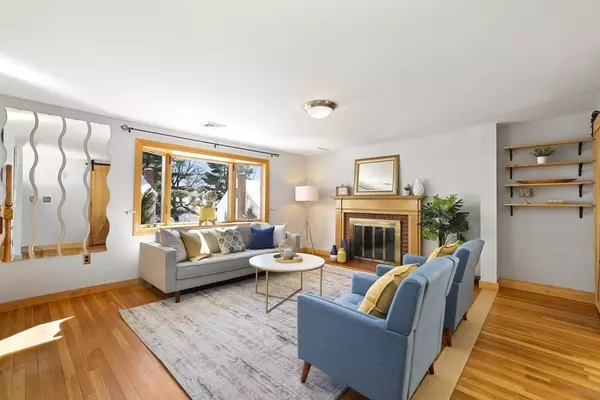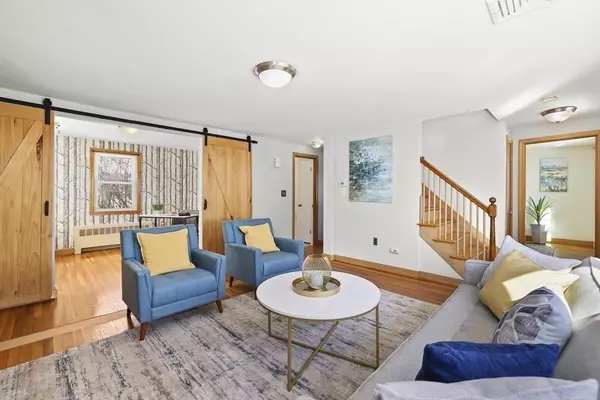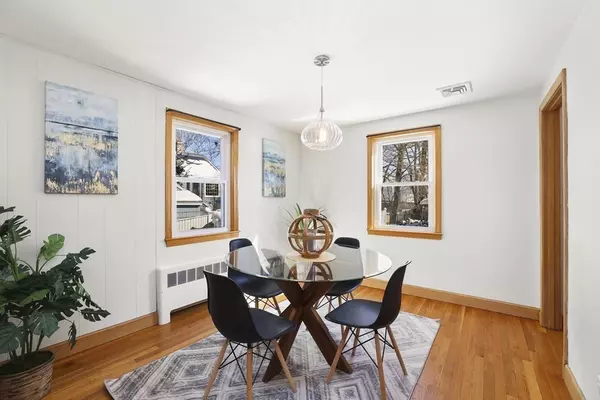$665,000
$625,000
6.4%For more information regarding the value of a property, please contact us for a free consultation.
3 Beds
1.5 Baths
1,120 SqFt
SOLD DATE : 03/25/2022
Key Details
Sold Price $665,000
Property Type Single Family Home
Sub Type Single Family Residence
Listing Status Sold
Purchase Type For Sale
Square Footage 1,120 sqft
Price per Sqft $593
Subdivision West Roxbury
MLS Listing ID 72943184
Sold Date 03/25/22
Style Cape
Bedrooms 3
Full Baths 1
Half Baths 1
Year Built 1961
Annual Tax Amount $4,918
Tax Year 2022
Lot Size 3,920 Sqft
Acres 0.09
Property Description
Comfortable Cape tucked away on a dead-end street with many updates! Spacious fireplace living room with an open & flexible floor plan. Barn doors lead to first floor bedroom or could be used as a family room/home office and updated full bath on first floor. Eat in kitchen with quartz countertops and stainless-steel appliances opens to dining room. Rear access to fenced yard and patio, garage under. Upstairs 2 bedrooms with half bath. Great basement space with potential to finish. Convenient to Centre Street, shops & restaurants with easy access to major highways and public transportation. Open Houses start Saturday 11:30-1:00 & Sunday 12-1:30, any offers will be reviewed by seller Tuesday, Feb. 22nd by noon.
Location
State MA
County Suffolk
Area West Roxbury
Zoning R1
Direction Baker Street to Johnson, last house on left, please park on Johnson St before the dead end.
Rooms
Basement Full, Interior Entry, Garage Access, Sump Pump, Unfinished
Primary Bedroom Level Second
Dining Room Closet, Flooring - Hardwood, Lighting - Pendant
Kitchen Flooring - Vinyl, Countertops - Stone/Granite/Solid, Stainless Steel Appliances
Interior
Heating Baseboard, Natural Gas
Cooling Central Air
Flooring Vinyl, Laminate, Hardwood
Fireplaces Number 1
Fireplaces Type Living Room
Appliance Disposal, Microwave, Washer, Dryer, ENERGY STAR Qualified Refrigerator, ENERGY STAR Qualified Dishwasher, Oven - ENERGY STAR, Tank Water Heater, Utility Connections for Gas Oven
Laundry Electric Dryer Hookup, Exterior Access, Recessed Lighting, Washer Hookup, In Basement
Exterior
Garage Spaces 1.0
Fence Fenced
Community Features Public Transportation, Shopping, Park, Highway Access, House of Worship, Private School, Public School, T-Station
Utilities Available for Gas Oven, Washer Hookup
Waterfront false
Roof Type Shingle
Total Parking Spaces 1
Garage Yes
Building
Foundation Concrete Perimeter
Sewer Public Sewer
Water Public
Schools
Elementary Schools Bps
Middle Schools Bps
High Schools Bps
Read Less Info
Want to know what your home might be worth? Contact us for a FREE valuation!

Our team is ready to help you sell your home for the highest possible price ASAP
Bought with Gorfinkle Group • eXp Realty
GET MORE INFORMATION

REALTOR® | Lic# 9070371






