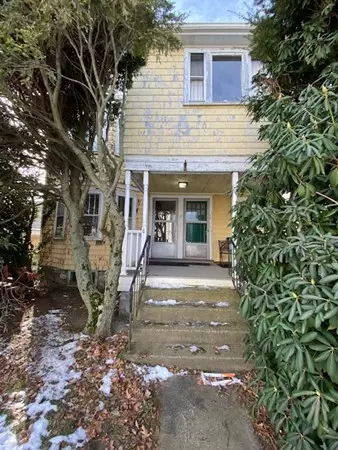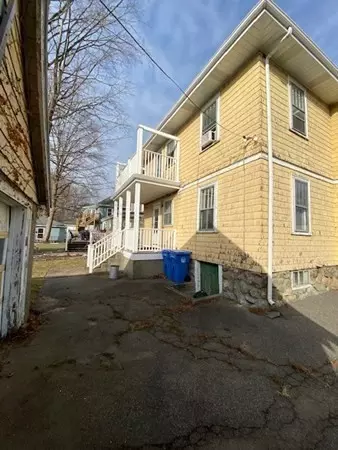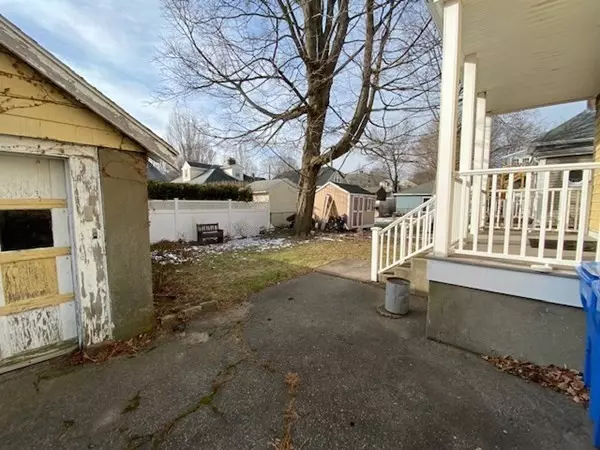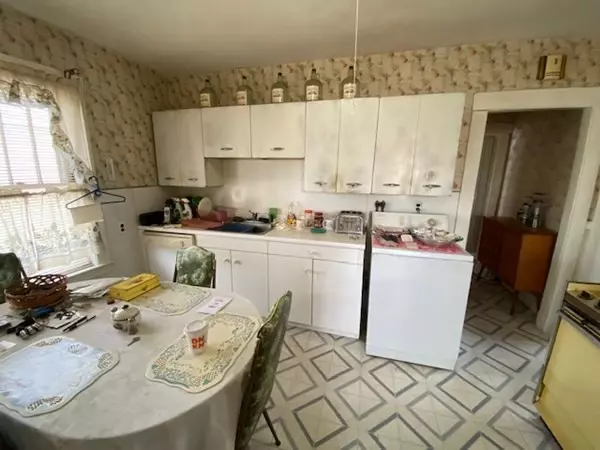$801,000
$749,900
6.8%For more information regarding the value of a property, please contact us for a free consultation.
4 Beds
2 Baths
2,348 SqFt
SOLD DATE : 03/28/2022
Key Details
Sold Price $801,000
Property Type Multi-Family
Sub Type 2 Family - 2 Units Up/Down
Listing Status Sold
Purchase Type For Sale
Square Footage 2,348 sqft
Price per Sqft $341
MLS Listing ID 72934765
Sold Date 03/28/22
Bedrooms 4
Full Baths 2
Year Built 1930
Annual Tax Amount $4,829
Tax Year 2022
Lot Size 4,791 Sqft
Acres 0.11
Property Description
LOCATION, LOCATION, LOCATION! Rare opportunity to buy a 2-family home in Waltham on the Newton Line within walking distance to Whittemore Elementary School (K-5), the Charles River Riverwalk, and the highly desirable Moody Street amenities. Both units are unoccupied. The second floor unit was used as owner's primary residence. Beautiful sun room off the large front foyer, fireplaced living room. Eat-in kitchen with convenient pantry. New walk-out deck made of worry-free composite wood and railings. Huge walk-up attic for all your worldly possessions. Needs your personal touch to make it home. The first floor unit has a similar lay out as the second floor unit, fire-placed living room, eat-in kitchen, walk-in closet in bedroom, separate front door entrance, washer and dryer hook-up in kitchen. Cute back yard, loads of parking, and a stand-alone 2-car garage rare for this neighborhood. Brand new high efficiency oil heating system and tank. This home will sell fast.
Location
State MA
County Middlesex
Area South Waltham
Zoning RA4
Direction High Street to Hovey Street to Hamblin Road
Rooms
Basement Full, Interior Entry, Bulkhead, Unfinished
Interior
Interior Features Unit 1(Bathroom With Tub), Unit 2(Pantry, Walk-In Closet, Bathroom With Tub), Unit 1 Rooms(Kitchen, Living RM/Dining RM Combo), Unit 2 Rooms(Kitchen, Living RM/Dining RM Combo, Sunroom)
Heating Unit 1(Steam, Oil), Unit 2(Steam, Oil)
Cooling Unit 1(Window AC), Unit 2(Window AC)
Flooring Wood, Tile, Vinyl, Unit 1(undefined), Unit 2(Tile Floor, Hardwood Floors, Wood Flooring)
Fireplaces Number 2
Fireplaces Type Unit 1(Fireplace - Wood burning), Unit 2(Fireplace - Wood burning)
Appliance Oil Water Heater, Tank Water Heater, Utility Connections for Gas Range, Utility Connections for Gas Oven, Utility Connections for Electric Dryer
Laundry Washer Hookup, Unit 1(Washer Hookup, Dryer Hookup)
Exterior
Exterior Feature Unit 1 Balcony/Deck, Unit 2 Balcony/Deck
Garage Spaces 2.0
Community Features Park, Walk/Jog Trails, Laundromat, Bike Path, Public School, Sidewalks
Utilities Available for Gas Range, for Gas Oven, for Electric Dryer, Washer Hookup
Waterfront false
Roof Type Shingle
Total Parking Spaces 4
Garage Yes
Building
Story 4
Foundation Block
Sewer Public Sewer
Water Public
Schools
Elementary Schools Whittemore
Middle Schools Mcdevitt
High Schools Waltham High
Others
Senior Community false
Read Less Info
Want to know what your home might be worth? Contact us for a FREE valuation!

Our team is ready to help you sell your home for the highest possible price ASAP
Bought with Nicholas DiDuca • Keller Williams Realty
GET MORE INFORMATION

REALTOR® | Lic# 9070371






