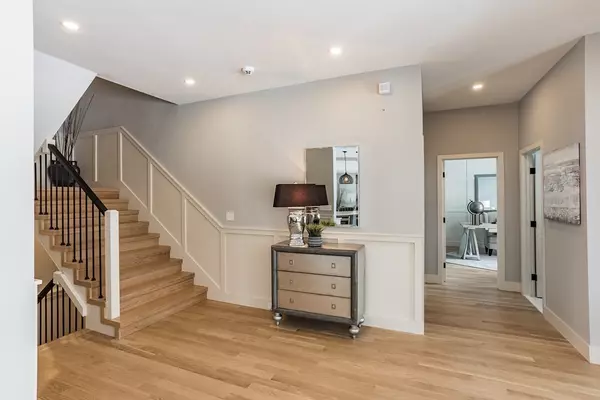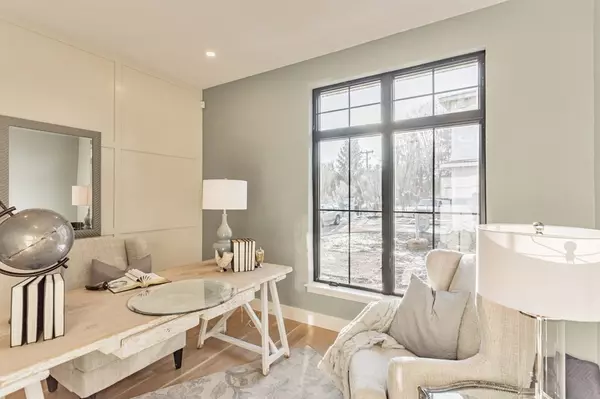$2,050,000
$1,979,000
3.6%For more information regarding the value of a property, please contact us for a free consultation.
5 Beds
4.5 Baths
4,404 SqFt
SOLD DATE : 04/08/2022
Key Details
Sold Price $2,050,000
Property Type Single Family Home
Sub Type Single Family Residence
Listing Status Sold
Purchase Type For Sale
Square Footage 4,404 sqft
Price per Sqft $465
MLS Listing ID 72921621
Sold Date 04/08/22
Style Colonial, Contemporary
Bedrooms 5
Full Baths 4
Half Baths 1
HOA Y/N false
Year Built 2022
Annual Tax Amount $100,000,000
Tax Year 9999
Lot Size 10,890 Sqft
Acres 0.25
Property Description
New Construction: Two new homes 5 bedrooms 4 1/2 baths by a premier local builder. True open floor plan with 9 1/2’ floor to ceiling windows and a flexible layout designed to serve today's family's needs plus works nicely as a private family compound. First floor is complete with the perfect office space remote working, a kitchen and dining room that flows into a dramatic family room with a linear gas fireplace, large slider opens to deck/patio and private yard. The Chef’s kitchen boasts built-in refrigerator, double ovens, commercial cooktop, farmer's sink in the family sized island. A luxurious primary suite will lavish you with a floating double vanity, curb-less shower, separate toilet room, and walk-in closet, three more spacious 2nd floor bedrooms, one built out as an en-suite. The lower level has a 20x23 great room with natural light perfect for exercise/game/media and a separate 5th bedroom and full bath. Neoteric Green technology.
Location
State MA
County Norfolk
Zoning Single Fam
Direction 32 Lantern Lane
Rooms
Basement Full
Primary Bedroom Level Second
Interior
Interior Features Bathroom, Great Room
Heating Central, Other
Cooling Central Air
Flooring Hardwood
Fireplaces Number 1
Appliance Oven, Dishwasher, Disposal, Microwave, Tank Water Heater
Laundry Second Floor
Exterior
Garage Spaces 2.0
Community Features Public Transportation, Shopping, Pool, Tennis Court(s), Park, Walk/Jog Trails, Golf, Medical Facility, Bike Path, Conservation Area, Highway Access, Private School, Public School, T-Station, University
Waterfront false
Roof Type Shingle
Total Parking Spaces 4
Garage Yes
Building
Lot Description Level
Foundation Concrete Perimeter
Sewer Public Sewer
Water Public
Schools
Elementary Schools Fiske
Middle Schools Wellesley Ms
High Schools Wellesley High
Read Less Info
Want to know what your home might be worth? Contact us for a FREE valuation!

Our team is ready to help you sell your home for the highest possible price ASAP
Bought with Ned Mahoney • Keller Williams Realty
GET MORE INFORMATION

REALTOR® | Lic# 9070371






