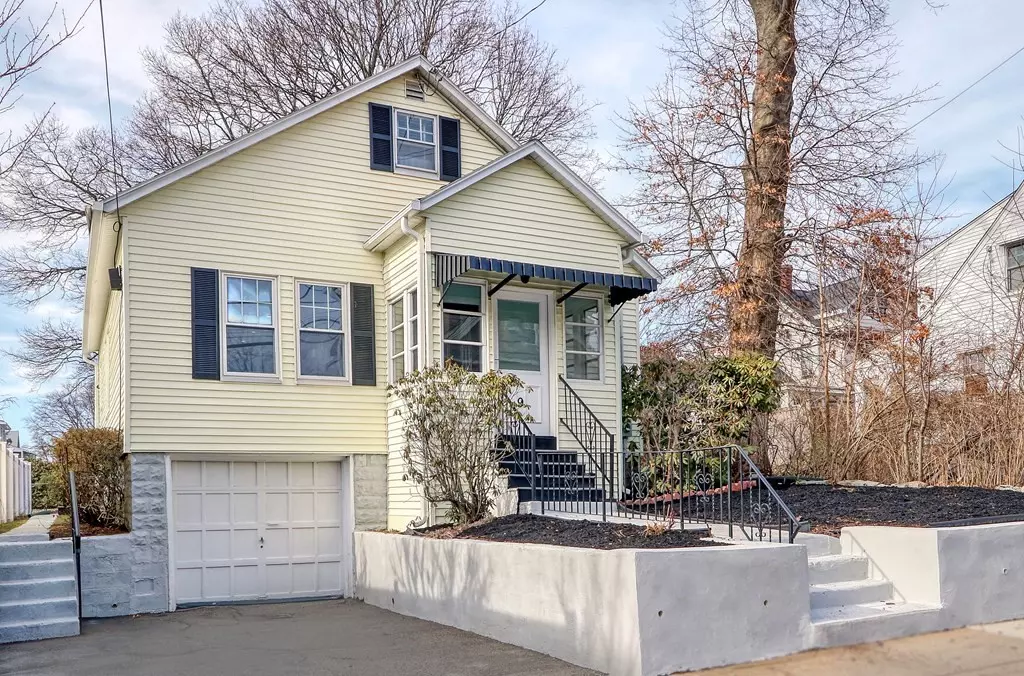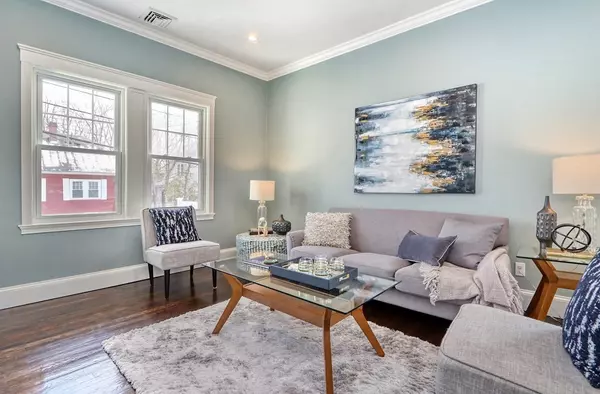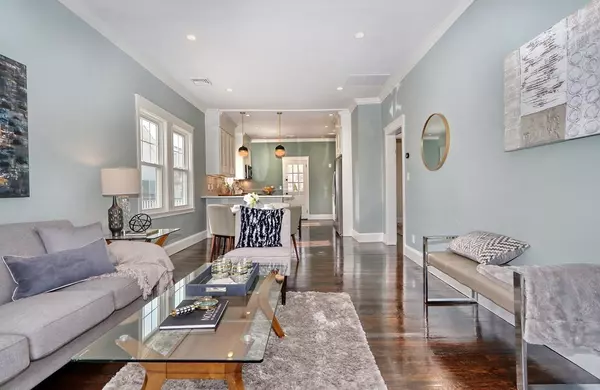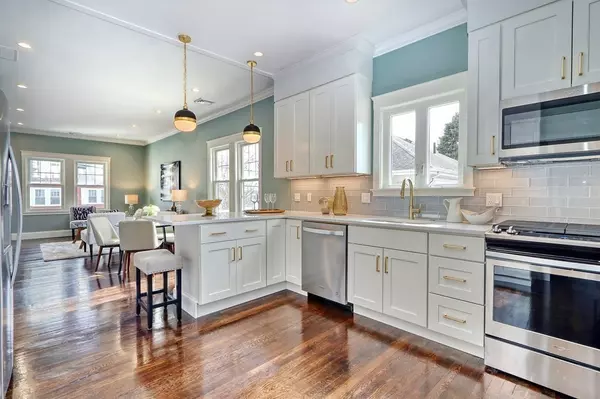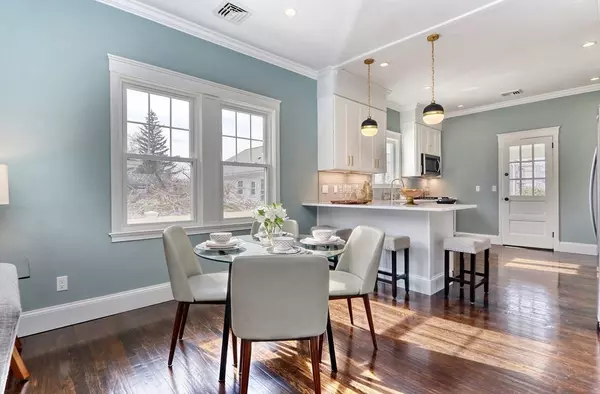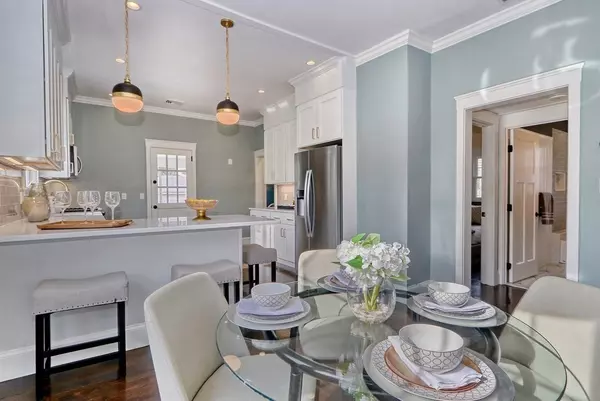$720,000
$719,000
0.1%For more information regarding the value of a property, please contact us for a free consultation.
3 Beds
1.5 Baths
1,200 SqFt
SOLD DATE : 04/21/2022
Key Details
Sold Price $720,000
Property Type Single Family Home
Sub Type Single Family Residence
Listing Status Sold
Purchase Type For Sale
Square Footage 1,200 sqft
Price per Sqft $600
Subdivision West Roxbury
MLS Listing ID 72951838
Sold Date 04/21/22
Style Bungalow
Bedrooms 3
Full Baths 1
Half Baths 1
HOA Y/N false
Year Built 1927
Annual Tax Amount $4,278
Tax Year 2021
Lot Size 3,920 Sqft
Acres 0.09
Property Description
Welcome to 9 Tarleton Rd! One level living at it's finest! Remarkable transformation of this 3 bedroom 1.5 bath home with soaring ceilings and gleaming hardwood floors throughout! Covered entry makes for a perfect mud room! Beautiful custom, chefs kitchen with quartz countertops, stainless appliances, dramatic pendant lighting and tons of cabinet space and bonus pantry !! . Brand new main bath with beautiful tile and wainscoting. New half bath, new HVAC, electric and plumbing, versatile layout, perfect for work at home, all on one floor! Enclosed back porch leads to level backyard. Great for those downsizing! Condo alternative. One car garage under, close to commuter rail, shops and restaurants. Don't miss!
Location
State MA
County Suffolk
Area West Roxbury
Zoning res
Direction Temple to Tarleton
Rooms
Basement Full, Garage Access
Primary Bedroom Level First
Dining Room Flooring - Hardwood
Kitchen Flooring - Hardwood, Countertops - Stone/Granite/Solid, Kitchen Island, Open Floorplan, Recessed Lighting, Stainless Steel Appliances, Lighting - Pendant
Interior
Heating Central, Forced Air, Natural Gas
Cooling Central Air
Flooring Tile, Hardwood
Appliance Range, Microwave, Refrigerator, Gas Water Heater, Tank Water Heater, Utility Connections for Gas Range
Laundry In Basement, Washer Hookup
Exterior
Exterior Feature Rain Gutters
Garage Spaces 1.0
Fence Fenced
Community Features Public Transportation, Shopping, Laundromat, Private School, T-Station
Utilities Available for Gas Range, Washer Hookup
Waterfront false
Roof Type Shingle
Total Parking Spaces 2
Garage Yes
Building
Foundation Block
Sewer Public Sewer
Water Public
Schools
Elementary Schools Bps
Middle Schools Bps
High Schools Bps
Others
Senior Community false
Acceptable Financing Contract
Listing Terms Contract
Read Less Info
Want to know what your home might be worth? Contact us for a FREE valuation!

Our team is ready to help you sell your home for the highest possible price ASAP
Bought with Kathy Mahoney • Greater Boston Home Buying
GET MORE INFORMATION

REALTOR® | Lic# 9070371

