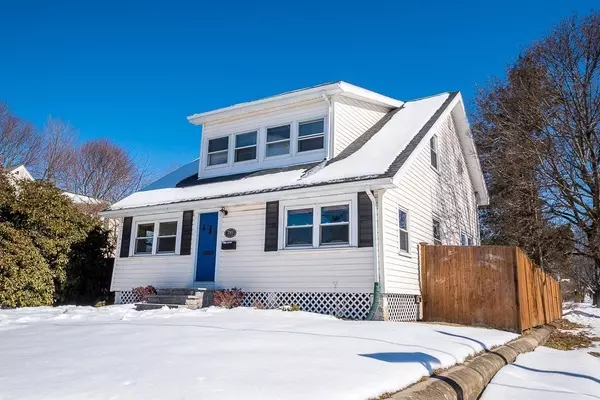$725,000
$679,000
6.8%For more information regarding the value of a property, please contact us for a free consultation.
3 Beds
2 Baths
1,697 SqFt
SOLD DATE : 04/25/2022
Key Details
Sold Price $725,000
Property Type Single Family Home
Sub Type Single Family Residence
Listing Status Sold
Purchase Type For Sale
Square Footage 1,697 sqft
Price per Sqft $427
Subdivision Endicott
MLS Listing ID 72947701
Sold Date 04/25/22
Style Cape
Bedrooms 3
Full Baths 2
HOA Y/N false
Year Built 1938
Annual Tax Amount $6,748
Tax Year 2021
Lot Size 7,405 Sqft
Acres 0.17
Property Description
Get ready to host the Flag Day Parade! Situated on a pretty corner lot in the Endicott neighborhood this sun filled cape style home with a two car detached garage offers great space inside and out! Step inside through the fantastic mudroom to the modern kitchen with gas cooking and great cabinet and counter space! The first floor living room and dining area are so pretty with oversized windows and direct access to the fantastic sunroom! The first floor den and full bath offer flexibility for a fourth bedroom or one floor living! Three warm second floor bedrooms with great closet space and the second modern full bath round out the home. The backyard will be your oasis with the heated gunite pool, fun patio space and private fenced yard perfect for hosting family and friends! You can't beat the location for walkability to the area schools, Dedham Sq., Comm. rail, Estate & Library while a short drive brings you to great shopping and all major routes. Don't miss OH Sat/Sun 11-1pm!
Location
State MA
County Norfolk
Area Endicott
Zoning res
Direction Corner of Boulevard Road
Rooms
Basement Full, Walk-Out Access, Sump Pump, Concrete, Unfinished
Primary Bedroom Level Second
Dining Room Flooring - Hardwood, Recessed Lighting
Kitchen Ceiling Fan(s), Flooring - Hardwood, Countertops - Stone/Granite/Solid, Gas Stove
Interior
Interior Features Ceiling Fan(s), Den, Sun Room, Mud Room
Heating Baseboard, Natural Gas
Cooling None
Flooring Tile, Vinyl, Hardwood, Flooring - Laminate, Flooring - Vinyl, Flooring - Hardwood
Appliance Range, Dishwasher, Disposal, Microwave, Refrigerator, Washer, Dryer, Gas Water Heater, Utility Connections for Gas Range, Utility Connections for Gas Oven, Utility Connections for Electric Dryer
Laundry In Basement, Washer Hookup
Exterior
Garage Spaces 2.0
Fence Fenced/Enclosed, Fenced
Pool Pool - Inground Heated
Community Features Public Transportation, Tennis Court(s), Park, Conservation Area, Highway Access, Private School, Public School
Utilities Available for Gas Range, for Gas Oven, for Electric Dryer, Washer Hookup
Waterfront false
Roof Type Shingle
Total Parking Spaces 2
Garage Yes
Private Pool true
Building
Lot Description Corner Lot
Foundation Concrete Perimeter
Sewer Public Sewer
Water Public
Schools
Elementary Schools Oakdale Elem
Middle Schools Dedham Middle
High Schools Dedham High
Read Less Info
Want to know what your home might be worth? Contact us for a FREE valuation!

Our team is ready to help you sell your home for the highest possible price ASAP
Bought with Betsy Hill • Coldwell Banker Realty - Newton
GET MORE INFORMATION

REALTOR® | Lic# 9070371






