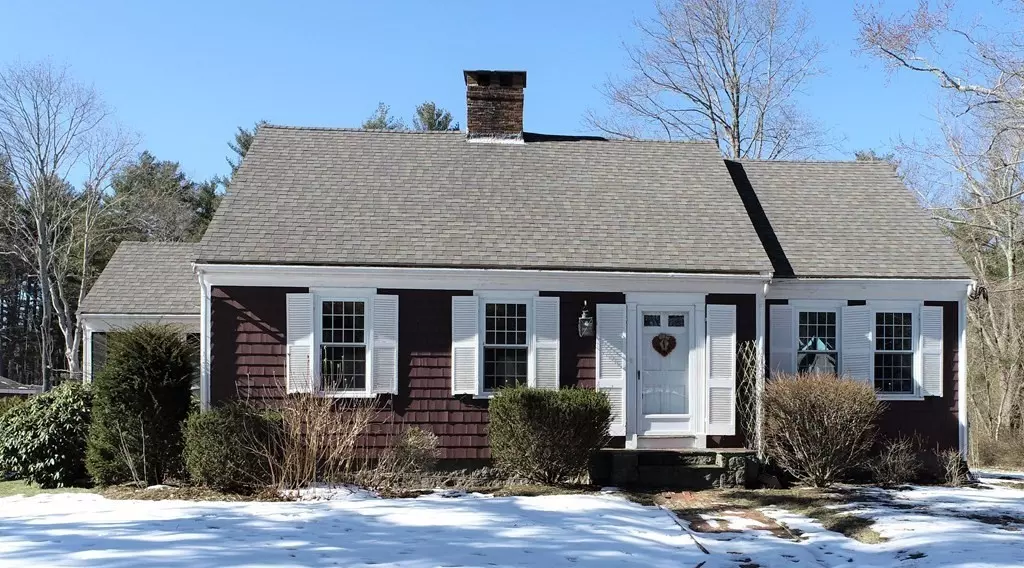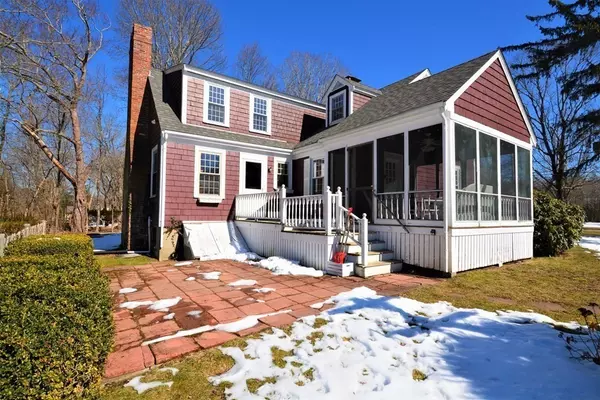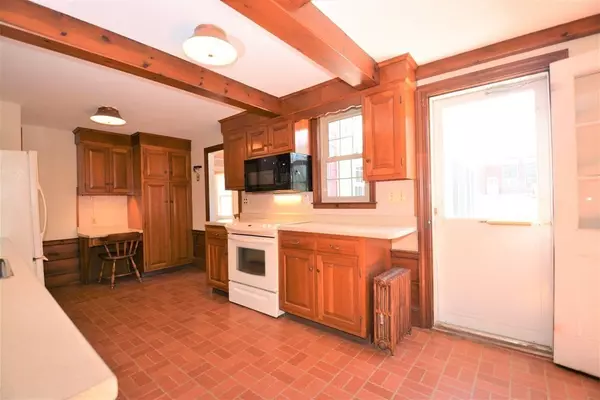$615,000
$629,000
2.2%For more information regarding the value of a property, please contact us for a free consultation.
4 Beds
2 Baths
2,327 SqFt
SOLD DATE : 05/12/2022
Key Details
Sold Price $615,000
Property Type Single Family Home
Sub Type Single Family Residence
Listing Status Sold
Purchase Type For Sale
Square Footage 2,327 sqft
Price per Sqft $264
MLS Listing ID 72950459
Sold Date 05/12/22
Style Cape
Bedrooms 4
Full Baths 2
Year Built 1940
Annual Tax Amount $6,440
Tax Year 2022
Lot Size 5.420 Acres
Acres 5.42
Property Description
Back on the Market!! Buyer got Cold Feet. It just feels like home from the moment you pull up. This property is like a compound with its main house, detached 2 car garage, oversized shed with overhead door, gunite pool and pool shed, all situated on 1.48 acres with an additional included 3.94 acres of land in the rear. The possibilities are endless, whether you just enjoy the wooded privacy or need room to expand and include an additional outbuilding. This beautiful and unique cape shows as a 5 bedroom, but one of the bedrooms could be used as a home office, den, playroom, or fitness room. The Kitchen is expansive and includes an eat in area, a propane fireplace stove as well as laundry area. A cozy living room with wood stove welcomes you through the front door. There is a separate Dining room which opens to the large screened porch where you'll enjoy warm summer nights. Upstairs you'll discover 3 huge bedrooms and a bathroom. Come discover all this property has to offer.
Location
State MA
County Plymouth
Zoning 100
Direction Route 58 to East Washington St.
Rooms
Basement Full, Bulkhead, Sump Pump, Concrete
Primary Bedroom Level Second
Dining Room Closet/Cabinets - Custom Built, Flooring - Wood, Exterior Access
Kitchen Coffered Ceiling(s), Flooring - Vinyl, Dining Area, Deck - Exterior, Dryer Hookup - Electric, Washer Hookup
Interior
Interior Features Closet, Office
Heating Steam, Oil, Propane
Cooling None, Whole House Fan
Flooring Wood, Vinyl, Carpet, Pine, Flooring - Wall to Wall Carpet, Flooring - Wood
Fireplaces Number 2
Fireplaces Type Kitchen
Appliance Range, Dishwasher, Microwave, Oil Water Heater, Utility Connections for Electric Range, Utility Connections for Electric Dryer
Laundry Electric Dryer Hookup, Washer Hookup, First Floor
Exterior
Exterior Feature Rain Gutters, Storage
Garage Spaces 2.0
Pool In Ground
Community Features Public Transportation, Shopping, Walk/Jog Trails, Conservation Area, Public School, T-Station
Utilities Available for Electric Range, for Electric Dryer, Washer Hookup
Roof Type Shingle
Total Parking Spaces 4
Garage Yes
Private Pool true
Building
Lot Description Wooded, Additional Land Avail., Level
Foundation Concrete Perimeter, Block, Stone
Sewer Private Sewer
Water Public
Schools
Elementary Schools Indian Head
Middle Schools Hanson Middle
High Schools Whrhs
Others
Senior Community false
Read Less Info
Want to know what your home might be worth? Contact us for a FREE valuation!

Our team is ready to help you sell your home for the highest possible price ASAP
Bought with Christopher Newton • Coldwell Banker Realty - Plymouth
GET MORE INFORMATION

REALTOR® | Lic# 9070371






