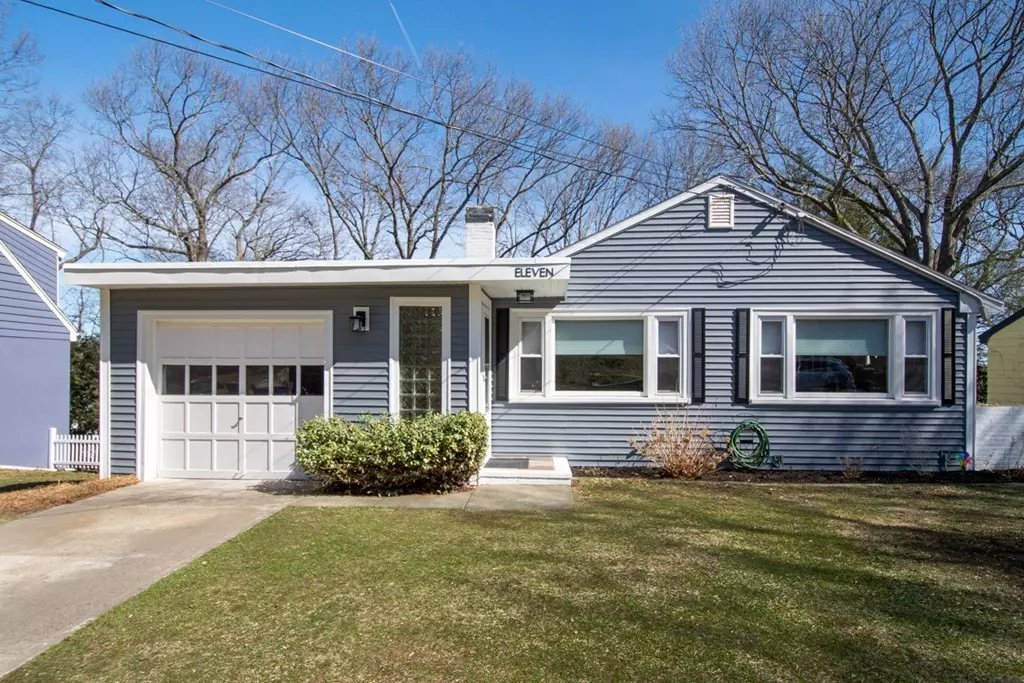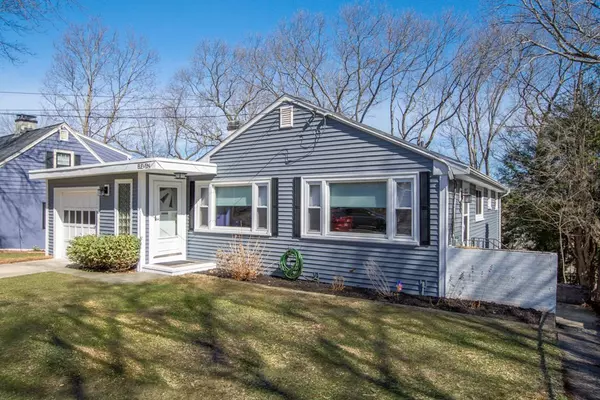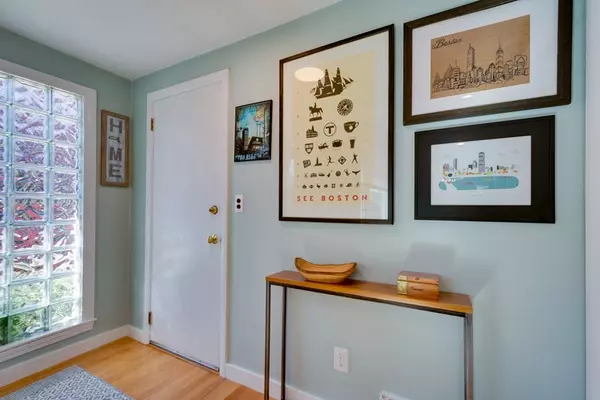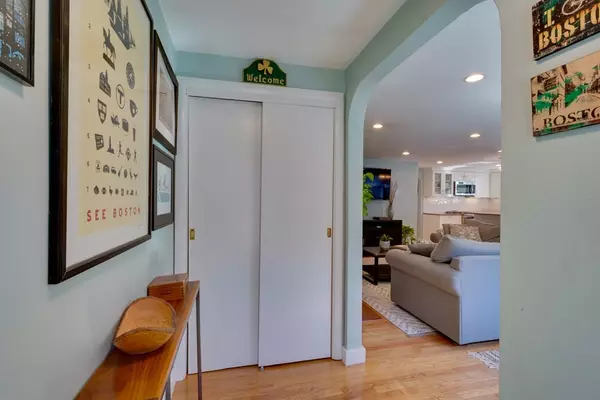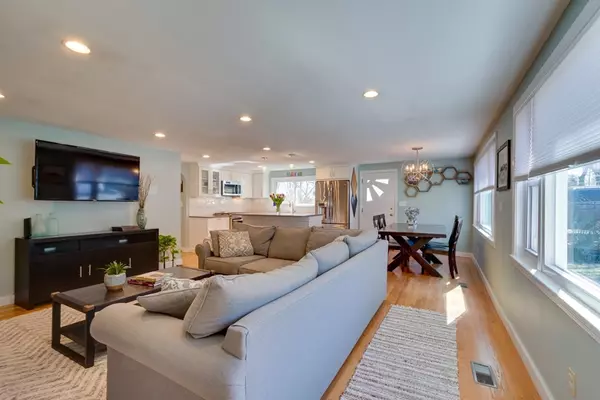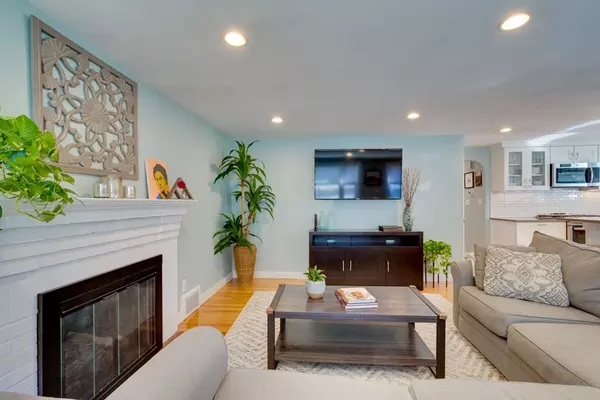$800,000
$699,000
14.4%For more information regarding the value of a property, please contact us for a free consultation.
3 Beds
1 Bath
1,292 SqFt
SOLD DATE : 05/16/2022
Key Details
Sold Price $800,000
Property Type Single Family Home
Sub Type Single Family Residence
Listing Status Sold
Purchase Type For Sale
Square Footage 1,292 sqft
Price per Sqft $619
Subdivision West Roxbury
MLS Listing ID 72957364
Sold Date 05/16/22
Style Ranch
Bedrooms 3
Full Baths 1
HOA Y/N false
Year Built 1950
Annual Tax Amount $5,636
Tax Year 2021
Lot Size 6,969 Sqft
Acres 0.16
Property Description
Perfect opportunity for 1st time home buyers/downsizers! Absolutely wonderful home in an incredible location! Beautifully updated and impeccably maintained 'ranch-style' home w/ attached garage on a tree-lined street in the ‘Peak Hill’ area of West Roxbury. This lovely ‘open concept’ home offers foyer entry into the main living area. Large spacious living room with mantle gas fireplace. Beautiful designer kitchen w/ island seating, quartz countertops, newer white cabinetry, and s/s appliances. Both kitchen & living room open to an attractive dining area w/ amazing picture windows capturing an abundance of natural light. Recessed lighting, hardwood floors & central A/C throughout. Two bedrooms with oversized closets and new tile bath complete the main level. Lower level includes a spacious den/family room with French doors leading to third bedroom/office workspace. Additional storage/laundry/utility room complete the lower level/basement. Lg. backyard with gorgeous new bluestone patio.
Location
State MA
County Suffolk
Area West Roxbury
Zoning R
Direction Centre Street or West Roxbury Parkway to Weld Street - to Cerdan Avenue, 3rd Right onto Bellaire #11
Rooms
Basement Full, Partially Finished, Walk-Out Access, Interior Entry, Concrete
Primary Bedroom Level Main
Dining Room Flooring - Hardwood, Window(s) - Picture, Exterior Access, Open Floorplan, Recessed Lighting, Lighting - Pendant
Kitchen Flooring - Hardwood, Window(s) - Bay/Bow/Box, Dining Area, Countertops - Stone/Granite/Solid, Countertops - Upgraded, Kitchen Island, Cabinets - Upgraded, Exterior Access, Open Floorplan, Recessed Lighting, Remodeled, Gas Stove, Lighting - Pendant
Interior
Interior Features Lighting - Overhead, Den, Internet Available - Unknown
Heating Forced Air, Natural Gas
Cooling Central Air
Flooring Wood, Tile, Concrete, Hardwood, Flooring - Wall to Wall Carpet
Fireplaces Number 1
Fireplaces Type Living Room
Appliance Range, Dishwasher, Disposal, Microwave, Refrigerator, Freezer, Washer, Dryer, Gas Water Heater, Tank Water Heater, Plumbed For Ice Maker, Utility Connections for Gas Range, Utility Connections for Gas Oven, Utility Connections for Gas Dryer
Laundry In Basement, Washer Hookup
Exterior
Exterior Feature Rain Gutters
Garage Spaces 1.0
Fence Fenced/Enclosed, Fenced
Community Features Public Transportation, Shopping, Pool, Park, Walk/Jog Trails, Golf, Medical Facility, Laundromat, Bike Path, Conservation Area, House of Worship, Private School, Public School, T-Station, Sidewalks
Utilities Available for Gas Range, for Gas Oven, for Gas Dryer, Washer Hookup, Icemaker Connection
Waterfront false
Roof Type Asphalt/Composition Shingles
Total Parking Spaces 1
Garage Yes
Building
Lot Description Cleared, Sloped
Foundation Concrete Perimeter
Sewer Public Sewer
Water Public
Others
Acceptable Financing Contract
Listing Terms Contract
Read Less Info
Want to know what your home might be worth? Contact us for a FREE valuation!

Our team is ready to help you sell your home for the highest possible price ASAP
Bought with Team Patti Brainard • Compass
GET MORE INFORMATION

REALTOR® | Lic# 9070371

