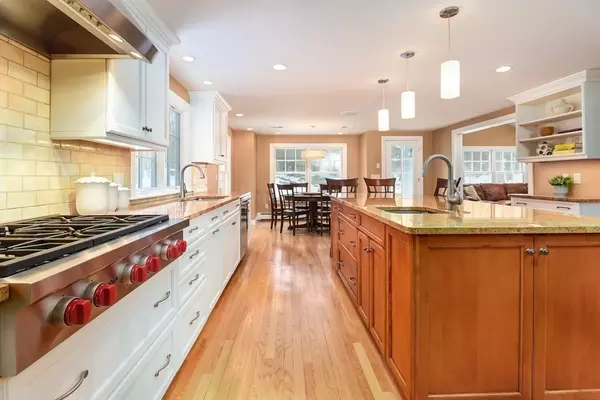$1,915,000
$1,799,000
6.4%For more information regarding the value of a property, please contact us for a free consultation.
4 Beds
2.5 Baths
3,603 SqFt
SOLD DATE : 05/17/2022
Key Details
Sold Price $1,915,000
Property Type Single Family Home
Sub Type Single Family Residence
Listing Status Sold
Purchase Type For Sale
Square Footage 3,603 sqft
Price per Sqft $531
MLS Listing ID 72949925
Sold Date 05/17/22
Bedrooms 4
Full Baths 2
Half Baths 1
Year Built 1963
Annual Tax Amount $16,249
Tax Year 2021
Lot Size 1.000 Acres
Acres 1.0
Property Sub-Type Single Family Residence
Property Description
Wonderful expanded and updated Needham 4 br home (acre zoning) close to town and train. Bright and expansive eat-in kitchen boasts everything needed to host family and friends. Off the kitchen is an inviting deck with gas-fueled grill. The high-ceilinged family room with custom built-in opens to the kitchen through French-style pocket doors. The dining room leads to a spacious fireplaced living room. The primary bedroom is on its own level, has a room-sized closet with closet system and a modern bath with double sinks, walk-in shower, and ample storage. Upstairs, there are three more large bedrooms and the family bath. Going down are the updated laundry room, a playroom and storage room. The property is very private with yard space, woods, and the rail trail close by. This neighborhood is served by the Newman Elementary School - one of the crown jewels of the Needham school system with its own auditorium, full sized gym, the town's pre-school program, and the town's Science Center.
Location
State MA
County Norfolk
Zoning SRA
Direction High Rock to Richardson. On right.
Rooms
Family Room Cathedral Ceiling(s), Ceiling Fan(s), Closet/Cabinets - Custom Built, Flooring - Hardwood, Open Floorplan, Recessed Lighting, Remodeled
Basement Partially Finished
Primary Bedroom Level Second
Dining Room Flooring - Hardwood, Chair Rail, Open Floorplan, Recessed Lighting, Crown Molding
Kitchen Flooring - Hardwood, Dining Area, Countertops - Stone/Granite/Solid, Kitchen Island, Deck - Exterior, Open Floorplan, Recessed Lighting, Remodeled, Stainless Steel Appliances, Gas Stove, Lighting - Pendant
Interior
Interior Features Beamed Ceilings, Closet, Recessed Lighting, Closet/Cabinets - Custom Built, Play Room, Home Office, Wired for Sound
Heating Baseboard, Natural Gas, Fireplace(s)
Cooling Central Air
Flooring Tile, Carpet, Hardwood, Flooring - Wall to Wall Carpet
Fireplaces Number 2
Fireplaces Type Living Room
Appliance Oven, Dishwasher, Disposal, Countertop Range, Refrigerator, Washer, Dryer, Range Hood, Gas Water Heater, Utility Connections for Gas Range, Utility Connections for Electric Dryer
Laundry Closet/Cabinets - Custom Built, Flooring - Stone/Ceramic Tile, Electric Dryer Hookup, Recessed Lighting, Washer Hookup, Beadboard
Exterior
Exterior Feature Sprinkler System
Garage Spaces 2.0
Community Features Walk/Jog Trails, Medical Facility, Conservation Area, T-Station
Utilities Available for Gas Range, for Electric Dryer
Roof Type Shingle
Total Parking Spaces 8
Garage Yes
Building
Lot Description Wooded
Foundation Concrete Perimeter
Sewer Public Sewer
Water Public
Schools
Elementary Schools Newman
Middle Schools Hr/Pollard
High Schools Needham High
Read Less Info
Want to know what your home might be worth? Contact us for a FREE valuation!

Our team is ready to help you sell your home for the highest possible price ASAP
Bought with Michael Gavrilles • Redfin Corp.
GET MORE INFORMATION

REALTOR® | Lic# 9070371






