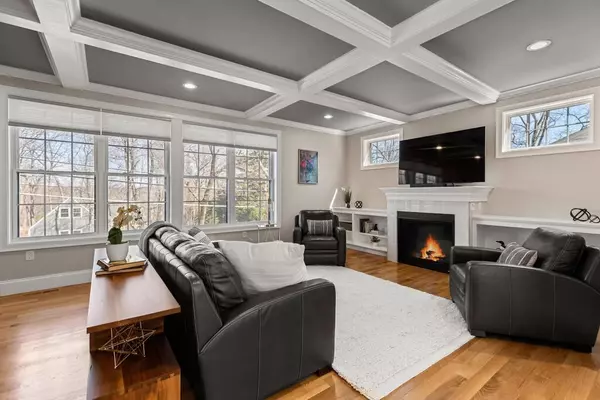$1,580,000
$1,629,000
3.0%For more information regarding the value of a property, please contact us for a free consultation.
5 Beds
4 Baths
3,862 SqFt
SOLD DATE : 05/26/2022
Key Details
Sold Price $1,580,000
Property Type Single Family Home
Sub Type Single Family Residence
Listing Status Sold
Purchase Type For Sale
Square Footage 3,862 sqft
Price per Sqft $409
MLS Listing ID 72960167
Sold Date 05/26/22
Style Colonial
Bedrooms 5
Full Baths 3
Half Baths 2
Year Built 2018
Annual Tax Amount $13,771
Tax Year 2022
Lot Size 7,840 Sqft
Acres 0.18
Property Description
If your wish list includes a newer colonial with an abundance of natural light in a convenient location with plenty of room for family and friends and space for outdoor entertaining, this well designed 2018 Colonial will more than meet your needs. Five foot high windows in almost every room, transom windows and a French door results in sun fulled rooms. A farmer's porch is a delight with seasonal views of Mystic Lake, also enjoyed from the living room and the front bedrooms. An open floor plan, generous closet space (13 closets including 4 walk-in and a pantry!), along with a first floor en-suite and a second floor primary en-suite as well as a ground-level family room, exercise room, or home office complete with a half bath and separate entrance offers tremendous flexibility for today's work, learn and play at home needs. Ideally located in close proximity to the Bishop School, Arlington Center, bike path, MBTA bus routes, Whole Foods, Winchester Center and the train to North Station.
Location
State MA
County Middlesex
Zoning R1
Direction Mystic St near Collage Ave
Rooms
Family Room Bathroom - Half, Closet, Flooring - Wall to Wall Carpet, Exterior Access, Recessed Lighting
Basement Full, Partially Finished, Walk-Out Access, Interior Entry, Garage Access, Radon Remediation System
Primary Bedroom Level Second
Dining Room Flooring - Hardwood, Open Floorplan, Lighting - Overhead
Kitchen Flooring - Hardwood, Pantry, French Doors, Kitchen Island, Cabinets - Upgraded, Exterior Access, Open Floorplan, Recessed Lighting, Slider, Pot Filler Faucet, Gas Stove, Lighting - Pendant
Interior
Interior Features Bathroom - Half, Recessed Lighting, Closet, Bathroom, Foyer, Mud Room, High Speed Internet
Heating Central, Forced Air, Propane
Cooling Central Air
Flooring Tile, Carpet, Hardwood, Flooring - Stone/Ceramic Tile, Flooring - Hardwood
Fireplaces Number 1
Fireplaces Type Living Room
Appliance Range, Dishwasher, Disposal, Refrigerator, Washer, Dryer, Tank Water Heaterless, Utility Connections for Gas Range
Laundry Flooring - Hardwood, Second Floor, Washer Hookup
Exterior
Exterior Feature Rain Gutters, Professional Landscaping, Stone Wall
Garage Spaces 2.0
Community Features Public Transportation, Park, Public School
Utilities Available for Gas Range, Washer Hookup
Waterfront false
Waterfront Description Beach Front, Lake/Pond, 1 to 2 Mile To Beach, Beach Ownership(Public)
View Y/N Yes
View Scenic View(s)
Roof Type Shingle
Total Parking Spaces 4
Garage Yes
Building
Lot Description Sloped
Foundation Concrete Perimeter
Sewer Public Sewer
Water Public
Schools
Elementary Schools Bishop
Middle Schools Ottoson
High Schools Ahs
Others
Senior Community false
Acceptable Financing Contract
Listing Terms Contract
Read Less Info
Want to know what your home might be worth? Contact us for a FREE valuation!

Our team is ready to help you sell your home for the highest possible price ASAP
Bought with Preston Hall • Keller Williams Realty
GET MORE INFORMATION

REALTOR® | Lic# 9070371






