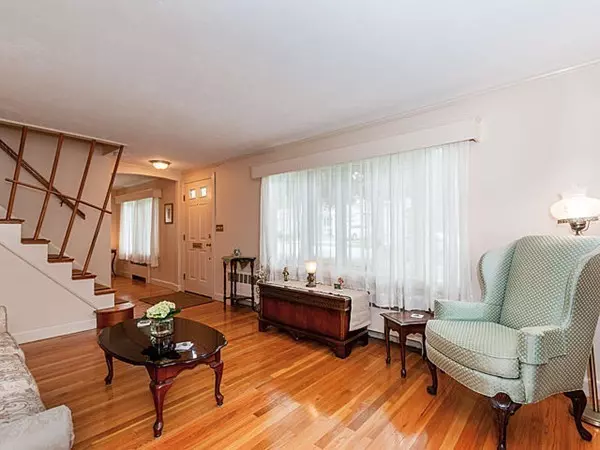$862,000
$795,000
8.4%For more information regarding the value of a property, please contact us for a free consultation.
3 Beds
3.5 Baths
1,976 SqFt
SOLD DATE : 08/01/2017
Key Details
Sold Price $862,000
Property Type Single Family Home
Sub Type Single Family Residence
Listing Status Sold
Purchase Type For Sale
Square Footage 1,976 sqft
Price per Sqft $436
MLS Listing ID 72171904
Sold Date 08/01/17
Style Colonial, Garrison
Bedrooms 3
Full Baths 3
Half Baths 1
HOA Y/N false
Year Built 1949
Annual Tax Amount $7,896
Tax Year 2017
Lot Size 10,018 Sqft
Acres 0.23
Property Description
Great opportunity to move into Needham and take advantage of everything this desirable community offers. Make this well-appointed garrison colonial on a neighborhood street your home. Move right in or bring your personal touches. Enjoy friends and family in kitchen that opens into family room with high ceiling, hardwood floors and a gas fire place. 1st floor flexible layout also offers hardwood floors, living room, dining room, office/guest room and a full bathroom. 2nd floor features front to back master bedroom with bathroom and generous closets, 2 large bedrooms and full bathroom. Extend living space when you consider the 760+ sq-ft partially finished lower level featuring a sunny, full walk-out space - many possibilities: private home office, rec room, extended family, or Au Pair suite. Enjoy the outdoors from your deck that overlooks a generous yard. This lovely home is walking distance to train station. 1st showings open houses (Sat 6/3 and Sun 6/4) from 1-3pm.
Location
State MA
County Norfolk
Area Needham Heights
Zoning SRB
Direction Greendale to Nevada to Virginia or Greendale to Parker to Virginia - or Google Maps
Rooms
Family Room Cathedral Ceiling(s), Ceiling Fan(s), Flooring - Hardwood, Cable Hookup, Deck - Exterior, Exterior Access
Basement Full, Partially Finished
Primary Bedroom Level Second
Dining Room Flooring - Hardwood, Window(s) - Bay/Bow/Box
Kitchen Flooring - Stone/Ceramic Tile, Dining Area, Pantry, Cabinets - Upgraded, Open Floorplan, Recessed Lighting, Peninsula
Interior
Interior Features Closet, Bathroom - Half, Recessed Lighting, Home Office, Bathroom, Den, Game Room
Heating Baseboard, Oil
Cooling None
Flooring Tile, Carpet, Hardwood, Flooring - Hardwood
Fireplaces Number 1
Fireplaces Type Family Room, Living Room
Appliance Range, Dishwasher, Disposal, Microwave, Refrigerator, Washer, Dryer, Oil Water Heater, Plumbed For Ice Maker, Utility Connections for Electric Range, Utility Connections for Electric Oven, Utility Connections for Electric Dryer
Laundry Bathroom - Half, Electric Dryer Hookup, Washer Hookup, In Basement
Exterior
Exterior Feature Rain Gutters
Garage Spaces 1.0
Community Features Shopping, Golf, Medical Facility, Laundromat, Highway Access, House of Worship, Private School, Public School, T-Station
Utilities Available for Electric Range, for Electric Oven, for Electric Dryer, Washer Hookup, Icemaker Connection
Waterfront false
Roof Type Shingle
Total Parking Spaces 4
Garage Yes
Building
Foundation Concrete Perimeter
Sewer Public Sewer
Water Public
Schools
Elementary Schools Mitchell
Middle Schools Pollard
High Schools Needham Hs
Others
Senior Community false
Read Less Info
Want to know what your home might be worth? Contact us for a FREE valuation!

Our team is ready to help you sell your home for the highest possible price ASAP
Bought with Karen Edgers • Prudential Edna Kranz Realty
GET MORE INFORMATION

REALTOR® | Lic# 9070371






