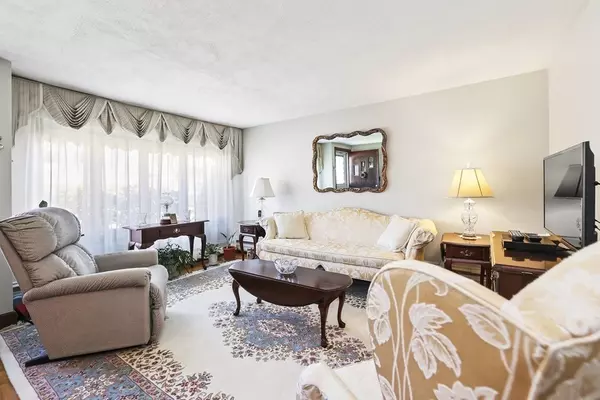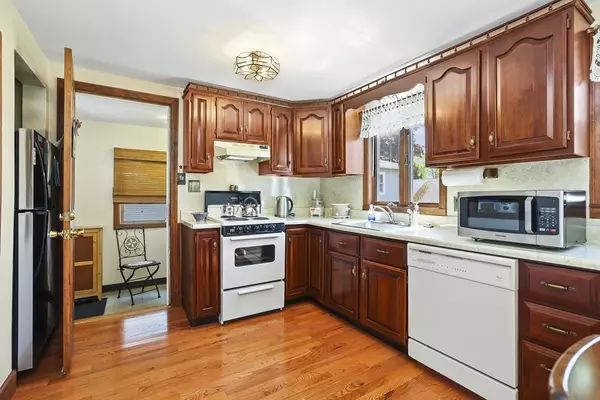$603,000
$569,000
6.0%For more information regarding the value of a property, please contact us for a free consultation.
2 Beds
1 Bath
1,589 SqFt
SOLD DATE : 07/08/2022
Key Details
Sold Price $603,000
Property Type Single Family Home
Sub Type Single Family Residence
Listing Status Sold
Purchase Type For Sale
Square Footage 1,589 sqft
Price per Sqft $379
Subdivision West Roxbury
MLS Listing ID 72984788
Sold Date 07/08/22
Style Ranch
Bedrooms 2
Full Baths 1
HOA Y/N false
Year Built 1950
Annual Tax Amount $5,112
Tax Year 2022
Lot Size 4,791 Sqft
Acres 0.11
Property Description
Great Condo-Alternative found in this meticulously maintained Ranch! Sun-filled living room opens into dining area and eat-in kitchen with cherry cabinets and access to side entry with mud room/ side porch. Spacious yard with garage under in rear used for extra storage space. 2 good size bedrooms with ample closet space. Partially finished lower level with bar & entertaining space & separate room for laundry and walk-out to rear yard. Close proximity to Centre Street & restaurants, YMCA, Billings Field and Commuter Rail and Public Transportation. One floor easy living at its best, won't last! Showings start at first open house- May 21st, Saturday 11:30-1:00 & Sunday, May 22nd 12-1:30.
Location
State MA
County Suffolk
Area West Roxbury
Zoning R1
Direction Centre Street to Cass Street
Rooms
Basement Full, Partially Finished, Walk-Out Access, Concrete
Primary Bedroom Level First
Dining Room Closet/Cabinets - Custom Built, Flooring - Hardwood, Open Floorplan
Kitchen Closet/Cabinets - Custom Built, Flooring - Laminate, Exterior Access
Interior
Interior Features Storage, Bonus Room
Heating Baseboard
Cooling None
Flooring Tile, Vinyl, Laminate, Hardwood, Flooring - Vinyl
Fireplaces Type Living Room
Appliance Dishwasher, Disposal, Refrigerator, Washer, Dryer, Tank Water Heater, Utility Connections for Electric Oven, Utility Connections for Electric Dryer
Laundry Dryer Hookup - Electric, In Basement, Washer Hookup
Exterior
Garage Spaces 1.0
Community Features Public Transportation, Shopping, Park, Medical Facility, Highway Access, House of Worship, Private School, Public School, T-Station
Utilities Available for Electric Oven, for Electric Dryer, Washer Hookup
Waterfront false
Roof Type Shingle
Total Parking Spaces 2
Garage Yes
Building
Lot Description Gentle Sloping
Foundation Concrete Perimeter
Sewer Public Sewer
Water Public
Schools
Elementary Schools Bps
Middle Schools Bps
High Schools Bps
Read Less Info
Want to know what your home might be worth? Contact us for a FREE valuation!

Our team is ready to help you sell your home for the highest possible price ASAP
Bought with The Arienti Group • RE/MAX Executive Realty
GET MORE INFORMATION

REALTOR® | Lic# 9070371






