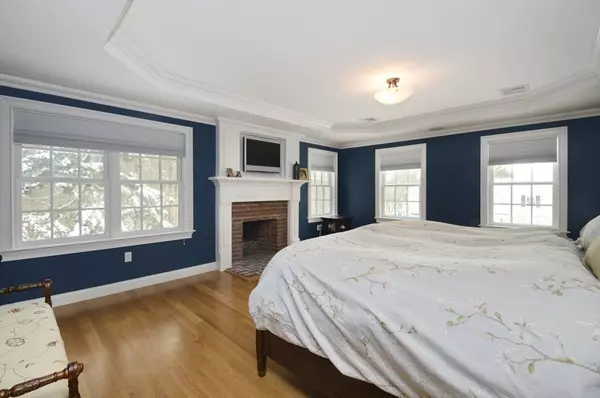$2,125,000
$2,095,000
1.4%For more information regarding the value of a property, please contact us for a free consultation.
6 Beds
5.5 Baths
5,740 SqFt
SOLD DATE : 06/01/2015
Key Details
Sold Price $2,125,000
Property Type Single Family Home
Sub Type Single Family Residence
Listing Status Sold
Purchase Type For Sale
Square Footage 5,740 sqft
Price per Sqft $370
Subdivision Boulder Brook
MLS Listing ID 71809798
Sold Date 06/01/15
Style Colonial
Bedrooms 6
Full Baths 5
Half Baths 1
HOA Y/N false
Year Built 2005
Annual Tax Amount $22,415
Tax Year 2015
Lot Size 0.330 Acres
Acres 0.33
Property Description
Classic Young Colonial built in 2005 located in one of Wellesley's most popular neighborhoods filled with block parties and luminary lights. Beautifully situated next to the Boulder Brook Reservation offering privacy, trails and access to the cherished Bates School. Over 5700 sq. ft. of living space with 6 bedrooms, a rare find in this location, featuring a stunning chef's kitchen open to a spacious family room with custom built-ins and an expansive wrap around deck, oversized mudroom with cubbies and custom bench, gracious dining room with tray ceiling, 5 generously sized bedrooms on the second floor and a beautiful bedroom suite on the third floor with an office(the 6th bedroom). The full, finished walkout lower level is complete with a game/media room, full bath and grand playroom with access to the backyard. Move right in!
Location
State MA
County Norfolk
Zoning SR10
Direction Weston Road to Boulder Brook Road to Chesterton
Rooms
Family Room Flooring - Hardwood
Basement Full, Partially Finished, Walk-Out Access
Primary Bedroom Level Second
Dining Room Flooring - Hardwood
Kitchen Flooring - Hardwood, Dining Area, Balcony / Deck, Countertops - Stone/Granite/Solid, French Doors, Kitchen Island, Wet Bar, Deck - Exterior, Open Floorplan, Second Dishwasher, Wine Chiller
Interior
Interior Features Closet/Cabinets - Custom Built, Open Floor Plan, Bathroom - Full, Bedroom, Mud Room, Game Room, Play Room, Exercise Room, Central Vacuum, Wet Bar
Heating Forced Air, Natural Gas
Cooling Central Air
Flooring Wood, Tile, Carpet, Concrete, Flooring - Stone/Ceramic Tile, Flooring - Wall to Wall Carpet
Fireplaces Number 2
Fireplaces Type Living Room, Master Bedroom
Appliance Oven, Dishwasher, Countertop Range, Refrigerator, Freezer, Wine Cooler, Gas Water Heater, Plumbed For Ice Maker, Utility Connections for Electric Oven
Laundry Flooring - Stone/Ceramic Tile, Countertops - Stone/Granite/Solid, Second Floor, Washer Hookup
Exterior
Exterior Feature Balcony / Deck, Balcony, Professional Landscaping, Sprinkler System
Garage Spaces 2.0
Community Features Public Transportation, Shopping, Walk/Jog Trails, Conservation Area, Public School
Utilities Available for Electric Oven, Washer Hookup, Icemaker Connection
Waterfront false
Roof Type Shingle
Total Parking Spaces 4
Garage Yes
Building
Lot Description Corner Lot
Foundation Concrete Perimeter
Sewer Public Sewer
Water Public
Schools
Elementary Schools Bates
Middle Schools Wellesley
High Schools Wellesley
Read Less Info
Want to know what your home might be worth? Contact us for a FREE valuation!

Our team is ready to help you sell your home for the highest possible price ASAP
Bought with Nan Vandervelde • Benoit Mizner Simon & Co. - Wellesley - Central St
GET MORE INFORMATION

REALTOR® | Lic# 9070371






