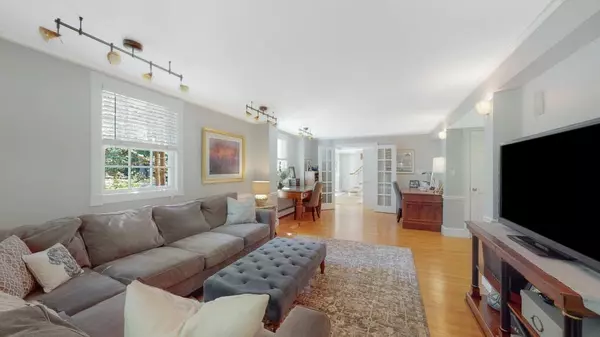$2,300,000
$2,345,000
1.9%For more information regarding the value of a property, please contact us for a free consultation.
4 Beds
3 Baths
3,168 SqFt
SOLD DATE : 08/04/2022
Key Details
Sold Price $2,300,000
Property Type Single Family Home
Sub Type Single Family Residence
Listing Status Sold
Purchase Type For Sale
Square Footage 3,168 sqft
Price per Sqft $726
Subdivision South Side
MLS Listing ID 72991904
Sold Date 08/04/22
Style Colonial, Raised Ranch
Bedrooms 4
Full Baths 3
Year Built 1953
Annual Tax Amount $15,888
Tax Year 2022
Lot Size 0.790 Acres
Acres 0.79
Property Description
Single-family home located on Weston's southside is the perfect home for years to come! Offering 4 bedrooms and 3 bathrooms, this property is meticulously maintained and updated throughout. Quartz countertops, stainless steel appliances, and gas cooking; the gourmet style kitchen is the heart of the home. Opening up to the fireplaced living room, you also have access to the sizable deck. Perfect for indoor-outdoor entertaining, the deck features an abundance of privacy and gives entry to the backyard. Primary bedrooms and 2 full baths situated off of the kitchen. Lower level consists of formal media room and home office along with a full bathroom and 4th bedroom option for an au pair suite. 2-car garage attached. Proximity to major commuting highways, shopping centers, restaurants, and less than a 1/2 mile to Wellesley Farms Station.
Location
State MA
County Middlesex
Zoning L
Direction Glen Road to Ox Bow Road to Chiltern Road OR Rte. 30 to Ridgeway Road to Chiltern Road.
Rooms
Primary Bedroom Level Second
Dining Room Flooring - Wood, Exterior Access, Open Floorplan, Crown Molding
Kitchen Flooring - Wood, Exterior Access, Open Floorplan, Recessed Lighting, Gas Stove, Crown Molding
Interior
Interior Features Media Room
Heating Forced Air, Baseboard, Natural Gas
Cooling Central Air
Flooring Wood, Flooring - Wood
Fireplaces Number 1
Fireplaces Type Living Room
Appliance Range, Oven, Dishwasher, Disposal, Refrigerator, Washer, Dryer, Gas Water Heater, Tank Water Heater, Utility Connections for Gas Range, Utility Connections for Electric Oven, Utility Connections for Gas Dryer
Laundry Gas Dryer Hookup, Washer Hookup, First Floor
Exterior
Exterior Feature Sprinkler System
Garage Spaces 2.0
Community Features Public Transportation, Shopping, Walk/Jog Trails, Golf, Public School, T-Station
Utilities Available for Gas Range, for Electric Oven, for Gas Dryer
Roof Type Shingle
Total Parking Spaces 8
Garage Yes
Building
Lot Description Corner Lot
Foundation Concrete Perimeter, Slab
Sewer Private Sewer
Water Public
Schools
Elementary Schools Weston
Middle Schools Weston
High Schools Weston
Read Less Info
Want to know what your home might be worth? Contact us for a FREE valuation!

Our team is ready to help you sell your home for the highest possible price ASAP
Bought with The Yates Team • Coldwell Banker Realty - Weston
GET MORE INFORMATION

REALTOR® | Lic# 9070371






