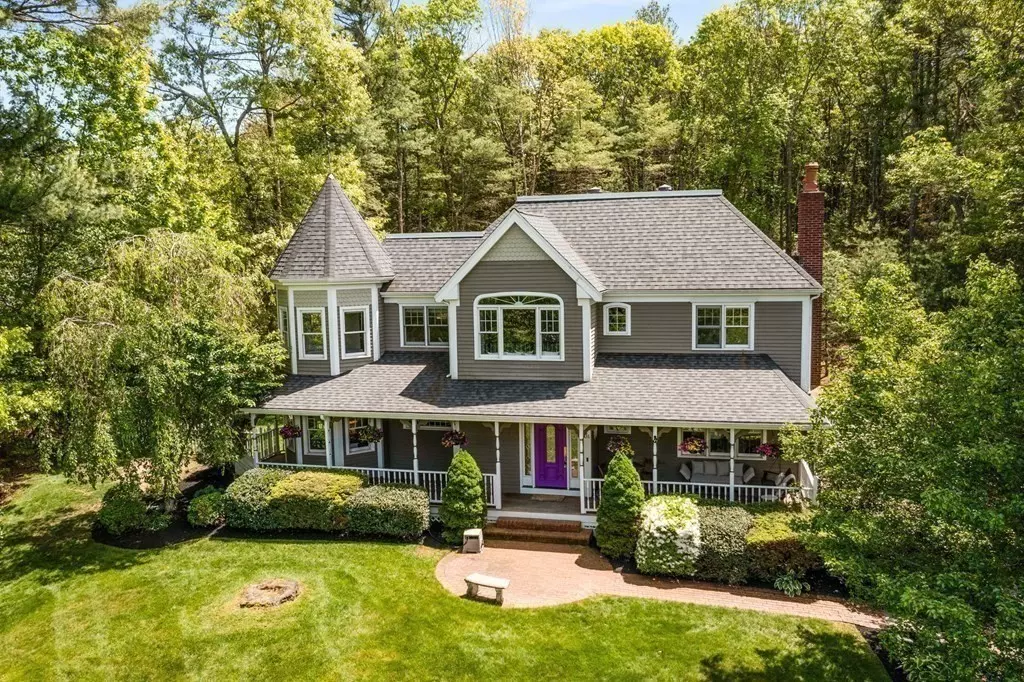$926,000
$899,000
3.0%For more information regarding the value of a property, please contact us for a free consultation.
4 Beds
2.5 Baths
3,526 SqFt
SOLD DATE : 08/10/2022
Key Details
Sold Price $926,000
Property Type Single Family Home
Sub Type Single Family Residence
Listing Status Sold
Purchase Type For Sale
Square Footage 3,526 sqft
Price per Sqft $262
Subdivision Village At Russell Pond/ Indian Pond Estates
MLS Listing ID 72988209
Sold Date 08/10/22
Style Colonial
Bedrooms 4
Full Baths 2
Half Baths 1
Year Built 1995
Annual Tax Amount $9,142
Tax Year 2022
Lot Size 0.920 Acres
Acres 0.92
Property Description
A much-desired, immaculate, custom built Colonial in Indian Pond Estates. This home boasts extensive features & finish work throughout. Enter into a stunning two-story foyer w/ a formal living room & family room and an enchanting fireplace. Open floor plan w/ a gourmet kitchen offers custom cabinetry, granite & a bump out breakfast nook. Enjoy the stunning views from the wrap around porch with a lovely screened in area. Appreciate the natural setting from the professionally landscaped yard, great for entertaining. Formal dining room w/ a wet bar. A splendid staircase invites you into a Master bedroom with a walk-in closet and a luxurious recently renovated Master bath with marble countertops and a walk-in shower. Three additional bedrooms on second floor plus a full bath. Partially finished basement with plenty of space for storage. Two car garage w/ custom shelving and workshop. Get a membership and relish in all that this community offer. Close proximity to beaches & Plymouth Rock
Location
State MA
County Plymouth
Zoning 1010
Direction Indian pond Country Club Way to pondview Dr..Right on Autumn Ln,Left at Wolf Pond Rd, Rt. Round Hill
Rooms
Family Room Flooring - Hardwood
Basement Finished
Dining Room Flooring - Hardwood
Interior
Interior Features Wet Bar
Heating Baseboard, Oil
Cooling Central Air, Ductless, Whole House Fan
Flooring Wood, Carpet
Fireplaces Number 1
Appliance Oven, Microwave, Countertop Range, Washer, Dryer, ENERGY STAR Qualified Refrigerator, ENERGY STAR Qualified Dishwasher, Oil Water Heater, Tank Water Heater, Utility Connections for Electric Range, Utility Connections for Electric Oven, Utility Connections for Electric Dryer
Laundry Washer Hookup
Exterior
Exterior Feature Sprinkler System
Garage Spaces 2.0
Utilities Available for Electric Range, for Electric Oven, for Electric Dryer, Washer Hookup
Waterfront false
Waterfront Description Beach Front, Beach Ownership(Private)
Roof Type Shingle
Total Parking Spaces 4
Garage Yes
Building
Lot Description Wooded, Easements, Gentle Sloping
Foundation Concrete Perimeter, Irregular
Sewer Private Sewer
Water Public
Schools
Elementary Schools Kingston
Middle Schools Silver Lake
High Schools Silver Lake
Read Less Info
Want to know what your home might be worth? Contact us for a FREE valuation!

Our team is ready to help you sell your home for the highest possible price ASAP
Bought with Christina L. Martinez • WEICHERT, REALTORS® - Briarwood Real Estate
GET MORE INFORMATION

REALTOR® | Lic# 9070371






