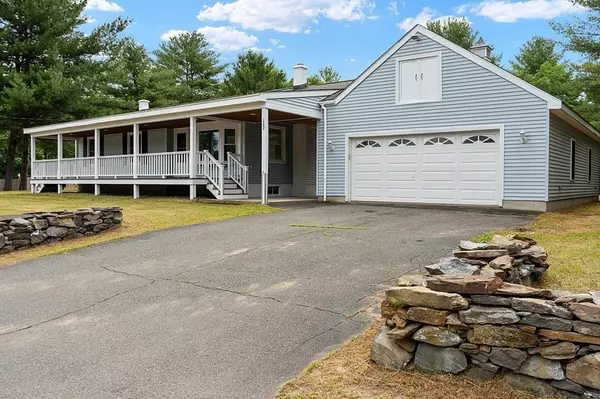$339,900
$329,900
3.0%For more information regarding the value of a property, please contact us for a free consultation.
3 Beds
1 Bath
960 SqFt
SOLD DATE : 08/12/2022
Key Details
Sold Price $339,900
Property Type Single Family Home
Sub Type Single Family Residence
Listing Status Sold
Purchase Type For Sale
Square Footage 960 sqft
Price per Sqft $354
MLS Listing ID 73004242
Sold Date 08/12/22
Style Ranch
Bedrooms 3
Full Baths 1
HOA Y/N false
Year Built 1988
Annual Tax Amount $4,241
Tax Year 2022
Lot Size 0.830 Acres
Acres 0.83
Property Description
Welcome home to this impeccably updated ranch with sprawling farmers porch & dream 4 car garage! Offering 3 beds & 1 bath w/ a BRAND NEW SEPTIC SYSTEM, this adorable home has been completely renovated from top to bottom w/ custom finishes you don't find in new construction. The open concept living/dining/kitchen provides an exceptional space for entertaining w/ brand new, Lifeproof, VPF. The kitchen boasts stunning quartzite counters, new SS appliances, new cabinets & a beautiful island that is sure to make your kitchen dreams come true. The full bath features exquisite tile work w/ modern gold hardware. 3 beds, each with closets, has the same VPF w/ special touches of crown molding. Enjoy the grand farmers porch while taking in the peacefulness of this quiet neighborhood! The garage is sure to fulfill anyone's wishes w/ space for 4 cars, separate work room, walk up attic & pull-through garage doors leading to the backyard. Close to RT 2 & shopping - this home truly has it all
Location
State MA
County Franklin
Zoning D
Direction Pinedale Ave to Cannon Ln. to Memory Ln OR Tully Rd to Oak Dr to Drew Blvd to Memory Ln
Rooms
Basement Full, Interior Entry, Bulkhead, Concrete, Unfinished
Primary Bedroom Level First
Dining Room Flooring - Vinyl, Exterior Access, Remodeled
Kitchen Flooring - Vinyl, Countertops - Stone/Granite/Solid, Countertops - Upgraded, Kitchen Island, Cabinets - Upgraded, Open Floorplan
Interior
Interior Features Internet Available - Unknown
Heating Baseboard, Oil
Cooling None
Flooring Tile, Vinyl
Appliance Range, Dishwasher, Microwave, Refrigerator, Washer, Dryer, Utility Connections for Electric Range, Utility Connections for Electric Dryer
Laundry Electric Dryer Hookup, Washer Hookup, In Basement
Exterior
Exterior Feature Garden, Stone Wall
Garage Spaces 4.0
Community Features Public Transportation, Shopping, Park, Walk/Jog Trails, Stable(s), Golf, Medical Facility, Laundromat, Bike Path, Highway Access, House of Worship, Public School
Utilities Available for Electric Range, for Electric Dryer, Washer Hookup
Waterfront false
Roof Type Shingle
Total Parking Spaces 4
Garage Yes
Building
Lot Description Wooded, Cleared, Level
Foundation Concrete Perimeter
Sewer Private Sewer
Water Public
Others
Senior Community false
Acceptable Financing Contract
Listing Terms Contract
Read Less Info
Want to know what your home might be worth? Contact us for a FREE valuation!

Our team is ready to help you sell your home for the highest possible price ASAP
Bought with Elise Brooks • LAER Realty Partners
GET MORE INFORMATION

REALTOR® | Lic# 9070371






