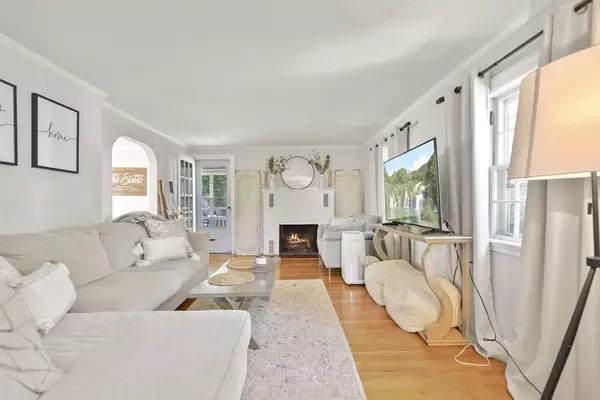$725,000
$725,000
For more information regarding the value of a property, please contact us for a free consultation.
3 Beds
1 Bath
1,818 SqFt
SOLD DATE : 08/26/2022
Key Details
Sold Price $725,000
Property Type Single Family Home
Sub Type Single Family Residence
Listing Status Sold
Purchase Type For Sale
Square Footage 1,818 sqft
Price per Sqft $398
Subdivision Briarwood
MLS Listing ID 72998178
Sold Date 08/26/22
Style Colonial
Bedrooms 3
Full Baths 1
Year Built 1952
Annual Tax Amount $6,505
Tax Year 2022
Lot Size 4,791 Sqft
Acres 0.11
Property Description
BUYER'S FINANCING CHALLENGE COULD BE YOUR OPPORTUNITY!!!!! Beautifully maintained and updated 3 bedroom, 1 bathroom colonial, ready for its new owner! The bright, sundrenched main living level features gleaming hardwood floors, beautiful fireplace in the living room, amazing attention to detail with arched doorways and crown molding, large bay window in the dining room and updated light fixtures! The kitchen will impress; completely renovated with new flooring, quartz countertops, stainless steel appliances, and new fixtures! Upstairs, find all three spacious bedrooms with ample closet space. The newly renovated full bath features quartz countertops, tiled tub and shower, and modern fixtures. Need more space? This home also offers a finished basement with more room for entertaining and storage! Additional features include gorgeous screened in porch - perfect for summer, a fenced in yard, new paint on all interior walls and ceilings and MORE! Close to Beaver Brook trails!
Location
State MA
County Middlesex
Zoning R
Direction Trapelo Road to Marlborough Road to Royal Street
Rooms
Family Room Closet, Flooring - Vinyl, Cable Hookup, Exterior Access, Recessed Lighting
Basement Full, Finished, Walk-Out Access
Primary Bedroom Level Second
Dining Room Flooring - Hardwood, Window(s) - Bay/Bow/Box, Chair Rail
Kitchen Flooring - Stone/Ceramic Tile, Countertops - Stone/Granite/Solid, Recessed Lighting, Stainless Steel Appliances, Gas Stove
Interior
Heating Forced Air, Electric Baseboard, Natural Gas, Electric
Cooling Window Unit(s), None
Flooring Tile, Vinyl, Hardwood
Fireplaces Number 1
Fireplaces Type Living Room
Appliance Range, Oven, Dishwasher, Disposal, Countertop Range, Refrigerator, Freezer, Washer, Dryer, Gas Water Heater, Tank Water Heater, Utility Connections for Gas Range
Laundry Gas Dryer Hookup, Washer Hookup, In Basement
Exterior
Exterior Feature Rain Gutters, Storage, Other
Fence Fenced
Community Features Public Transportation, Shopping, Park, Walk/Jog Trails, Bike Path, Conservation Area, Highway Access, Private School, Public School
Utilities Available for Gas Range, Washer Hookup
Waterfront false
Roof Type Shingle
Total Parking Spaces 2
Garage No
Building
Lot Description Corner Lot, Gentle Sloping
Foundation Concrete Perimeter
Sewer Public Sewer
Water Public
Read Less Info
Want to know what your home might be worth? Contact us for a FREE valuation!

Our team is ready to help you sell your home for the highest possible price ASAP
Bought with Daniel Kessinger • Redfin Corp.
GET MORE INFORMATION

REALTOR® | Lic# 9070371






