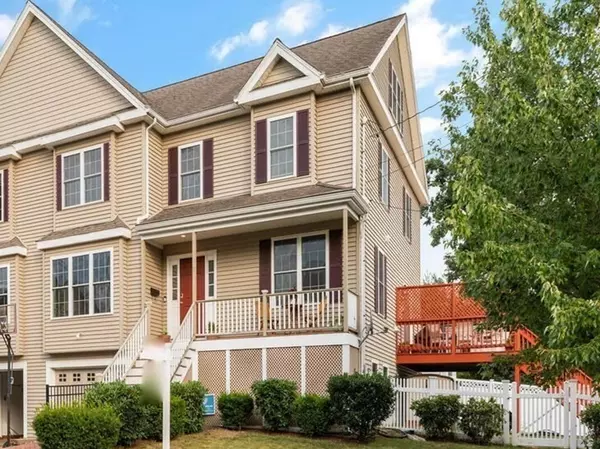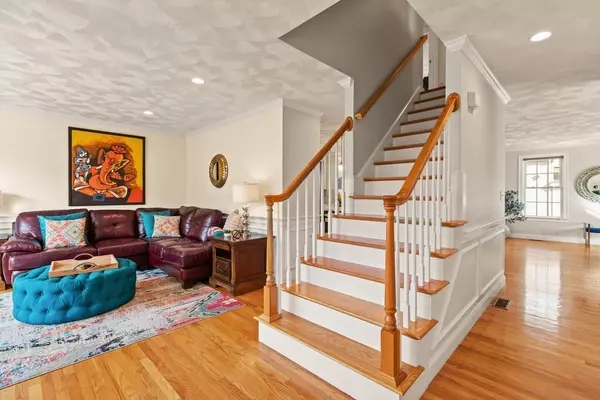$1,370,000
$1,325,000
3.4%For more information regarding the value of a property, please contact us for a free consultation.
5 Beds
4 Baths
4,021 SqFt
SOLD DATE : 09/01/2022
Key Details
Sold Price $1,370,000
Property Type Condo
Sub Type Condominium
Listing Status Sold
Purchase Type For Sale
Square Footage 4,021 sqft
Price per Sqft $340
MLS Listing ID 73018248
Sold Date 09/01/22
Bedrooms 5
Full Baths 4
HOA Y/N false
Year Built 2007
Annual Tax Amount $13,411
Tax Year 2022
Property Sub-Type Condominium
Property Description
Picture perfect home in the NEW Sunita Williams School District! This spacious, bright & exceptionally well maintained home offers 5 large bedrooms & 4 full bath & features a 2019 impressively remodeled/updated kitchen with huge quartz island, stainless appliances & tons of storage. The open concept layout with large dining room, massive fire-placed family room & sliders to a lovely deck are impressive. Gleaming hardwood floors, beautiful wainscoting, crown moulding & numerous windows make this home truly special! The main floor includes a a tranquil formal living room, 5th bedroom/office with direct bath access, 2019 marble full bath with huge walk-in shower, & laundry. The second floor has a primary suite with spa-like bath, double vanity, walk-in closet & wonderful reading area. Three add'l bedrooms,(1 ensuite) plus walk-up 3rd floor office/playroom complete the upper floors. Direct garage access w/ storage, gym, media room, large fenced yard, sprinklers, etc - AMAZING!!
Location
State MA
County Norfolk
Zoning Gen Res
Direction Hunnewell Street to Bobsled Drive
Rooms
Family Room Flooring - Hardwood, Balcony / Deck, Balcony - Exterior, Cable Hookup, Exterior Access, Open Floorplan, Recessed Lighting, Slider, Crown Molding
Basement Y
Primary Bedroom Level Second
Dining Room Flooring - Hardwood, Open Floorplan, Recessed Lighting, Wainscoting, Lighting - Overhead, Crown Molding
Kitchen Flooring - Hardwood, Countertops - Stone/Granite/Solid, Kitchen Island, Cabinets - Upgraded, Open Floorplan, Recessed Lighting, Remodeled, Stainless Steel Appliances, Gas Stove, Lighting - Pendant, Crown Molding
Interior
Interior Features Closet, Recessed Lighting, Wainscoting, Crown Molding, Ceiling - Cathedral, Center Hall, Bonus Room, Exercise Room, Media Room, Home Office, Central Vacuum
Heating Central, Forced Air
Cooling Central Air
Flooring Wood, Carpet, Stone / Slate, Flooring - Hardwood, Flooring - Wall to Wall Carpet, Flooring - Laminate
Fireplaces Number 1
Fireplaces Type Family Room
Appliance Range, Oven, Dishwasher, Disposal, Microwave, Refrigerator, Washer, Dryer, Gas Water Heater
Laundry Flooring - Hardwood, First Floor, In Unit
Exterior
Exterior Feature Storage, Rain Gutters, Professional Landscaping, Sprinkler System
Garage Spaces 2.0
Fence Security
Community Features Public Transportation, Shopping, Highway Access, Public School, T-Station
Roof Type Shingle
Total Parking Spaces 1
Garage Yes
Building
Story 3
Sewer Public Sewer
Water Public
Schools
Elementary Schools Sunita Williams
Middle Schools Pollard
High Schools Needham
Others
Acceptable Financing Contract
Listing Terms Contract
Read Less Info
Want to know what your home might be worth? Contact us for a FREE valuation!

Our team is ready to help you sell your home for the highest possible price ASAP
Bought with Bill Paulson • Keller Williams Realty
GET MORE INFORMATION
REALTOR® | Lic# 9070371






