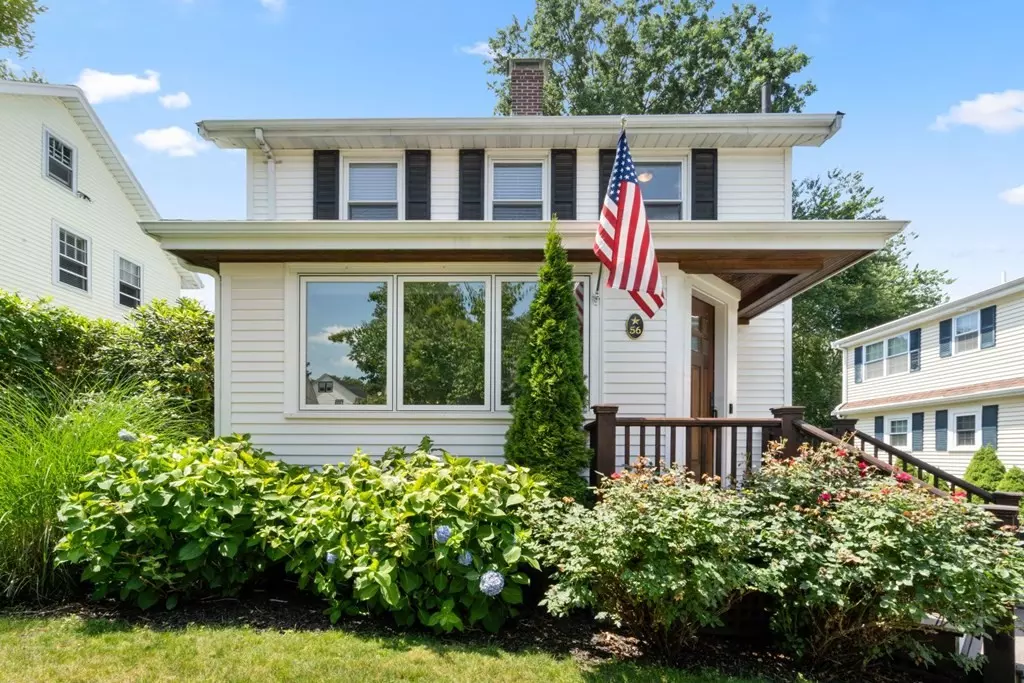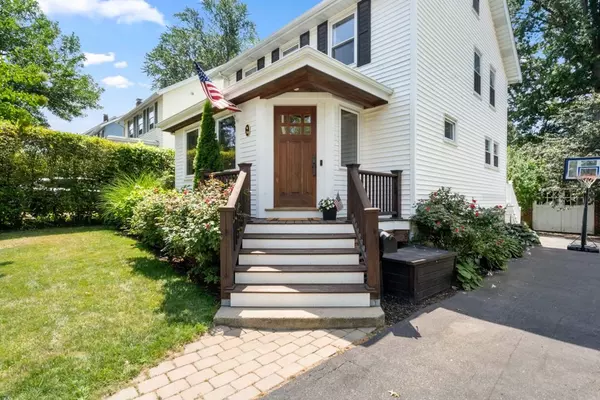$805,000
$735,000
9.5%For more information regarding the value of a property, please contact us for a free consultation.
3 Beds
1.5 Baths
1,352 SqFt
SOLD DATE : 09/01/2022
Key Details
Sold Price $805,000
Property Type Single Family Home
Sub Type Single Family Residence
Listing Status Sold
Purchase Type For Sale
Square Footage 1,352 sqft
Price per Sqft $595
Subdivision West Roxbury
MLS Listing ID 73017864
Sold Date 09/01/22
Style Colonial
Bedrooms 3
Full Baths 1
Half Baths 1
HOA Y/N false
Year Built 1944
Annual Tax Amount $5,744
Tax Year 2022
Lot Size 4,356 Sqft
Acres 0.1
Property Description
Get ready to fall in love with 56 Avalon Road. From the moment you walk up the steps you will want to call this place home. This picture perfect home has been completely renovated and lovingly maintained. The bright white kitchen was done in 2018 with marble backsplash, quartz countertops, Bosch appliances, pantry storage, and custom cabinetry. The kitchen flows nicely into the dining room with plenty of natural light, and the oversized archway to the living room is the perfect architectural detail. Upstairs you will find three wonderful bedrooms, a full bath, and hardwood floors throughout. The barn at the end of the long driveway has endless possibilities. Just minutes to Chestnut Hill, this location couldn't be any better off of the tree lined VFW Parkway. This is a must see!!!
Location
State MA
County Suffolk
Area West Roxbury'S Chestnut Hill
Zoning R1
Direction Corey St to Maple St to Avalon
Rooms
Basement Full, Bulkhead, Concrete
Primary Bedroom Level Second
Dining Room Flooring - Hardwood, Lighting - Pendant
Kitchen Flooring - Hardwood, Window(s) - Picture, Pantry, Countertops - Stone/Granite/Solid, Countertops - Upgraded, Cabinets - Upgraded, Exterior Access, Recessed Lighting, Remodeled
Interior
Interior Features Sun Room
Heating Hot Water, Steam
Cooling Window Unit(s)
Flooring Wood, Tile, Vinyl, Flooring - Vinyl
Fireplaces Number 1
Fireplaces Type Living Room
Appliance Range, Dishwasher, Disposal, Microwave, Refrigerator, Gas Water Heater, Utility Connections for Gas Range
Exterior
Community Features Public Transportation, Shopping, Pool, Tennis Court(s), Park, Walk/Jog Trails, Stable(s), Golf, Medical Facility, Laundromat, Bike Path, Conservation Area, Highway Access, House of Worship, Marina, Private School, Public School, T-Station, University
Utilities Available for Gas Range
Waterfront false
Roof Type Shingle
Total Parking Spaces 4
Garage Yes
Building
Lot Description Level
Foundation Stone
Sewer Public Sewer
Water Public
Others
Senior Community false
Acceptable Financing Seller W/Participate
Listing Terms Seller W/Participate
Read Less Info
Want to know what your home might be worth? Contact us for a FREE valuation!

Our team is ready to help you sell your home for the highest possible price ASAP
Bought with Paul Gardner • Paul Gardner Real Estate
GET MORE INFORMATION

REALTOR® | Lic# 9070371






