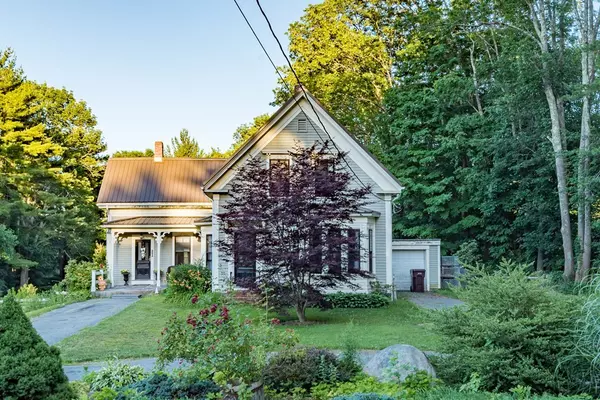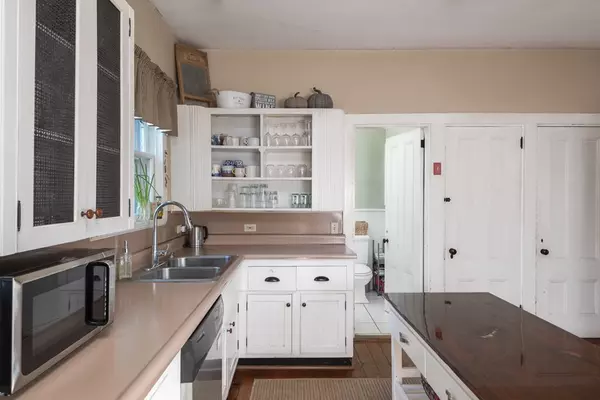$520,000
$550,000
5.5%For more information regarding the value of a property, please contact us for a free consultation.
4 Beds
2 Baths
1,879 SqFt
SOLD DATE : 09/16/2022
Key Details
Sold Price $520,000
Property Type Single Family Home
Sub Type Single Family Residence
Listing Status Sold
Purchase Type For Sale
Square Footage 1,879 sqft
Price per Sqft $276
MLS Listing ID 73008032
Sold Date 09/16/22
Style Farmhouse
Bedrooms 4
Full Baths 2
Year Built 1880
Annual Tax Amount $6,229
Tax Year 2022
Lot Size 1.000 Acres
Acres 1.0
Property Description
Picture yourself living in this adorable and well cared for farmhouse.Summer BBQ’s, Winter family gatherings.This home is truly made for both entertaining and everyday living with plenty of space and lots of privacy.Enjoy the high ceilings and chef’s kitchen with stainless steel appliances, plenty of cabinets and a roomy pantry!The curb appeal, period-trim-work, moldings, corbels and glass door knobs define the character of 1880 when the house was built.Circular driveway with ample parking include the attached heated garage with a work area.Master Bedroom has great natural lighting and TONS of closet space! All four bedrooms are good sizes with large closets.There is a covered field stone porch entry which brings you into a mudroom and kitchen.The sunroom off the kitchen has been recently finished and boasts new windows which overlook your backyard oasis. 1.5 miles to Hanson Commuter Rail.Metal roof is approx. 8 years old with a transferable lifetime warranty! Welcome Home!
Location
State MA
County Plymouth
Zoning 100
Direction Main St (Rt 27) or Country Rd (Rt 14) to 604 High
Rooms
Basement Full, Walk-Out Access, Interior Entry, Concrete, Unfinished
Primary Bedroom Level Second
Dining Room Flooring - Wood, Window(s) - Bay/Bow/Box
Kitchen Closet/Cabinets - Custom Built, Flooring - Wood, Pantry, Country Kitchen, Deck - Exterior
Interior
Interior Features Mud Room, Sun Room
Heating Hot Water, Steam
Cooling Window Unit(s)
Flooring Wood, Tile, Flooring - Hardwood
Appliance Tank Water Heater
Laundry Electric Dryer Hookup, Washer Hookup, Second Floor
Exterior
Garage Spaces 1.0
Fence Fenced
Community Features Public Transportation, Shopping, Pool, Tennis Court(s), Park, Walk/Jog Trails, Stable(s), Golf, Medical Facility, Laundromat, Bike Path, Conservation Area, Highway Access, House of Worship, Marina, Private School, Public School, T-Station, University
Roof Type Rubber, Metal
Total Parking Spaces 7
Garage Yes
Building
Lot Description Wooded
Foundation Stone, Granite, Irregular
Sewer Private Sewer
Water Public
Schools
Elementary Schools Indian Head K-4
Middle Schools Hanson Middle
High Schools Whitman/Hanson
Read Less Info
Want to know what your home might be worth? Contact us for a FREE valuation!

Our team is ready to help you sell your home for the highest possible price ASAP
Bought with Timothy Fabroski • Fabroski Realty Group
GET MORE INFORMATION

REALTOR® | Lic# 9070371






