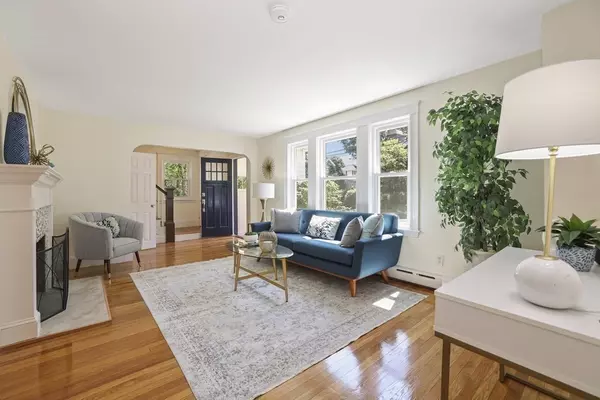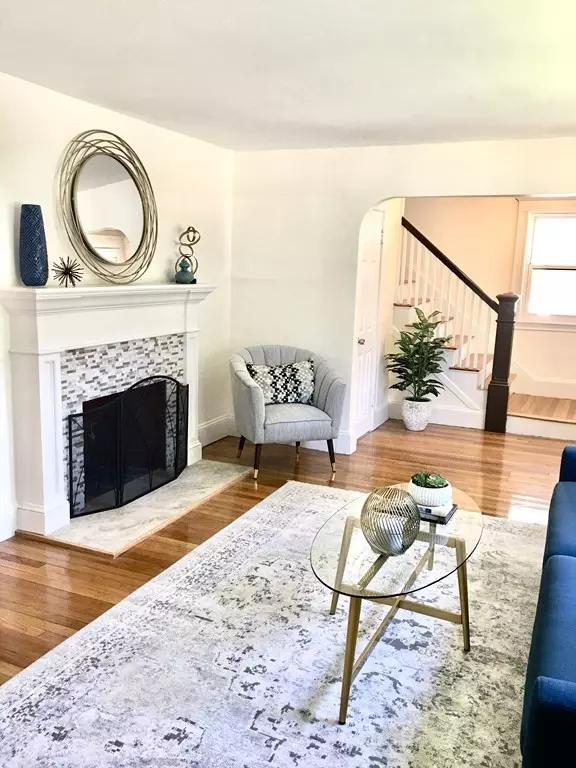$829,000
$829,000
For more information regarding the value of a property, please contact us for a free consultation.
4 Beds
2 Baths
2,602 SqFt
SOLD DATE : 09/26/2022
Key Details
Sold Price $829,000
Property Type Single Family Home
Sub Type Single Family Residence
Listing Status Sold
Purchase Type For Sale
Square Footage 2,602 sqft
Price per Sqft $318
Subdivision West Roxbury
MLS Listing ID 72998364
Sold Date 09/26/22
Style Colonial
Bedrooms 4
Full Baths 2
Year Built 1925
Annual Tax Amount $6,533
Tax Year 2022
Lot Size 4,791 Sqft
Acres 0.11
Property Description
Call for a showing today! Welcome to this lovely 4 bedroom Colonial providing 4 levels of living space, allowing for separation of "working from home" and extended family. Some of the most recent updates completed within the past 3 months include architectural shingle roof, interior paint, replacement windows on main floor & 2nd floor, refinished hardwood floors, granite counter tops, surround tile/mantle on fireplace & SS refrigerator. This home exudes charm providing open concept Kitchen & Dining Room to spacious Living Room, finished walk out Basement w/full size windows, & designated Home Office. Kitchen has direct access to entertaining size deck. West Roxbury is a wonderful community offering steps to Hancock Village @ Chestnut Hill, Hynes Field/playground, Commuter Rail Station to downtown Boston, Millennium Park with boat launch/walking trails, Arnold Arboretum, a diverse selection of restaurants, new YMCA & Boston Public Library.
Location
State MA
County Suffolk
Area West Roxbury'S Chestnut Hill
Zoning Res.
Direction VFW Parkway to Farmington Road
Rooms
Family Room Flooring - Stone/Ceramic Tile, Exterior Access
Basement Finished, Walk-Out Access
Primary Bedroom Level Second
Dining Room Flooring - Hardwood, Open Floorplan, Lighting - Overhead
Kitchen Flooring - Stone/Ceramic Tile, Deck - Exterior, Exterior Access, Open Floorplan, Recessed Lighting, Stainless Steel Appliances
Interior
Interior Features Office, Bonus Room
Heating Baseboard, Natural Gas
Cooling None
Flooring Tile, Hardwood, Flooring - Hardwood
Fireplaces Number 1
Fireplaces Type Living Room
Appliance Range, Dishwasher, Disposal, Refrigerator, Washer, Dryer, Gas Water Heater, Utility Connections for Electric Range, Utility Connections for Electric Dryer
Laundry Electric Dryer Hookup, Washer Hookup, In Basement
Exterior
Exterior Feature Rain Gutters
Fence Fenced
Community Features Public Transportation, Shopping, Park, Walk/Jog Trails, Golf, Medical Facility, Conservation Area, Private School, Public School, T-Station, Sidewalks
Utilities Available for Electric Range, for Electric Dryer, Washer Hookup
Waterfront false
Roof Type Shingle
Total Parking Spaces 2
Garage No
Building
Lot Description Level
Foundation Stone
Sewer Public Sewer
Water Public
Schools
Elementary Schools Bps/Private
Middle Schools Bps/Private
High Schools Bps/Private
Read Less Info
Want to know what your home might be worth? Contact us for a FREE valuation!

Our team is ready to help you sell your home for the highest possible price ASAP
Bought with Focus Team • Focus Real Estate
GET MORE INFORMATION

REALTOR® | Lic# 9070371






