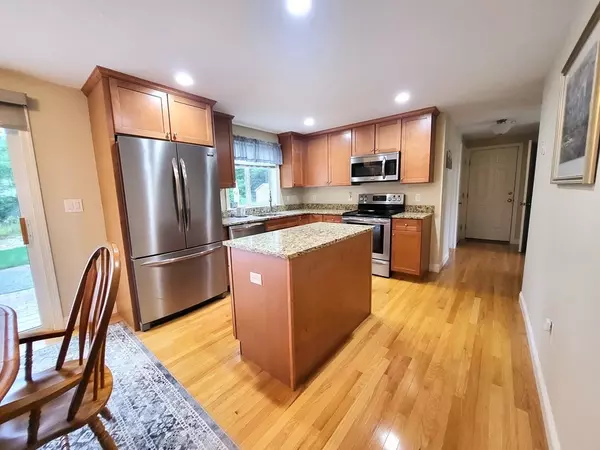$495,000
$487,500
1.5%For more information regarding the value of a property, please contact us for a free consultation.
2 Beds
2 Baths
1,802 SqFt
SOLD DATE : 11/18/2022
Key Details
Sold Price $495,000
Property Type Condo
Sub Type Condominium
Listing Status Sold
Purchase Type For Sale
Square Footage 1,802 sqft
Price per Sqft $274
MLS Listing ID 73036956
Sold Date 11/18/22
Bedrooms 2
Full Baths 2
HOA Fees $272/mo
HOA Y/N true
Year Built 2014
Annual Tax Amount $6,093
Tax Year 2022
Property Description
Here is a Colonial-style Townhouse Condominium in Franklin Village II in Hanson. This wonderfully kept home features 2 Bedrooms, 2 full bathrooms, a 2nd floor Bonus room, Living room, Dining and Kitchen with a center island, stainless steel appliances, & granite countertops, and Gleaming Hardwood Floors throughout the home! Bonus Room on 2nd floor, great space for your Home Office for remote working, 2nd laundry, an oversized Master Bedroom with plenty of closet space! The fully finished basement includes a Family room with its own Mini-split heat pump/AC system, and an additional workshop utility room is great for additional storage. Outside Enjoy grilling and entertaining out on your private 16x14 Patio and 24x18 Composite deck which is a great outdoor living space, an 8x8 storage shed & a manicured lawn! Easy access to MBTA Commuter Rail and shopping! Exclusive right to use 0.11 acres of lot space. Schedule your private showing today!
Location
State MA
County Plymouth
Zoning Res
Direction Route 27 to Franklin Village II. Welcome Home!
Rooms
Family Room Flooring - Laminate, Exterior Access
Basement Y
Primary Bedroom Level Second
Dining Room Flooring - Hardwood, Lighting - Overhead
Kitchen Flooring - Hardwood, Countertops - Stone/Granite/Solid, Kitchen Island, Deck - Exterior, Exterior Access, Stainless Steel Appliances
Interior
Interior Features Lighting - Overhead, Bonus Room, Internet Available - Broadband
Heating Forced Air, Natural Gas
Cooling Central Air, Ductless
Flooring Tile, Hardwood, Flooring - Hardwood
Appliance Range, Dishwasher, Microwave, Refrigerator, Electric Water Heater, Tank Water Heater, Utility Connections for Electric Range, Utility Connections for Electric Dryer
Laundry Flooring - Stone/Ceramic Tile, Electric Dryer Hookup, Washer Hookup, Second Floor, In Unit
Exterior
Exterior Feature Storage, Rain Gutters
Garage Spaces 2.0
Community Features Public Transportation, Shopping, Tennis Court(s), Park, Walk/Jog Trails, Stable(s), Golf, Bike Path, Conservation Area, Public School, T-Station
Utilities Available for Electric Range, for Electric Dryer, Washer Hookup
Roof Type Shingle
Total Parking Spaces 2
Garage Yes
Building
Story 2
Sewer Private Sewer
Water Public
Schools
Middle Schools Wh Ms
High Schools Wh High School
Others
Pets Allowed Yes w/ Restrictions
Senior Community false
Read Less Info
Want to know what your home might be worth? Contact us for a FREE valuation!

Our team is ready to help you sell your home for the highest possible price ASAP
Bought with Lew McConkey • Red Barn Realty Group Inc.
GET MORE INFORMATION

REALTOR® | Lic# 9070371






