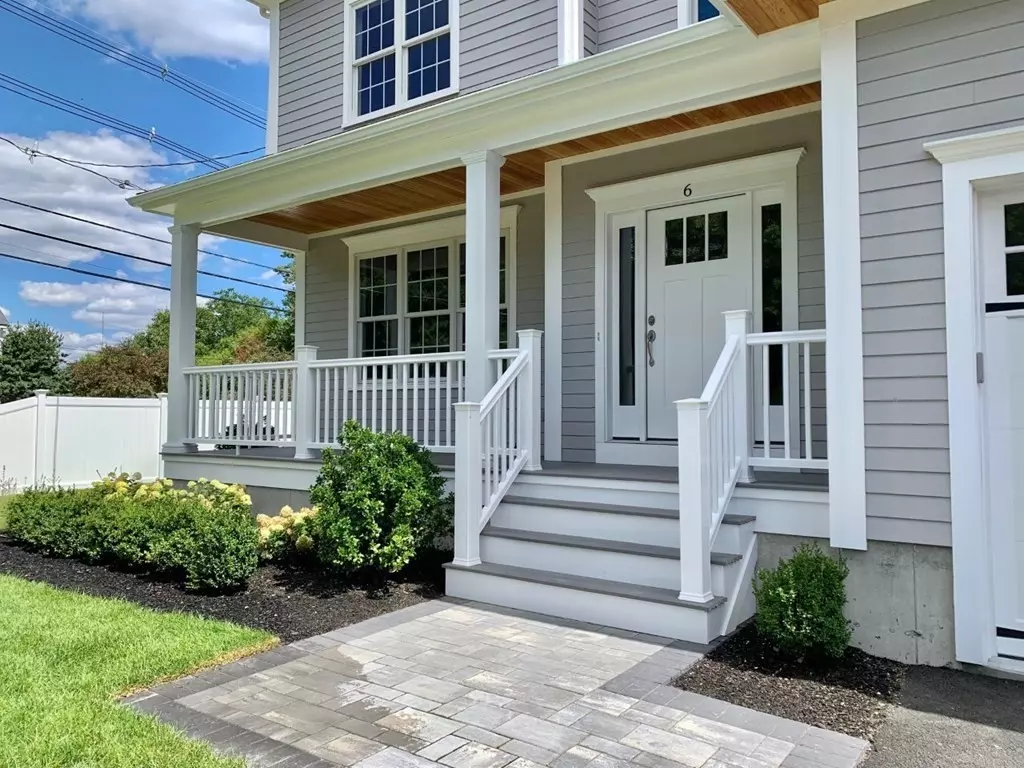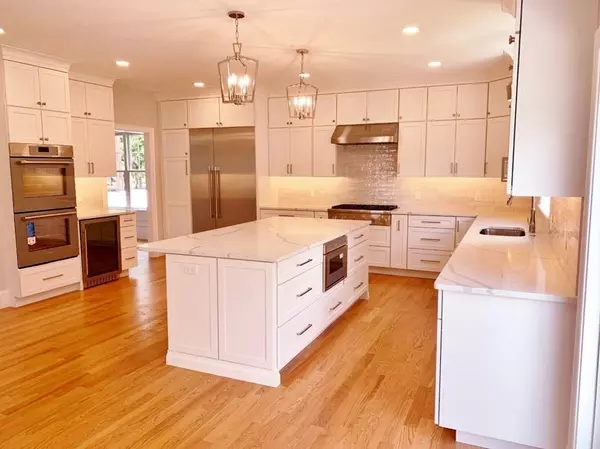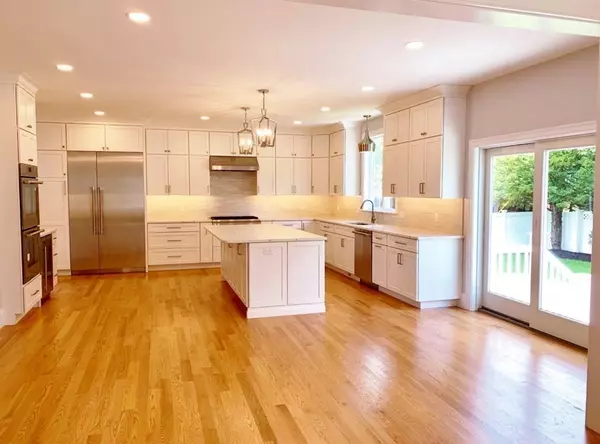$1,821,795
$1,999,900
8.9%For more information regarding the value of a property, please contact us for a free consultation.
5 Beds
4.5 Baths
4,800 SqFt
SOLD DATE : 11/30/2022
Key Details
Sold Price $1,821,795
Property Type Single Family Home
Sub Type Single Family Residence
Listing Status Sold
Purchase Type For Sale
Square Footage 4,800 sqft
Price per Sqft $379
MLS Listing ID 73040951
Sold Date 11/30/22
Style Colonial
Bedrooms 5
Full Baths 4
Half Baths 1
HOA Y/N false
Year Built 2022
Lot Size 0.270 Acres
Acres 0.27
Property Description
Gorgeous new construction with attractive open floor plan boasts 5 bedrooms and 4.5 baths in beautiful Olin Woods neighborhood. Spacious chefs kitchen includes over-sized island, Thermador appliances, wine chiller, vented hood, and large eating area flowing into coffered ceiling family room with gas fireplace, perfect for entertaining! Formal dining room with tray ceiling, living room, private office, over-sized mudroom with cubbies/bench area, and half bath complete first floor. Four generous bedrooms w/ ensuite baths and over-sized laundry room on second floor. Exquisite master suite has large walk-in closet, tiled shower, double sinks, separate water closet and soaking tub. Bonus third level has additional full bath and versatile space for bedroom/private office/gaming room. Large, flat backyard, town water, town sewer, electric car charger in oversized garage. MOVE IN READY! Highly rated schools!
Location
State MA
County Norfolk
Zoning SRB
Direction Great Plain Ave to Pilgrim Road
Rooms
Family Room Coffered Ceiling(s), Flooring - Hardwood, Recessed Lighting
Basement Full, Bulkhead, Sump Pump, Unfinished
Primary Bedroom Level Second
Dining Room Flooring - Hardwood, Chair Rail, Wainscoting
Kitchen Flooring - Hardwood, Kitchen Island, Recessed Lighting, Slider, Stainless Steel Appliances, Wine Chiller
Interior
Interior Features Bathroom - Full, Bathroom - With Shower Stall, Bathroom, Home Office, Internet Available - Broadband
Heating Forced Air
Cooling Central Air, Dual
Flooring Tile, Carpet, Hardwood, Flooring - Stone/Ceramic Tile, Flooring - Hardwood
Fireplaces Number 1
Fireplaces Type Family Room
Appliance Oven, Dishwasher, Disposal, Microwave, Countertop Range, Refrigerator, Wine Refrigerator, Gas Water Heater, Tank Water Heater, Utility Connections for Gas Range, Utility Connections for Electric Oven, Utility Connections for Electric Dryer
Laundry Flooring - Stone/Ceramic Tile, Electric Dryer Hookup, Recessed Lighting, Washer Hookup, Second Floor
Exterior
Exterior Feature Rain Gutters, Professional Landscaping, Sprinkler System
Garage Spaces 2.0
Fence Fenced/Enclosed
Community Features Public Transportation, Shopping, Golf, Medical Facility, Highway Access, House of Worship, Public School, Sidewalks
Utilities Available for Gas Range, for Electric Oven, for Electric Dryer, Washer Hookup
Waterfront false
Roof Type Shingle
Total Parking Spaces 2
Garage Yes
Building
Lot Description Corner Lot, Cleared
Foundation Concrete Perimeter
Sewer Public Sewer
Water Public
Schools
Elementary Schools Newman
Middle Schools Pollard
High Schools Nhs
Read Less Info
Want to know what your home might be worth? Contact us for a FREE valuation!

Our team is ready to help you sell your home for the highest possible price ASAP
Bought with Seema Layne • Keller Williams Realty
GET MORE INFORMATION

REALTOR® | Lic# 9070371






