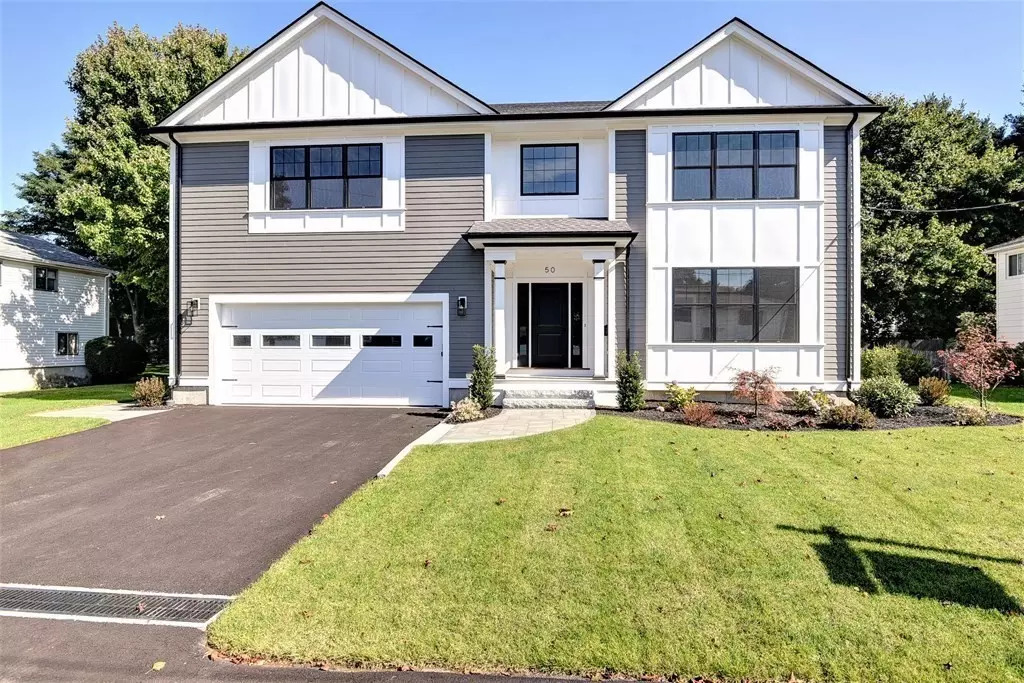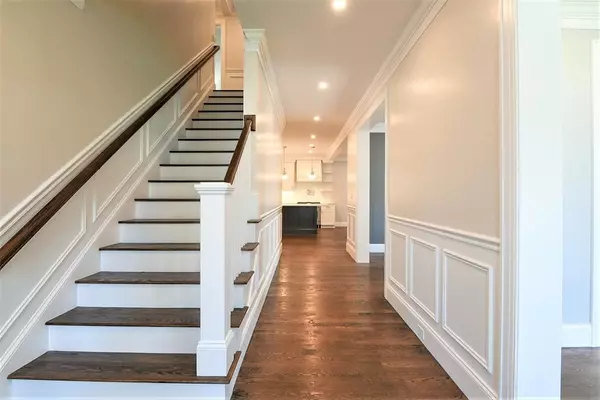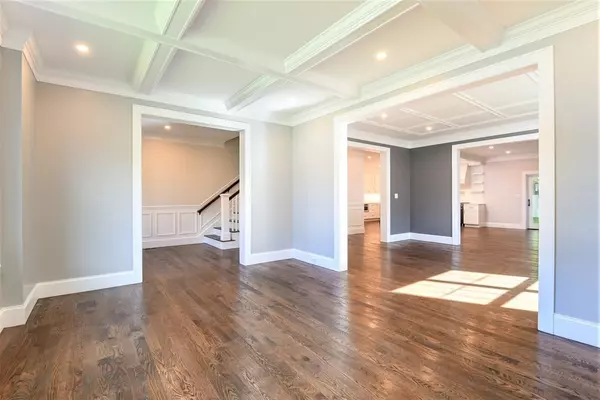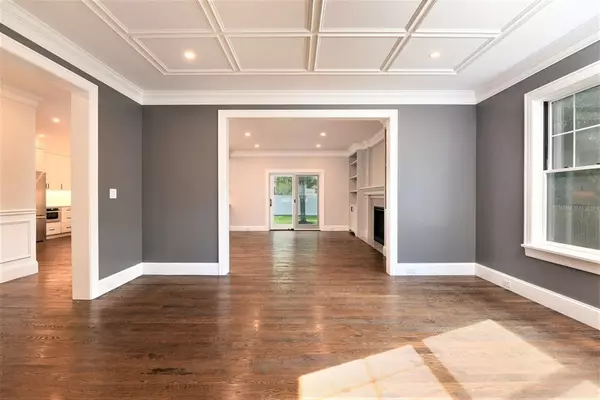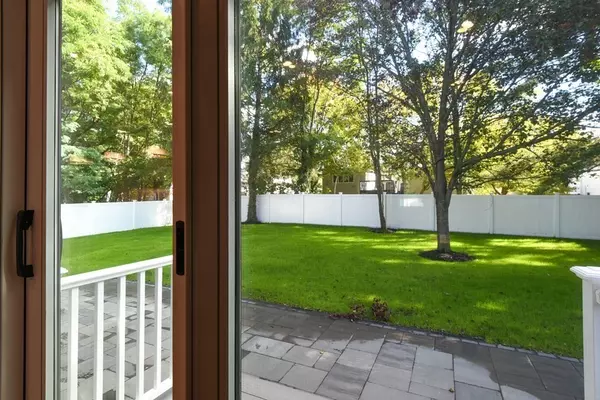$2,175,000
$2,199,999
1.1%For more information regarding the value of a property, please contact us for a free consultation.
5 Beds
5.5 Baths
4,844 SqFt
SOLD DATE : 12/21/2022
Key Details
Sold Price $2,175,000
Property Type Single Family Home
Sub Type Single Family Residence
Listing Status Sold
Purchase Type For Sale
Square Footage 4,844 sqft
Price per Sqft $449
MLS Listing ID 73046501
Sold Date 12/21/22
Style Colonial
Bedrooms 5
Full Baths 5
Half Baths 1
Year Built 2022
Annual Tax Amount $9
Tax Year 2022
Lot Size 10,018 Sqft
Acres 0.23
Property Description
OH SAT 11-1 AND SUN 1-3. Ready for move-in. 2022 Needham home w superior craftsmanship in wonderful neighborhood. 4844 sq ft on 3 floors means large rooms. Large back yard ready for pool or sport court. Beautiful cafe style kitchen w large island, open shelving, and 36” range. Elegant family room w gas fireplace, built-in shelving, and slider to patio. Large mudroom w walk-in pantry, half bath, and large cubby area. 4 large en suite bedrooms and awesome hall shelving on 2nd floor. Double entry doors, beautiful accent wall, large bath, and walk-in closet in main bedroom suite. Laundry room has fun tile floor, stainless sink, folding space, hanging bar, and closet. 3rd floor has a bedroom, play room, and full bath. Basement is ready to be finished w insulation, studs, and a roughed-in bathroom already in place. Create what you like such as a bar, gym, home theater, or wine room. Systems room reflects the builder’s pride in his work. Se vende, no se alquila.
Location
State MA
County Norfolk
Area Needham Heights
Zoning SRB
Direction Central to Noanett to Lee. Or Gould St to Gary to Lee.
Rooms
Family Room Closet/Cabinets - Custom Built, Flooring - Hardwood, Exterior Access, Open Floorplan, Recessed Lighting, Slider, Crown Molding
Basement Unfinished
Primary Bedroom Level Second
Dining Room Flooring - Hardwood, Open Floorplan, Recessed Lighting, Crown Molding
Kitchen Flooring - Hardwood, Pantry, Countertops - Stone/Granite/Solid, Kitchen Island, Open Floorplan, Recessed Lighting, Stainless Steel Appliances, Pot Filler Faucet, Wine Chiller, Gas Stove, Lighting - Pendant, Crown Molding
Interior
Interior Features Bathroom - Half, Closet/Cabinets - Custom Built, Pantry, Recessed Lighting, Wainscoting, Crown Molding, Play Room, Mud Room
Heating Forced Air, Natural Gas
Cooling Central Air
Flooring Tile, Carpet, Hardwood, Flooring - Stone/Ceramic Tile
Fireplaces Number 1
Fireplaces Type Family Room
Appliance Range, Dishwasher, Disposal, Microwave, Refrigerator, Range Hood, Gas Water Heater, Utility Connections for Gas Range, Utility Connections for Gas Dryer, Utility Connections for Electric Dryer
Laundry Laundry Closet, Closet/Cabinets - Custom Built, Flooring - Stone/Ceramic Tile, Countertops - Stone/Granite/Solid, Recessed Lighting, Second Floor
Exterior
Exterior Feature Sprinkler System
Garage Spaces 2.0
Fence Fenced/Enclosed, Fenced
Community Features Public Transportation, Tennis Court(s), Park, Highway Access, House of Worship
Utilities Available for Gas Range, for Gas Dryer, for Electric Dryer
Waterfront false
Roof Type Shingle
Total Parking Spaces 4
Garage Yes
Building
Lot Description Level
Foundation Concrete Perimeter
Sewer Public Sewer
Water Public
Schools
Elementary Schools Needham
Middle Schools Hr/Pollard
High Schools Needham High
Read Less Info
Want to know what your home might be worth? Contact us for a FREE valuation!

Our team is ready to help you sell your home for the highest possible price ASAP
Bought with Chris Vietor Homes • eXp Realty
GET MORE INFORMATION

REALTOR® | Lic# 9070371

