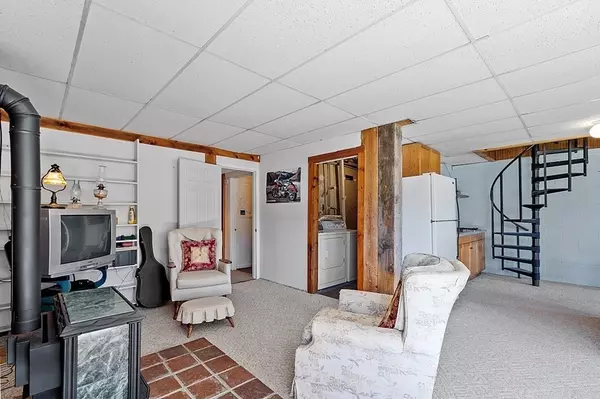$340,000
$329,900
3.1%For more information regarding the value of a property, please contact us for a free consultation.
3 Beds
2 Baths
1,161 SqFt
SOLD DATE : 06/21/2022
Key Details
Sold Price $340,000
Property Type Single Family Home
Sub Type Single Family Residence
Listing Status Sold
Purchase Type For Sale
Square Footage 1,161 sqft
Price per Sqft $292
MLS Listing ID 72971010
Sold Date 06/21/22
Bedrooms 3
Full Baths 2
HOA Y/N false
Year Built 1980
Annual Tax Amount $4,537
Tax Year 2022
Lot Size 3.480 Acres
Acres 3.48
Property Description
Very well cared for home in the beautiful village of Tully. This unique home sits on nearly 3.5 acres which abuts land owned & protected by Massachusetts Fisheries & Wildlife. This property is close to Tully Mountain and Clubhouse Pond, perfect for the outdoor enthusiast. As you enter the first floor from your attached 1 car garage, you will find a family room complete with kitchenette, gas stove, hot tub, full bath and large bedroom recently redone in Owens Corning. The second level offers a full bath, 2 large bedrooms, kitchen, open concept living and dining room with French Doors leading out to a spacious deck that overlooks your private space complete with a gorgeous rustic barn that sits atop a cement pad and lends plenty of storage. Just last year this home received a new distribution box as well as a new furnace.
Location
State MA
County Franklin
Area North Orange
Zoning D
Direction USE GPS
Rooms
Family Room Flooring - Wall to Wall Carpet, Exterior Access, Slider, Storage
Basement Finished, Walk-Out Access, Interior Entry, Garage Access, Concrete
Primary Bedroom Level Second
Dining Room Ceiling Fan(s), Flooring - Hardwood, French Doors, Deck - Exterior, Exterior Access
Kitchen Flooring - Vinyl, Window(s) - Bay/Bow/Box, Lighting - Overhead
Interior
Interior Features Sauna/Steam/Hot Tub, Internet Available - Satellite
Heating Forced Air, Natural Gas, Electric
Cooling Window Unit(s)
Flooring Vinyl, Carpet, Hardwood
Appliance Refrigerator, Tankless Water Heater, Utility Connections for Electric Range, Utility Connections for Electric Dryer
Laundry In Basement, Washer Hookup
Exterior
Exterior Feature Fruit Trees, Garden, Horses Permitted
Garage Spaces 1.0
Community Features Walk/Jog Trails, Conservation Area
Utilities Available for Electric Range, for Electric Dryer, Washer Hookup
Roof Type Shingle
Total Parking Spaces 6
Garage Yes
Building
Lot Description Wooded, Cleared, Farm, Gentle Sloping, Level, Steep Slope
Foundation Concrete Perimeter
Sewer Private Sewer
Water Private
Schools
Elementary Schools Fisher Hill
Middle Schools Dexter Park
High Schools Mahar Regional
Others
Senior Community false
Acceptable Financing Contract
Listing Terms Contract
Read Less Info
Want to know what your home might be worth? Contact us for a FREE valuation!

Our team is ready to help you sell your home for the highest possible price ASAP
Bought with Jeanne Bowers • Keller Williams Realty North Central
GET MORE INFORMATION

REALTOR® | Lic# 9070371






