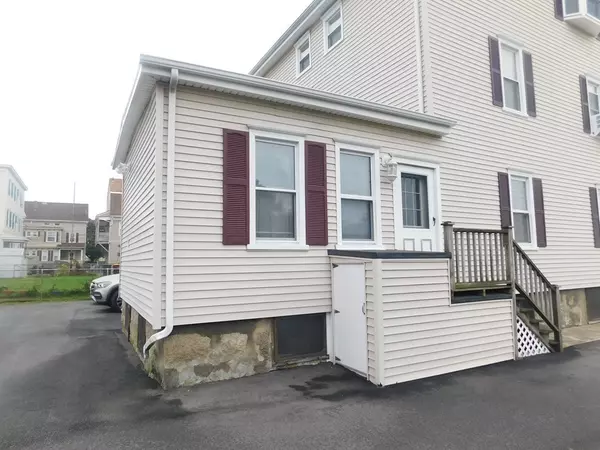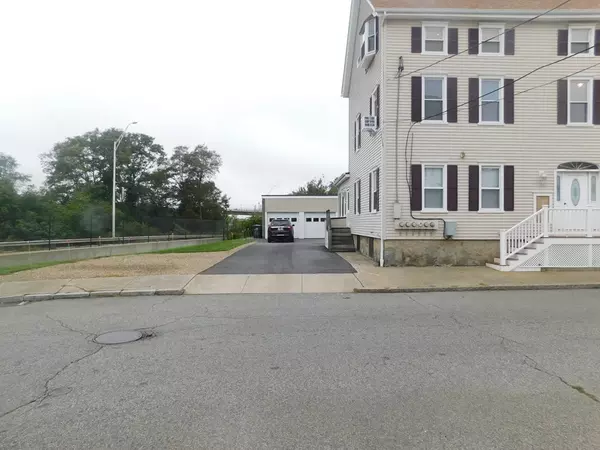$625,000
$699,000
10.6%For more information regarding the value of a property, please contact us for a free consultation.
6 Beds
5 Baths
3,269 SqFt
SOLD DATE : 12/30/2022
Key Details
Sold Price $625,000
Property Type Multi-Family
Sub Type 5+ Family - 5+ Units Side by Side
Listing Status Sold
Purchase Type For Sale
Square Footage 3,269 sqft
Price per Sqft $191
MLS Listing ID 73045857
Sold Date 12/30/22
Bedrooms 6
Full Baths 5
Year Built 1900
Annual Tax Amount $4,674
Tax Year 2022
Lot Size 6,534 Sqft
Acres 0.15
Property Sub-Type 5+ Family - 5+ Units Side by Side
Property Description
Location claims this one! Five family beautifully renovated within walking distance to the rail (2023) station and yards away from the on ramp. The top level is an entire penthouse with central air, water view and several skylights that create the perfect capture of sunsets and stars! It has been totally and tastefully remodeled with a primary suite that allows a private office, reading area, laundry space shared within a walk in closet. The dining room will host a formal setting for any occasion opening to the modern granite/tiled kitchen. The shower stall is glass and tile with a comfort seat in this ultra modern bath. All units have ceiling fans throughout, updated kitchens and baths, and share the use of the washer and dryer in the basement. The flooring is a mix of hardwood, tile, vinyl and carpet .The roof is new (2021), driveway 2022, the exterior is maintenance free. There is off st parking for 4 cars not including the 6 car garage. Rare find /turn key!
Location
State MA
County Bristol
Zoning G
Direction North on Lindsey St to Suffolk
Rooms
Basement Full, Interior Entry, Bulkhead, Concrete
Interior
Interior Features Unit 1(Ceiling Fans, Bathroom With Tub & Shower), Unit 2(Ceiling Fans, Bathroom With Tub & Shower), Unit 3(Ceiling Fans, Bathroom With Tub & Shower), Unit 4(Ceiling Fans, Upgraded Cabinets, Upgraded Countertops, Bathroom with Shower Stall), Unit 1 Rooms(Living Room, Kitchen, Office/Den), Unit 2 Rooms(Living Room, Kitchen), Unit 3 Rooms(Living Room, Kitchen), Unit 4 Rooms(Living Room, Kitchen)
Heating Unit 1(Gas, Space Heater), Unit 2(Gas, Space Heater), Unit 3(Gas, Space Heater), Unit 4(Gas, Space Heater)
Flooring Tile, Vinyl, Carpet, Hardwood, Unit 1(undefined), Unit 4(Wood Flooring)
Appliance Unit 1(Range, Refrigerator), Unit 2(Range, Refrigerator), Unit 3(Range, Refrigerator, Refrigerator - ENERGY STAR), Unit 4(Range, Refrigerator, Refrigerator - ENERGY STAR), Gas Water Heater, Utility Connections for Gas Range, Utility Connections for Electric Range
Exterior
Exterior Feature Rain Gutters
Garage Spaces 6.0
Community Features Public Transportation, Park, Medical Facility, Laundromat, Highway Access, House of Worship, Marina, Private School, Public School, T-Station
Utilities Available for Gas Range, for Electric Range
View Y/N Yes
View Scenic View(s)
Roof Type Shingle, Rubber
Total Parking Spaces 16
Garage Yes
Building
Lot Description Corner Lot
Story 9
Foundation Granite
Sewer Public Sewer
Water Public
Others
Senior Community false
Read Less Info
Want to know what your home might be worth? Contact us for a FREE valuation!

Our team is ready to help you sell your home for the highest possible price ASAP
Bought with Jordan Pavao • Home And Key Real Estate, LLC
GET MORE INFORMATION

REALTOR® | Lic# 9070371






