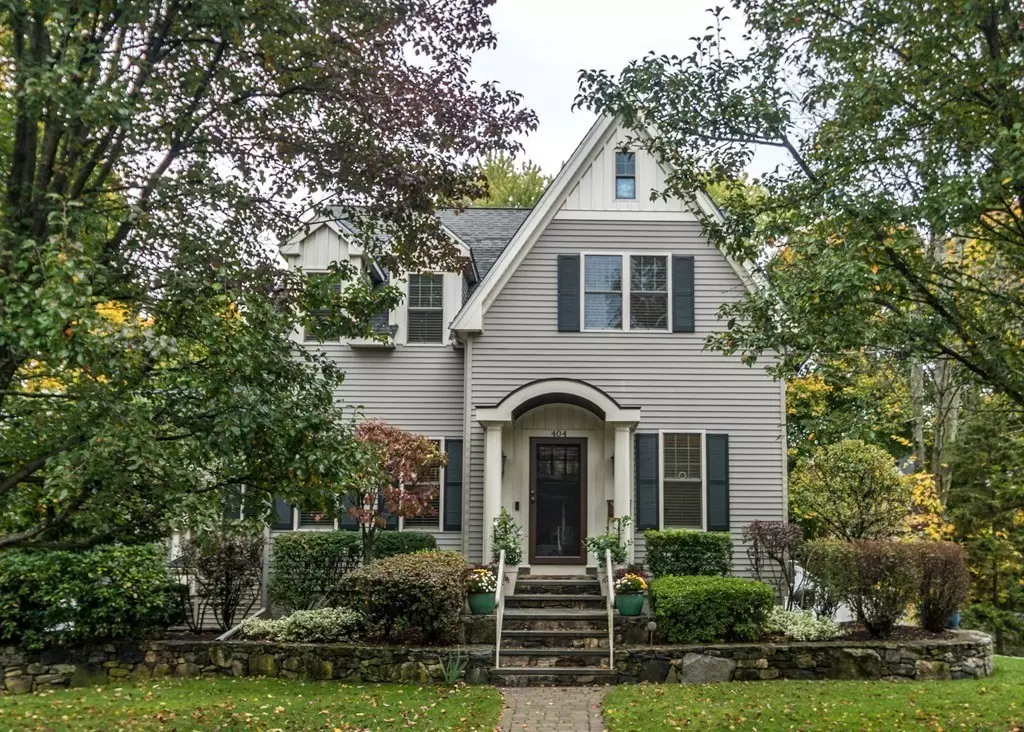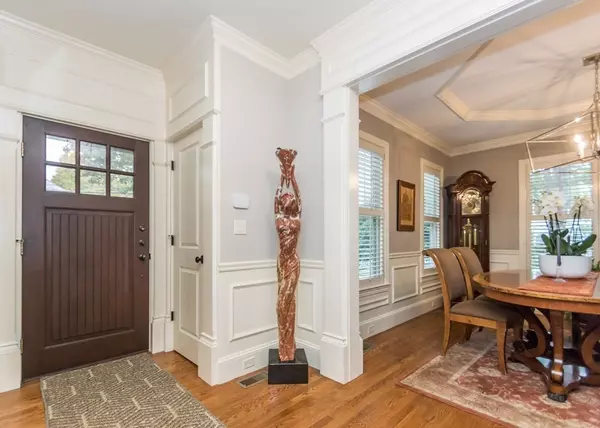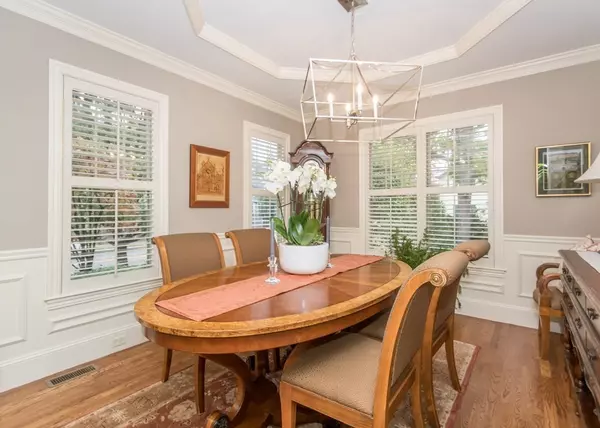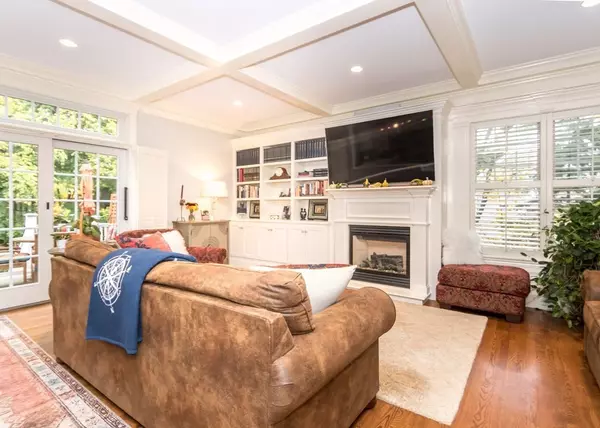$1,350,000
$1,375,000
1.8%For more information regarding the value of a property, please contact us for a free consultation.
3 Beds
3.5 Baths
2,700 SqFt
SOLD DATE : 01/17/2023
Key Details
Sold Price $1,350,000
Property Type Condo
Sub Type Condominium
Listing Status Sold
Purchase Type For Sale
Square Footage 2,700 sqft
Price per Sqft $500
MLS Listing ID 73054472
Sold Date 01/17/23
Bedrooms 3
Full Baths 3
Half Baths 1
HOA Fees $100/mo
HOA Y/N true
Year Built 2007
Annual Tax Amount $12,994
Tax Year 2022
Property Description
Welcome Home to this beautiful townhome with a single-family home feel is the one you have been waiting for! This home features an open floor plan w/ hardwood floors & high ceilings, formal dining room, family room w/ gas fireplace, built-in cabinets, slider w/ access to the private deck and backyard, newer kitchen w/ stainless steel appliances & quartz countertops, first floor bedroom w/ full bath, laundry room & powder room. On the second floor you'll find the Primary Bedroom w/full bath & walk-in closet, additional bedroom with full bath & loft space that could be used as an office area, play space or tv room. The lower level has a playroom with full size windows & a mudroom with direct entry to the heated two-car garage. The private deck & back yard is the perfect spot to relax or entertain. Located a short distance to Needham Heights & Center shops, restaurants, commuter rail & easy access to the highway. Don't miss out on this amazing opportunity.
Location
State MA
County Norfolk
Zoning ///
Direction Please use Google Maps
Rooms
Family Room Flooring - Wall to Wall Carpet
Basement Y
Primary Bedroom Level Second
Dining Room Flooring - Hardwood
Kitchen Closet/Cabinets - Custom Built, Flooring - Hardwood, Dining Area, Countertops - Stone/Granite/Solid, Breakfast Bar / Nook, Recessed Lighting
Interior
Interior Features Bathroom - Full, Recessed Lighting, Closet, Bathroom, Loft, Mud Room, Central Vacuum
Heating Forced Air, Natural Gas, Electric
Cooling Central Air
Flooring Tile, Hardwood, Flooring - Stone/Ceramic Tile, Flooring - Hardwood
Fireplaces Number 1
Fireplaces Type Living Room
Appliance Range, Dishwasher, Disposal, Microwave, Refrigerator, Washer, Dryer, Range Hood
Laundry Flooring - Stone/Ceramic Tile, First Floor, In Unit
Exterior
Exterior Feature Professional Landscaping
Garage Spaces 2.0
Fence Fenced
Community Features Public Transportation, Shopping, Pool, Tennis Court(s), Park, Golf, Medical Facility, Highway Access, House of Worship, Private School, Public School, T-Station, University
Waterfront false
Roof Type Shingle
Total Parking Spaces 3
Garage Yes
Building
Story 2
Sewer Public Sewer
Water Public
Schools
Elementary Schools Eliot
Middle Schools Hirock/Pollard
High Schools Needham Hs
Others
Pets Allowed Yes
Acceptable Financing Contract
Listing Terms Contract
Read Less Info
Want to know what your home might be worth? Contact us for a FREE valuation!

Our team is ready to help you sell your home for the highest possible price ASAP
Bought with Corkin Cantor Group • Coldwell Banker Realty - Newton
GET MORE INFORMATION

REALTOR® | Lic# 9070371






