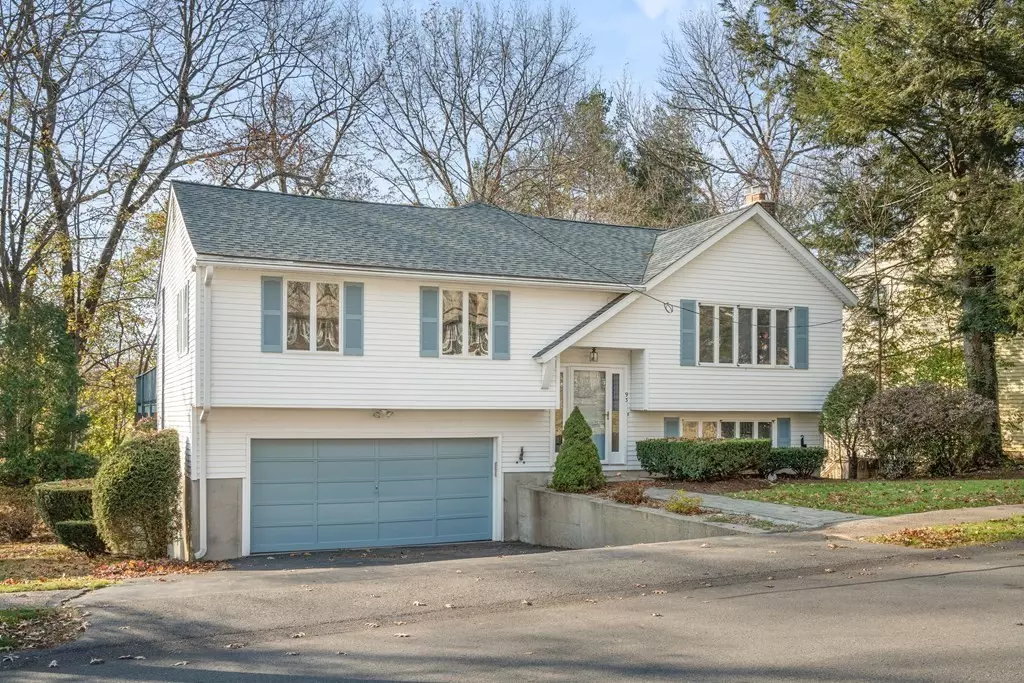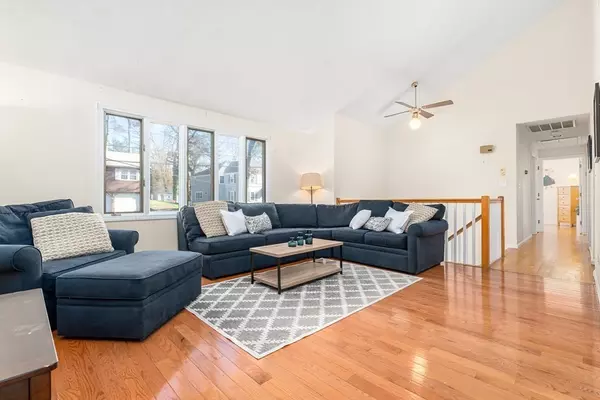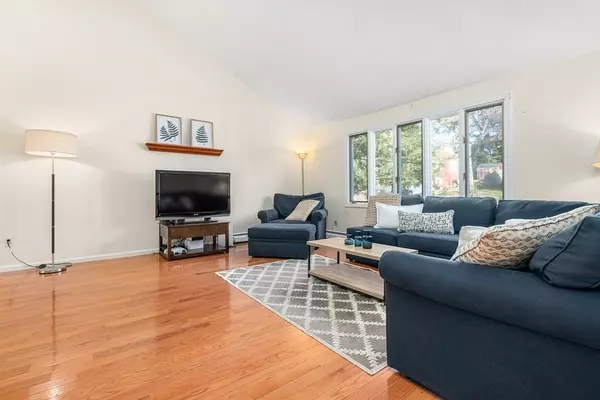$1,120,000
$1,150,000
2.6%For more information regarding the value of a property, please contact us for a free consultation.
5 Beds
3 Baths
2,760 SqFt
SOLD DATE : 02/03/2023
Key Details
Sold Price $1,120,000
Property Type Single Family Home
Sub Type Single Family Residence
Listing Status Sold
Purchase Type For Sale
Square Footage 2,760 sqft
Price per Sqft $405
MLS Listing ID 73061943
Sold Date 02/03/23
Style Raised Ranch
Bedrooms 5
Full Baths 3
HOA Y/N false
Year Built 1977
Annual Tax Amount $11,314
Tax Year 2022
Lot Size 8,712 Sqft
Acres 0.2
Property Description
Come fall in love with this expanded raised ranch in the wonderful Needham Junction neighborhood. Flooded with natural light thanks to the generous number of windows throughout and incredibly airy thanks to the vaulted ceilings in many rooms. This house can't help but make you smile. The spacious & open living room/dining room area is a striking way to enter. Adjacent to that, the oversized eat-in kitchen with custom built-in desk serves perfectly as the heart of this home. The main suite is well appointed with a walk-in closet, a door to the wrap around deck, and a huge spa-like four piece bathroom. The main level also features a family bath with vaulted ceilings and two well-proportioned bedrooms. In the walkout lower level you'll find a space that's great for hanging out or working out, a large bathroom with double vanity, and two big bedrooms. Perfect for a teen, au pair, in-law, or guest suite. All this steps from the commuter rail, town center, and much of what Needham offers.
Location
State MA
County Norfolk
Area Needham Junction
Zoning SRB
Direction Warren St to Gayland Rd
Rooms
Family Room Closet, Flooring - Stone/Ceramic Tile
Basement Full, Finished
Primary Bedroom Level Main
Dining Room Cathedral Ceiling(s), Flooring - Hardwood
Kitchen Flooring - Stone/Ceramic Tile, Dining Area, Breakfast Bar / Nook, Recessed Lighting
Interior
Interior Features Internet Available - Unknown
Heating Baseboard, Oil
Cooling Central Air
Flooring Wood, Tile
Fireplaces Number 1
Appliance Range, Dishwasher, Microwave, Refrigerator, Washer, Dryer, Utility Connections for Electric Dryer
Laundry Electric Dryer Hookup, Washer Hookup, First Floor
Exterior
Exterior Feature Rain Gutters
Garage Spaces 2.0
Community Features Public Transportation, Shopping, Pool, Tennis Court(s), Park, Walk/Jog Trails, Golf, Medical Facility, Laundromat, Bike Path, Conservation Area, Highway Access, House of Worship, Private School, Public School, University
Utilities Available for Electric Dryer, Washer Hookup
Waterfront false
Roof Type Asphalt/Composition Shingles
Total Parking Spaces 2
Garage Yes
Building
Foundation Concrete Perimeter
Sewer Public Sewer
Water Public
Schools
Elementary Schools Newman
Middle Schools Hr/Pollard
High Schools Needham High
Others
Senior Community false
Acceptable Financing Contract
Listing Terms Contract
Read Less Info
Want to know what your home might be worth? Contact us for a FREE valuation!

Our team is ready to help you sell your home for the highest possible price ASAP
Bought with The Gillach Group • William Raveis R. E. & Home Services
GET MORE INFORMATION

REALTOR® | Lic# 9070371






