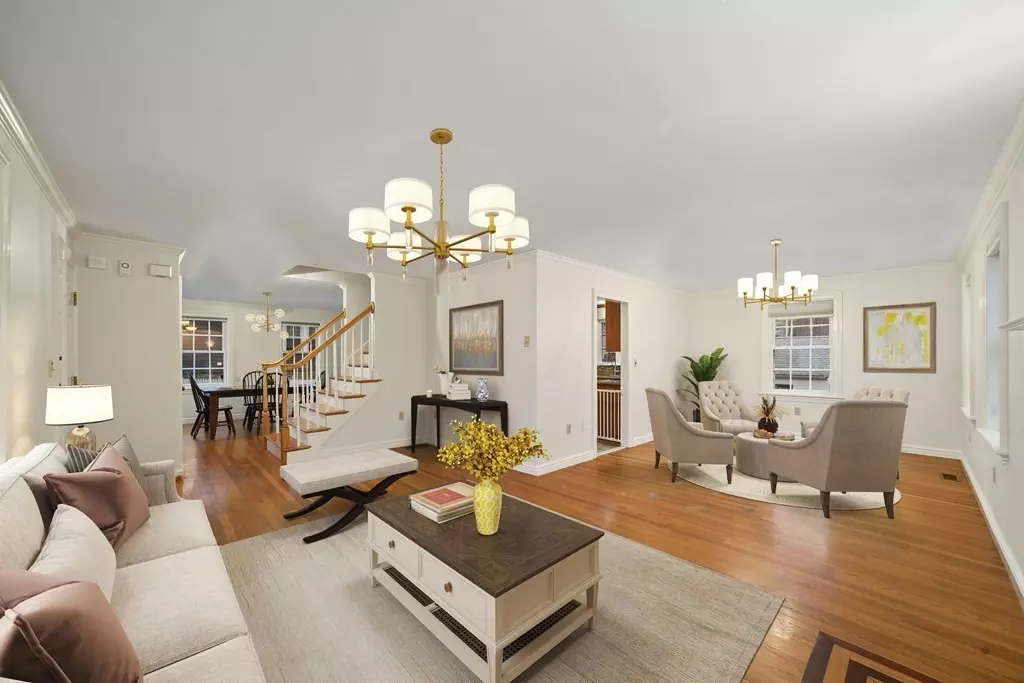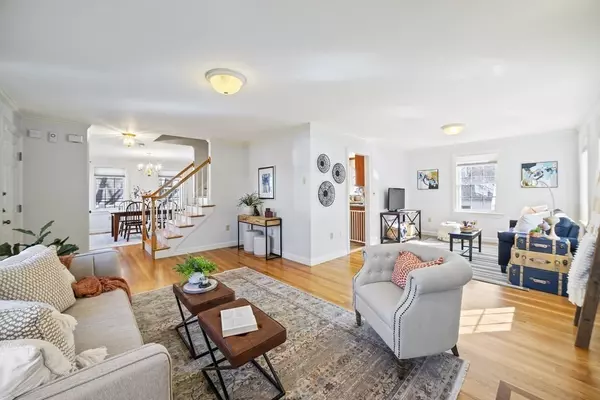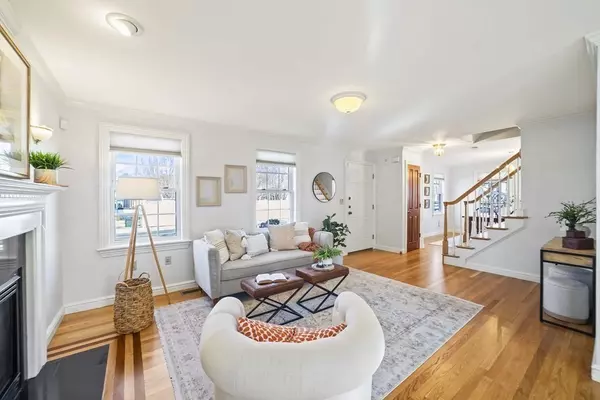$1,050,000
$1,050,000
For more information regarding the value of a property, please contact us for a free consultation.
4 Beds
2.5 Baths
1,802 SqFt
SOLD DATE : 04/12/2023
Key Details
Sold Price $1,050,000
Property Type Single Family Home
Sub Type Single Family Residence
Listing Status Sold
Purchase Type For Sale
Square Footage 1,802 sqft
Price per Sqft $582
Subdivision West Roxbury
MLS Listing ID 73075447
Sold Date 04/12/23
Style Colonial
Bedrooms 4
Full Baths 2
Half Baths 1
HOA Y/N false
Year Built 2003
Annual Tax Amount $5,634
Tax Year 2023
Lot Size 6,098 Sqft
Acres 0.14
Property Description
Superb 2003 Custom Built Classic 4 Bedroom, 2.5 Bath Colonial Checks ALL the Boxes!Functionally designed for today’s living,the Flexible 1st Floor Plan with Gleaming Floors,Gas Frpl,& Abundant Light offers generous formal/informal spaces for Dining & Gathering! A Generous Eat-In S&G Kitchen with slider to a South Facing Deck, perfect for alfresco dining, overlooks an enclosed courtyard for kiddie play, pets, or gardening & direct access to 4 Off-Street Parking Spaces.The sunlit Primary BedRm features a vaulted ceiling w/fan,a wall of closets w/architectural ledge,+ Ensuite Bath with Double Sink Vanity & Immaculate Tile Surround & Floor. Three Additional Sunny Bedrooms, Full Bath & 3 Ample Linen Closets complete the Second Floor. LL offers space for future expansion,plus tons of storage in both LL & Attic.The home's expansive corner lot is surrounded by a picket fence showcasing a lush lawn,hydrageas &mature plantings. Located on a quiet street a 7min walk to restaurants, shops & train.
Location
State MA
County Suffolk
Area West Roxbury
Zoning R1
Direction Lagrange Street to Pender
Rooms
Family Room Flooring - Hardwood, Open Floorplan, Lighting - Overhead
Basement Full, Interior Entry, Bulkhead, Concrete, Unfinished
Primary Bedroom Level Second
Dining Room Flooring - Hardwood, Lighting - Overhead
Kitchen Closet, Flooring - Stone/Ceramic Tile, Dining Area, Balcony / Deck, Countertops - Stone/Granite/Solid, Cabinets - Upgraded, Deck - Exterior, Exterior Access, Recessed Lighting, Slider, Stainless Steel Appliances, Gas Stove, Vestibule
Interior
Interior Features Central Vacuum, Internet Available - Broadband
Heating Central, Forced Air, Natural Gas
Cooling Central Air
Flooring Tile, Hardwood
Fireplaces Number 1
Fireplaces Type Living Room
Appliance Range, Dishwasher, Disposal, Microwave, Refrigerator, Washer, Dryer, Range Hood, Gas Water Heater, Tankless Water Heater, Plumbed For Ice Maker, Utility Connections for Gas Range, Utility Connections for Electric Oven, Utility Connections for Electric Dryer
Laundry Electric Dryer Hookup, Washer Hookup, In Basement
Exterior
Exterior Feature Rain Gutters, Storage, Professional Landscaping, Sprinkler System, Garden
Fence Fenced/Enclosed, Fenced
Community Features Public Transportation, Shopping, Park, Medical Facility, T-Station, Sidewalks
Utilities Available for Gas Range, for Electric Oven, for Electric Dryer, Washer Hookup, Icemaker Connection
Waterfront false
Roof Type Shingle
Total Parking Spaces 4
Garage No
Building
Lot Description Corner Lot, Level
Foundation Concrete Perimeter
Sewer Public Sewer
Water Public
Others
Senior Community false
Read Less Info
Want to know what your home might be worth? Contact us for a FREE valuation!

Our team is ready to help you sell your home for the highest possible price ASAP
Bought with Condon-Droney Team • Gilmore Murphy Realty LLC
GET MORE INFORMATION

REALTOR® | Lic# 9070371






