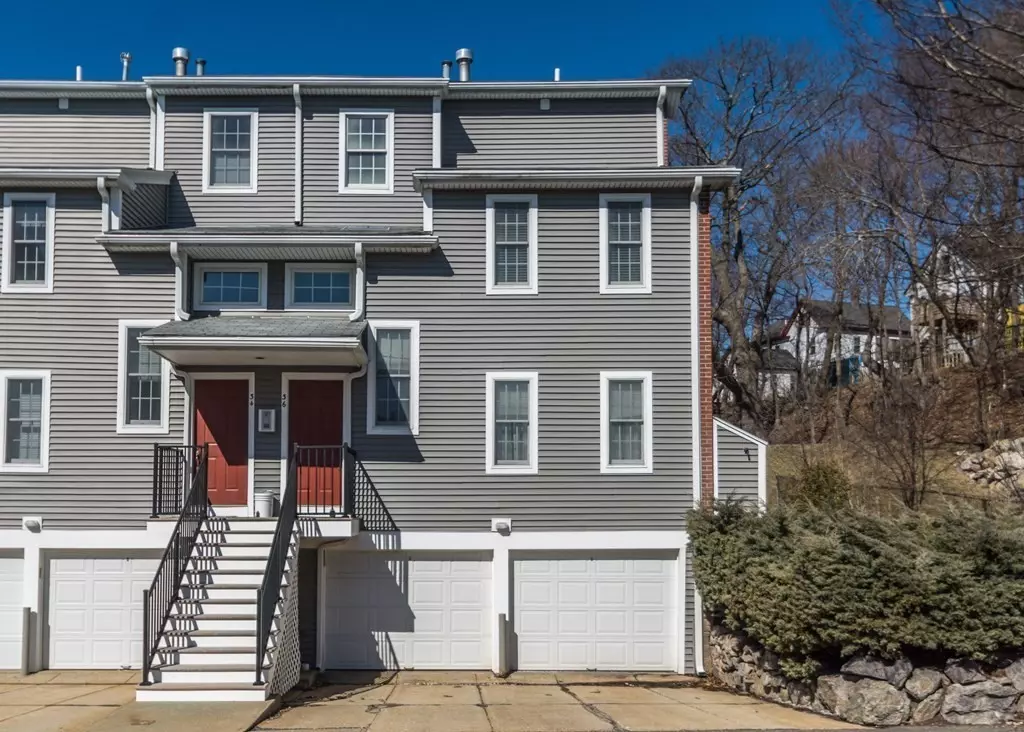$410,500
$395,000
3.9%For more information regarding the value of a property, please contact us for a free consultation.
2 Beds
2 Baths
1,371 SqFt
SOLD DATE : 04/14/2023
Key Details
Sold Price $410,500
Property Type Condo
Sub Type Condominium
Listing Status Sold
Purchase Type For Sale
Square Footage 1,371 sqft
Price per Sqft $299
MLS Listing ID 73085354
Sold Date 04/14/23
Bedrooms 2
Full Baths 2
HOA Fees $824/mo
HOA Y/N true
Year Built 1988
Annual Tax Amount $5,178
Tax Year 2022
Property Sub-Type Condominium
Property Description
Welcome Home! This 2 bedroom, 2 bath end unit located in the highly desirable Mother Brook Condominiums is the one you have been waiting for! The main level features an open floor plan that includes a living room w/ fireplace & large slider that leads to the private deck w/ an amazing view of the mother brook, kitchen w/ lots of cabinets & eating area, dining room w/ large built-in mirror, large bedroom & full bath. On the second level you will find a large bedroom w/ lots of closet space w/ private bath & laundry. Bonus features include 1 car garage parking, 1 deeded off-street parking space & storage unit. This end unit has lots of windows that make it bright & sunny! Lots of amenities include large fireplaced function room w/ full kitchen - perfect place to entertain a group of friends/family, tennis court, in-door heated swimming pool and walking path. Short distance to Dedham Square, shopping, dining, parks, commuter rail & easy access to highways. Property is being Sold As Is.
Location
State MA
County Norfolk
Zoning ///
Direction Please Use Google Maps
Rooms
Basement N
Primary Bedroom Level Second
Dining Room Flooring - Wall to Wall Carpet
Kitchen Flooring - Stone/Ceramic Tile, Dining Area
Interior
Heating Forced Air, Natural Gas
Cooling Central Air
Flooring Tile, Carpet
Fireplaces Number 1
Fireplaces Type Living Room
Appliance Range, Dishwasher, Refrigerator, Washer, Dryer, Gas Water Heater, Utility Connections for Gas Range
Laundry Second Floor, In Unit, Washer Hookup
Exterior
Garage Spaces 1.0
Pool Association, Indoor
Community Features Public Transportation, Shopping, Pool, Tennis Court(s), Medical Facility, Highway Access, Public School, T-Station
Utilities Available for Gas Range, Washer Hookup
Waterfront Description Waterfront, Creek
Roof Type Shingle
Total Parking Spaces 1
Garage Yes
Building
Story 2
Sewer Public Sewer
Water Public
Schools
Elementary Schools Avery
Middle Schools Dedham Ms
High Schools Dedham Hs
Others
Pets Allowed Yes w/ Restrictions
Acceptable Financing Contract
Listing Terms Contract
Read Less Info
Want to know what your home might be worth? Contact us for a FREE valuation!

Our team is ready to help you sell your home for the highest possible price ASAP
Bought with Linda Bettencourt • Frakes Realty
GET MORE INFORMATION
REALTOR® | Lic# 9070371






