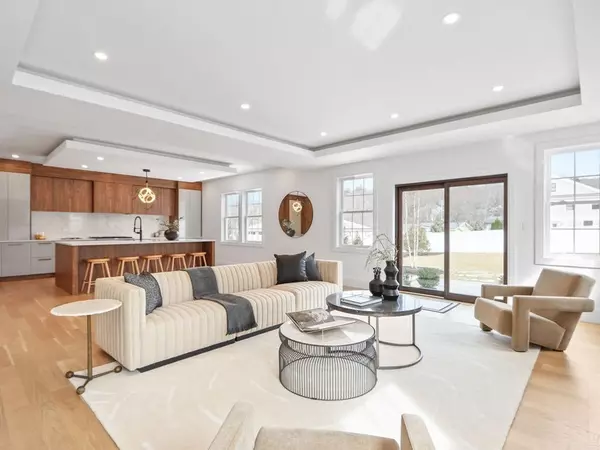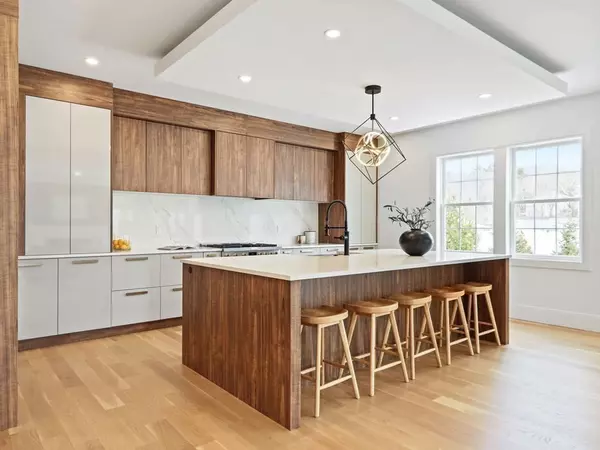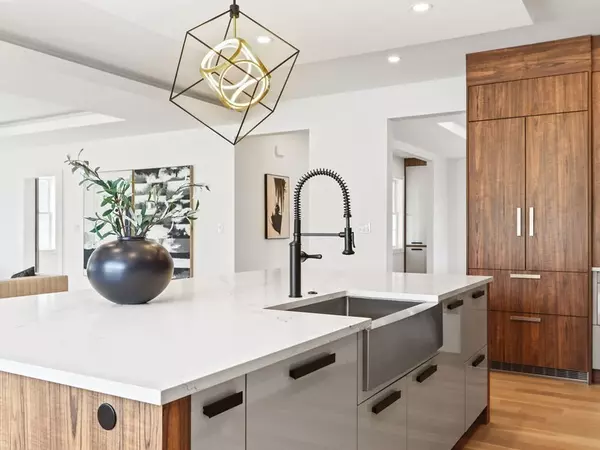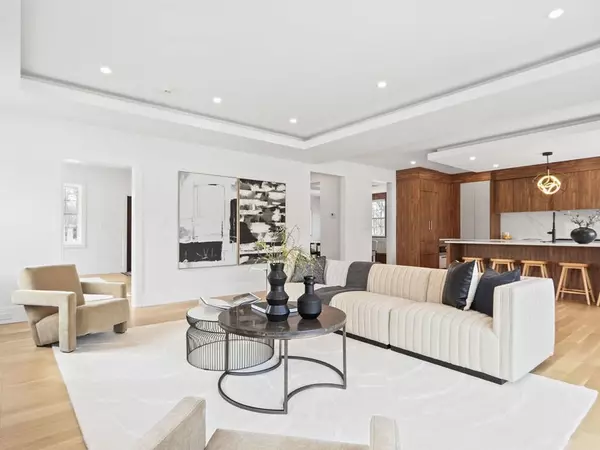$1,875,000
$1,949,000
3.8%For more information regarding the value of a property, please contact us for a free consultation.
5 Beds
4.5 Baths
5,000 SqFt
SOLD DATE : 05/04/2023
Key Details
Sold Price $1,875,000
Property Type Single Family Home
Sub Type Single Family Residence
Listing Status Sold
Purchase Type For Sale
Square Footage 5,000 sqft
Price per Sqft $375
MLS Listing ID 73088024
Sold Date 05/04/23
Style Colonial, Farmhouse
Bedrooms 5
Full Baths 4
Half Baths 1
Year Built 2022
Tax Year 2023
Lot Size 0.320 Acres
Acres 0.32
Property Description
Prepare to be WOWED by this trendsetting modern home. Upon entering, you’re greeted by a grand staircase accentuated with a wood feature wall. Just beyond the foyer is a sizable, modern kitchen with flat panel cabinets and a 9 ft island perfect for gatherings. The kitchen overlooks a Great Room with several contemporary design elements including a custom tray ceiling, LED uplighting, walnut accent wall and gas fireplace. This is an entertainer's dream. On the second level you will find a stunning primary suite with custom closets and a luxurious bath complete with double quartz vanity, make up area, soaking tub and oversized shower. Three additional bedrooms and two baths complete the second floor. With a large gym, playroom, bedroom and full bath, the lower level provides the perfect space to accommodate today’s busy lifestyle. The 3 car garage and driveway allow for ample parking. Located on a quiet side street with a professionally landscaped yard and patio; this home has it all.
Location
State MA
County Middlesex
Zoning 101
Direction Beaver Street to Valley View
Rooms
Primary Bedroom Level Second
Dining Room Closet/Cabinets - Custom Built, Flooring - Hardwood, Recessed Lighting
Kitchen Flooring - Hardwood, Countertops - Stone/Granite/Solid, Kitchen Island, Cabinets - Upgraded, Open Floorplan, Recessed Lighting, Gas Stove
Interior
Interior Features Recessed Lighting, Closet, Entrance Foyer, Home Office, Play Room, Exercise Room
Heating Forced Air, Fireplace
Cooling Central Air
Flooring Tile, Vinyl, Hardwood, Flooring - Hardwood, Flooring - Vinyl
Fireplaces Number 2
Fireplaces Type Living Room
Appliance Range, Dishwasher, Disposal, Microwave, Refrigerator, Gas Water Heater, Utility Connections for Gas Range, Utility Connections for Electric Dryer
Laundry Second Floor, Washer Hookup
Exterior
Exterior Feature Rain Gutters, Professional Landscaping, Decorative Lighting
Garage Spaces 3.0
Fence Fenced
Community Features Public Transportation, Conservation Area, Public School, University
Utilities Available for Gas Range, for Electric Dryer, Washer Hookup
Waterfront false
Roof Type Shingle
Total Parking Spaces 2
Garage Yes
Building
Lot Description Level
Foundation Concrete Perimeter
Sewer Public Sewer
Water Public
Schools
Elementary Schools Plympton
Middle Schools Kennedy
High Schools Waltham High
Others
Acceptable Financing Contract
Listing Terms Contract
Read Less Info
Want to know what your home might be worth? Contact us for a FREE valuation!

Our team is ready to help you sell your home for the highest possible price ASAP
Bought with Joe Cunningham • Compass
GET MORE INFORMATION

REALTOR® | Lic# 9070371






