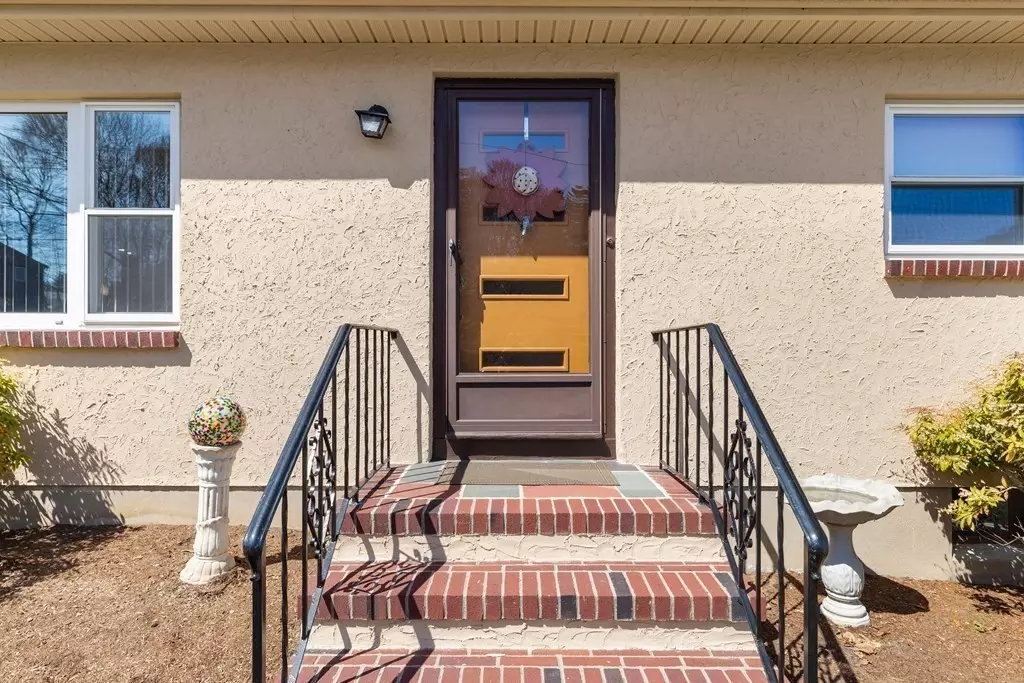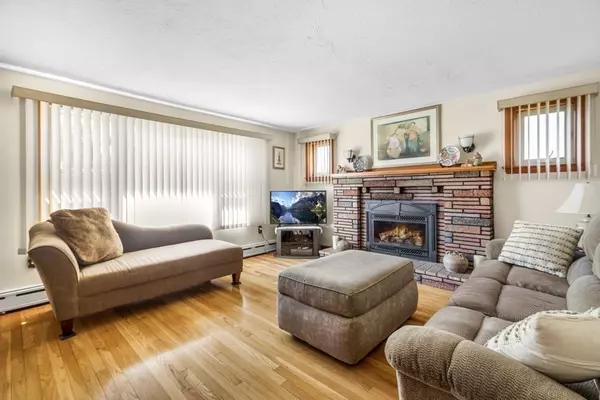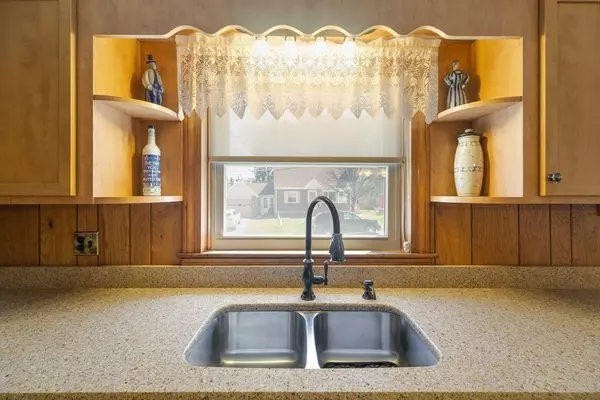$470,000
$459,900
2.2%For more information regarding the value of a property, please contact us for a free consultation.
3 Beds
1 Bath
1,526 SqFt
SOLD DATE : 05/31/2023
Key Details
Sold Price $470,000
Property Type Single Family Home
Sub Type Single Family Residence
Listing Status Sold
Purchase Type For Sale
Square Footage 1,526 sqft
Price per Sqft $307
MLS Listing ID 73098262
Sold Date 05/31/23
Style Cape
Bedrooms 3
Full Baths 1
HOA Y/N false
Year Built 1950
Annual Tax Amount $5,216
Tax Year 2023
Lot Size 6,098 Sqft
Acres 0.14
Property Description
Any and all offers to be in by Monday April 17th at 5:00. Welcome home to this well maintained 3 bedroom Cape located on a cul de sac. A new roof in 2022. Gas heat. The kitchen has ample cabinet space, beautiful quartz counter tops, and stainless steel appliances. Hardwood floors in all 3 bedrooms. Master bedroom and 2nd bedroom on the first floor. Only a few steps up to the 3rd bedroom. The sunny living room has hardwood floors and a gas fireplace for those chilly nights. The walk out basement offers expansion potential. The seller will be leaving the pool table in the basement for the buyer’s enjoyment. Lots of storage space. Easy access to 495, shopping, and restaurants. Buyer agents to do your due diligence and verify all information. Open house Sat 04/15 -11:00 -1:00 and Sun 04/16 -12:00-2:00
Location
State MA
County Worcester
Zoning RB
Direction Purchase Street to Sabatinelli
Rooms
Basement Full, Walk-Out Access, Sump Pump
Primary Bedroom Level First
Kitchen Flooring - Laminate, Countertops - Stone/Granite/Solid, Stainless Steel Appliances
Interior
Heating Natural Gas
Cooling None
Flooring Tile, Laminate, Hardwood
Fireplaces Number 1
Fireplaces Type Living Room
Appliance Range, Dishwasher, Refrigerator, Washer, Dryer, Gas Water Heater, Utility Connections for Gas Range, Utility Connections for Gas Dryer
Laundry Gas Dryer Hookup, Washer Hookup, In Basement
Exterior
Garage Spaces 1.0
Community Features Public Transportation, Shopping, Pool, Tennis Court(s), Park, Walk/Jog Trails, Stable(s), Golf, Medical Facility, Laundromat, Bike Path, Conservation Area, Highway Access, House of Worship, Public School
Utilities Available for Gas Range, for Gas Dryer, Washer Hookup
Waterfront false
Roof Type Shingle
Total Parking Spaces 3
Garage Yes
Building
Foundation Block
Sewer Public Sewer
Water Public
Schools
Elementary Schools Memorial
Middle Schools Stacey
High Schools Milford High
Others
Senior Community false
Read Less Info
Want to know what your home might be worth? Contact us for a FREE valuation!

Our team is ready to help you sell your home for the highest possible price ASAP
Bought with Carla Sella • RE/MAX American Dream
GET MORE INFORMATION

REALTOR® | Lic# 9070371






