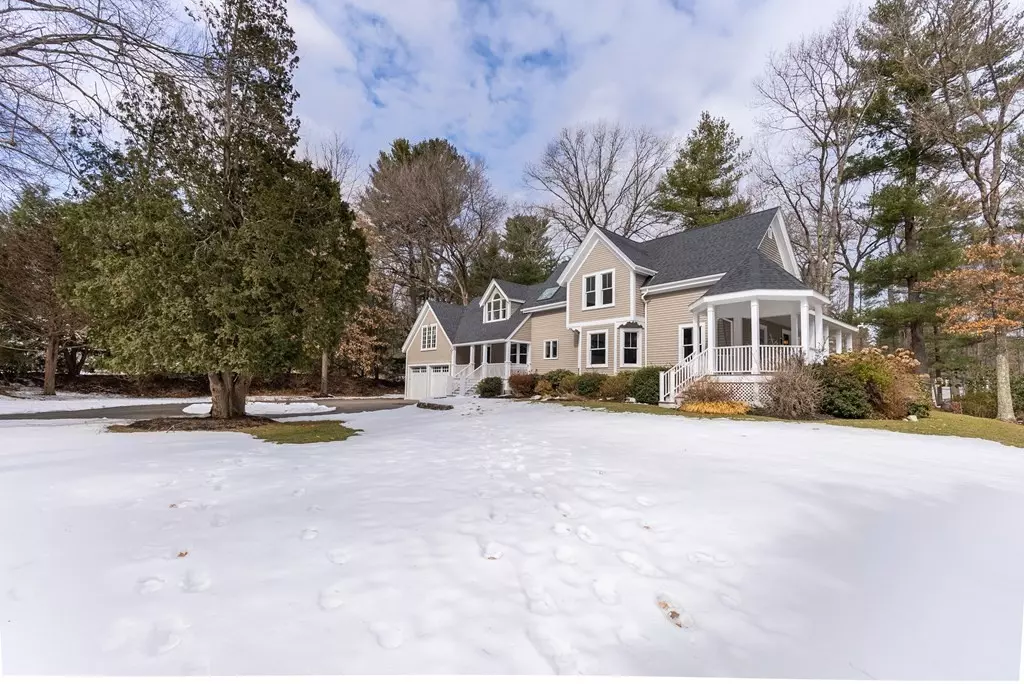$2,120,000
$2,295,000
7.6%For more information regarding the value of a property, please contact us for a free consultation.
4 Beds
3.5 Baths
3,000 SqFt
SOLD DATE : 06/01/2023
Key Details
Sold Price $2,120,000
Property Type Single Family Home
Sub Type Single Family Residence
Listing Status Sold
Purchase Type For Sale
Square Footage 3,000 sqft
Price per Sqft $706
MLS Listing ID 73085765
Sold Date 06/01/23
Style Victorian
Bedrooms 4
Full Baths 3
Half Baths 1
HOA Y/N false
Year Built 1905
Annual Tax Amount $16,671
Tax Year 2023
Lot Size 0.830 Acres
Acres 0.83
Property Description
Beautifully remodeled, meticulously maintained 1905 victorian in popular north Weston neighborhood offers modern sun-drenched living space, magnificent windows/skylights, lovely molding/built-ins, hardwood floors, pristine kitchen/bath remodel & abundant storage. Set back from a quiet street on 0.83 acres, the house has wonderful curb appeal with its covered gazebo-style porch. Elegant foyer features original wood floors & carved newel post/staircase & wide center hallway. Formal living room has fireplace, wraparound bookcases & French doors to bay window dining room. Sophisticated chef’s kitchen with top appliances, butler’s pantry opens to breakfast area with wide-sill bay window & family room with fireplace flanked by cabinetry & sliders to spacious patio. Back stairs lead to stunning bedroom with vaulted ceiling/3 skylights & spa bath. Primary bedroom with walk-in closet & luxe skylight bath, 2 additional bedrooms, bath on 2nd floor. Whole house generator, prime commuter location
Location
State MA
County Middlesex
Zoning RES
Direction Merriam St. to Silver Hill. Please park on street. Do not block shared driveway.
Rooms
Family Room Closet/Cabinets - Custom Built, Flooring - Hardwood, Exterior Access
Basement Partial, Unfinished
Primary Bedroom Level Second
Dining Room Flooring - Hardwood
Kitchen Flooring - Hardwood, Dining Area, Countertops - Stone/Granite/Solid, Breakfast Bar / Nook, Cabinets - Upgraded, Open Floorplan, Recessed Lighting
Interior
Interior Features Wet Bar
Heating Baseboard, Natural Gas
Cooling Central Air, Ductless
Flooring Tile, Hardwood
Fireplaces Number 1
Fireplaces Type Family Room, Living Room
Appliance Oven, Dishwasher, Countertop Range, Refrigerator, Freezer, Washer, Dryer
Laundry First Floor
Exterior
Garage Spaces 2.0
Community Features Public Transportation, Park, Walk/Jog Trails, Golf, Medical Facility, Conservation Area, Highway Access, House of Worship, Private School, Public School, T-Station, University
Roof Type Shingle
Total Parking Spaces 5
Garage Yes
Building
Foundation Concrete Perimeter
Sewer Private Sewer
Water Public
Schools
Elementary Schools Weston Elem
Middle Schools Weston Middle
High Schools Weston High
Others
Senior Community false
Read Less Info
Want to know what your home might be worth? Contact us for a FREE valuation!

Our team is ready to help you sell your home for the highest possible price ASAP
Bought with Rose Hall • Blue Ocean Realty, LLC
GET MORE INFORMATION

REALTOR® | Lic# 9070371






