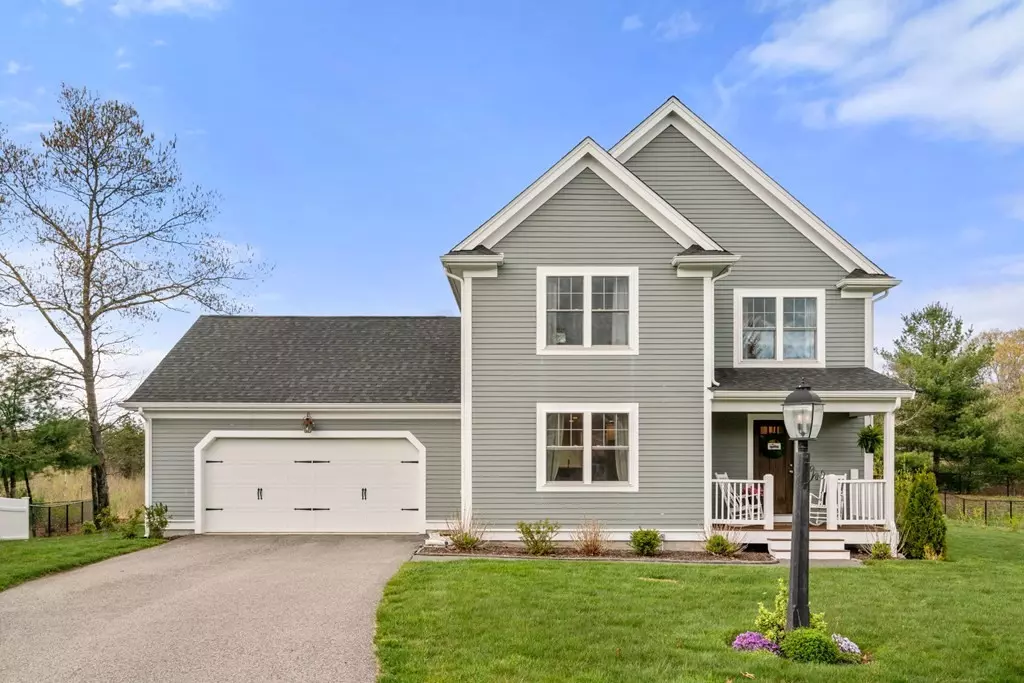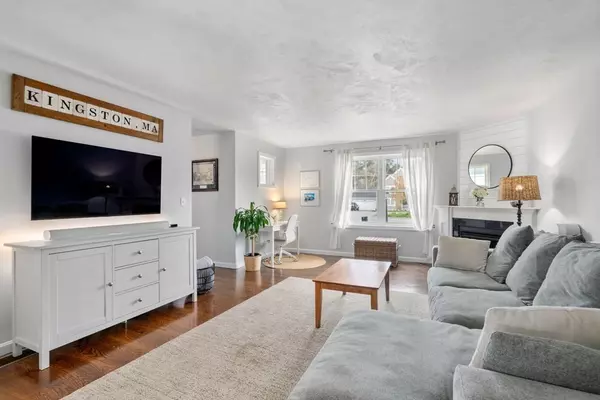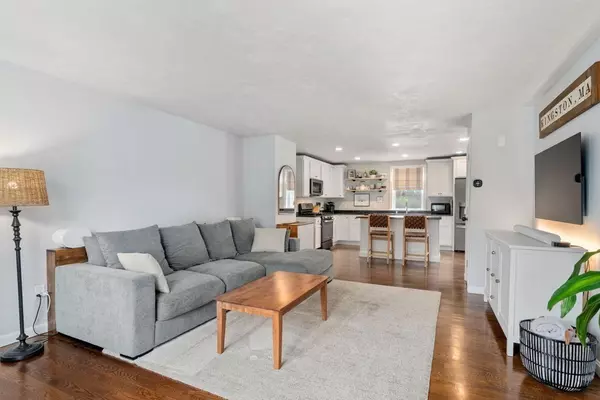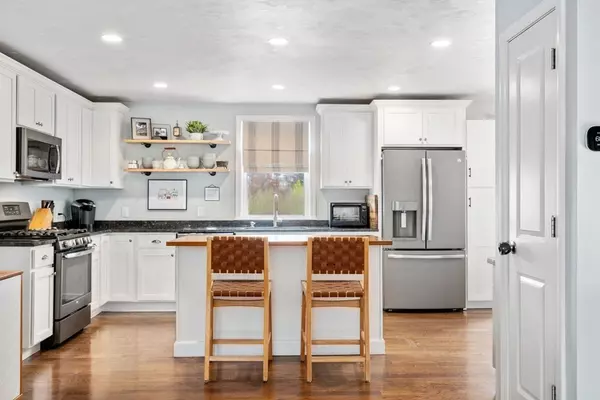$690,000
$629,900
9.5%For more information regarding the value of a property, please contact us for a free consultation.
3 Beds
2.5 Baths
2,036 SqFt
SOLD DATE : 06/08/2023
Key Details
Sold Price $690,000
Property Type Single Family Home
Sub Type Single Family Residence
Listing Status Sold
Purchase Type For Sale
Square Footage 2,036 sqft
Price per Sqft $338
MLS Listing ID 73107298
Sold Date 06/08/23
Style Colonial
Bedrooms 3
Full Baths 2
Half Baths 1
HOA Y/N false
Year Built 2017
Annual Tax Amount $7,320
Tax Year 2023
Lot Size 0.270 Acres
Acres 0.27
Property Description
Sun-filled colonial with stunning custom features. A perfect blend of country & contemporary, with the architectural style of a modern farmhouse. Built in 2017 and situated on a cul-de-sac in the highly desirable Tree Farm Landing neighborhood. Open concept with high ceilings & hardwood floors throughout, beginning in the living room and extending into a remarkable custom kitchen. Stainless steel appliances, shaker cabinets, & jet mist granite counter tops paired with a butcher block island. Envision yourself entertaining friends & family in the kitchen & dining area. The second floor offers 3 bedrooms including the master, an en suite with a double vanity & spacious shower in the bathroom. Fully finished basement with nearly unlimited potential. Serene backyard with a deck & patio rising above the landscape. Recent updates include additional cabinetry (2020) and high-efficiency hot water heater (2022). Come to the open house Saturday 5/6 (11-1) and Sunday 5/7 (11-1).
Location
State MA
County Plymouth
Zoning RES
Direction Route 80 to Parting Ways Road to Christmas Tree Lane.
Rooms
Basement Finished, Walk-Out Access, Interior Entry
Interior
Interior Features Wired for Sound, Internet Available - Broadband, Internet Available - DSL, High Speed Internet
Heating Forced Air, Natural Gas, Propane
Cooling Central Air
Flooring Tile, Hardwood
Fireplaces Number 1
Appliance Range, Dishwasher, Refrigerator, Washer, Dryer, Electric Water Heater, Tank Water Heater, Utility Connections for Electric Range, Utility Connections for Electric Oven
Exterior
Exterior Feature Storage
Garage Spaces 2.0
Community Features Public Transportation, Shopping, Walk/Jog Trails, Golf, Medical Facility, Bike Path, Conservation Area, Highway Access, House of Worship, Marina, Public School, T-Station
Utilities Available for Electric Range, for Electric Oven
Waterfront false
Roof Type Shingle
Total Parking Spaces 2
Garage Yes
Building
Foundation Concrete Perimeter
Sewer Private Sewer
Water Public
Schools
Elementary Schools Kingston Elem
Middle Schools Kingston Middle
High Schools Silver Lake
Others
Senior Community false
Read Less Info
Want to know what your home might be worth? Contact us for a FREE valuation!

Our team is ready to help you sell your home for the highest possible price ASAP
Bought with Sabrina Carr Group • William Raveis R.E. & Home Services
GET MORE INFORMATION

REALTOR® | Lic# 9070371






