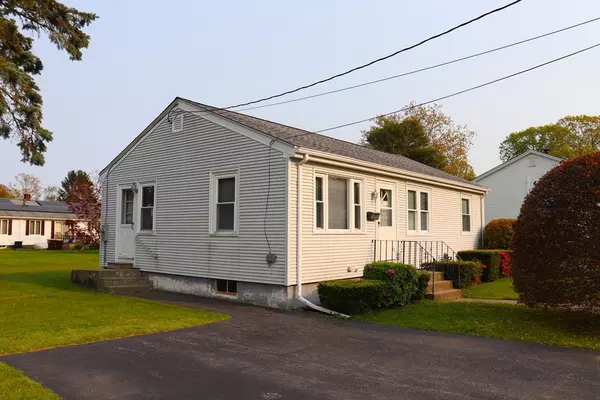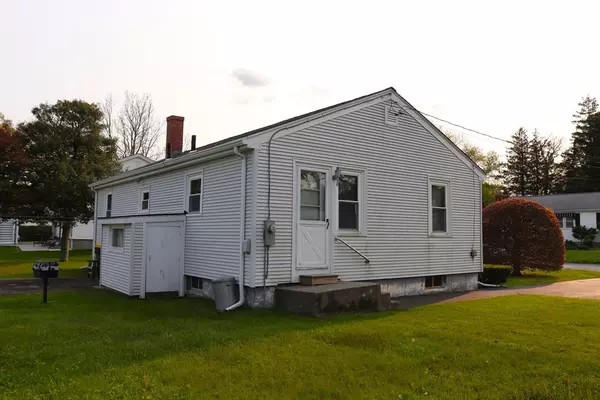$340,000
$299,900
13.4%For more information regarding the value of a property, please contact us for a free consultation.
3 Beds
1 Bath
912 SqFt
SOLD DATE : 06/09/2023
Key Details
Sold Price $340,000
Property Type Single Family Home
Sub Type Single Family Residence
Listing Status Sold
Purchase Type For Sale
Square Footage 912 sqft
Price per Sqft $372
MLS Listing ID 73111517
Sold Date 06/09/23
Style Ranch
Bedrooms 3
Full Baths 1
HOA Y/N false
Year Built 1959
Annual Tax Amount $3,634
Tax Year 2023
Lot Size 10,890 Sqft
Acres 0.25
Property Sub-Type Single Family Residence
Property Description
LOCATION, LOCATION, LOCATION - This is the best deal in Fall River. Set in a desirable neighborhood, this wonderful 3 bedroom ranch is a well built, solid home ready to make your own. It features quality hardwood floors throughout the living room and hall (under carpeting a) as well as the bedrooms. Tile bath that needs some updating but fully operational. Kitchen features original cabinetry that is wood and could be nicely refinished. All utilities are modern and include a recently updated electrical system, modern furnace and hot water tank. Basement access both from the interior and exterior with a dry basement that may offer the opportunity for future finishing for additional living space. Outside you will find a10,000+ sq.ft. lot in a neighborhood full of well cared for single family homes. Vinyl siding, updated windows and a roof in great condition. This is a great opportunity to build sweat equity for yourself and end up with a terrific home in a terrific neighborhood.
Location
State MA
County Bristol
Zoning S
Direction Rt 6 Eastern Ave to New Boston Rd to Rich St
Rooms
Basement Full
Primary Bedroom Level First
Kitchen Flooring - Vinyl, Dining Area, Exterior Access, Gas Stove
Interior
Heating Forced Air, Natural Gas
Cooling Window Unit(s)
Flooring Wood, Vinyl, Carpet
Appliance Oven, Countertop Range, Gas Water Heater, Tank Water Heater, Utility Connections for Gas Range, Utility Connections for Gas Oven, Utility Connections for Electric Oven
Laundry Dryer Hookup - Dual, Exterior Access, Washer Hookup, In Basement
Exterior
Community Features Public Transportation, Shopping, Tennis Court(s), Medical Facility, Laundromat, Highway Access, House of Worship, Private School, Public School
Utilities Available for Gas Range, for Gas Oven, for Electric Oven, Washer Hookup
Roof Type Shingle
Total Parking Spaces 4
Garage No
Building
Lot Description Cleared, Level
Foundation Concrete Perimeter
Sewer Public Sewer
Water Public
Architectural Style Ranch
Schools
Elementary Schools Spencer Borden
Middle Schools Morton Middle
High Schools Durfee/Diman
Others
Senior Community false
Acceptable Financing Contract, Estate Sale
Listing Terms Contract, Estate Sale
Read Less Info
Want to know what your home might be worth? Contact us for a FREE valuation!

Our team is ready to help you sell your home for the highest possible price ASAP
Bought with The Highland Group • Keller Williams South Watuppa
GET MORE INFORMATION

REALTOR® | Lic# 9070371






