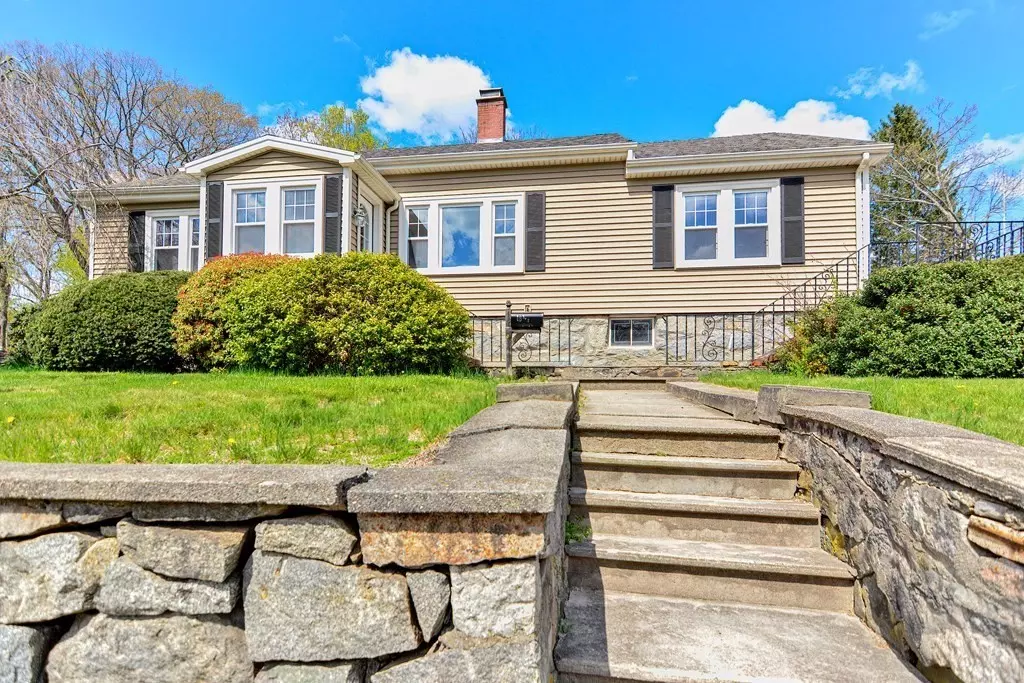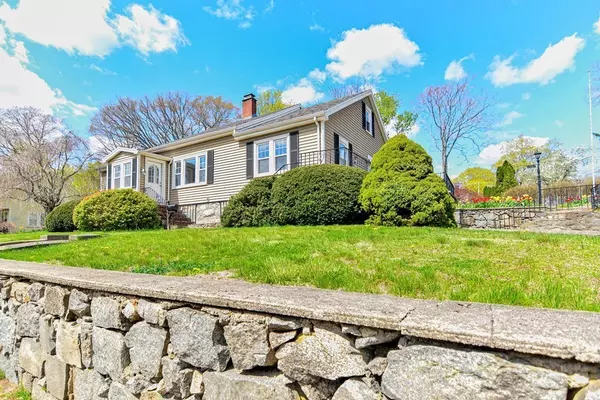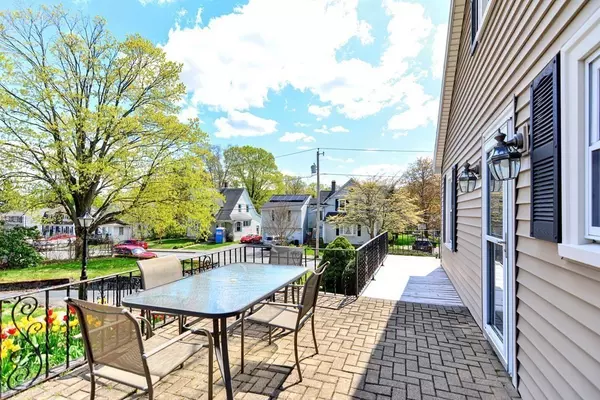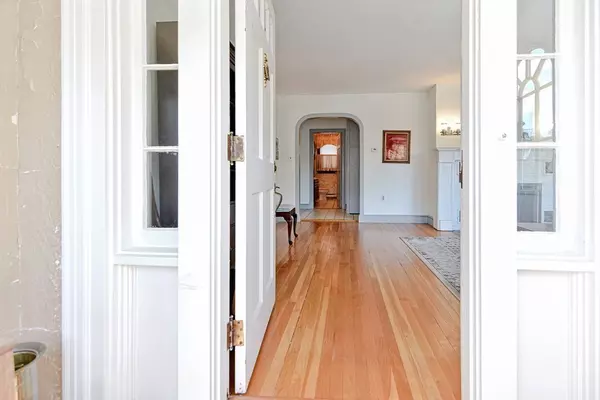$500,000
$449,900
11.1%For more information regarding the value of a property, please contact us for a free consultation.
4 Beds
2 Baths
2,504 SqFt
SOLD DATE : 06/22/2023
Key Details
Sold Price $500,000
Property Type Single Family Home
Sub Type Single Family Residence
Listing Status Sold
Purchase Type For Sale
Square Footage 2,504 sqft
Price per Sqft $199
MLS Listing ID 73102947
Sold Date 06/22/23
Style Cape
Bedrooms 4
Full Baths 2
HOA Y/N false
Year Built 1950
Annual Tax Amount $6,099
Tax Year 2023
Lot Size 0.480 Acres
Acres 0.48
Property Description
This spacious Cape home sits on a half acre lot and offers ample space inside as well as a great backyard that includes an inground pool. The floor plan of this home would easily accommodate multi generational living with a 1st floor Bedroom. Buyers will enjoy the large rooms and hardwood flooring on the 1st floor. Features include a spacious Living & Dining Room, cozy Den, Kitchen with tile flooring, a 1st Floor Bedroom and separate Office with a laundry closet. The 2nd floor offers 3 additional Bedrooms including the Primary Bedroom. The 2nd floor hallway is filled with closets.. The unfinished basement is great for a workshop and/or extra storage. The spacious backyard is level with a paver patio area and an inground pool tucked into the back corner, fenced off from the remainder of the yard providing ample play space. The backyard storage shed is great for storing pool equipment. Windows, Doors, Vinyl Siding, heating system and electric panel have all been updated over the years
Location
State MA
County Worcester
Zoning RA
Direction Depot St to Whitney.
Rooms
Basement Full, Interior Entry, Garage Access, Concrete, Unfinished
Primary Bedroom Level Second
Dining Room Flooring - Wood
Kitchen Ceiling Fan(s), Flooring - Stone/Ceramic Tile, Lighting - Overhead
Interior
Interior Features Ceiling Fan(s), Ceiling - Beamed, Closet, Den, Office
Heating Baseboard, Electric Baseboard, Oil
Cooling None
Flooring Tile, Carpet, Hardwood, Flooring - Hardwood
Fireplaces Number 1
Fireplaces Type Living Room
Appliance Range, Dishwasher, Refrigerator, Washer, Dryer, Tank Water Heater, Utility Connections for Electric Range, Utility Connections for Electric Dryer
Laundry Dryer Hookup - Electric, Washer Hookup, First Floor
Exterior
Garage Spaces 1.0
Fence Fenced
Pool In Ground
Community Features Public Transportation, Shopping, Park, Walk/Jog Trails, Medical Facility, Bike Path, Highway Access, House of Worship, Public School
Utilities Available for Electric Range, for Electric Dryer, Washer Hookup
Waterfront false
Roof Type Shingle
Total Parking Spaces 4
Garage Yes
Private Pool true
Building
Foundation Concrete Perimeter
Sewer Public Sewer
Water Public
Others
Senior Community false
Read Less Info
Want to know what your home might be worth? Contact us for a FREE valuation!

Our team is ready to help you sell your home for the highest possible price ASAP
Bought with Henrique De Oliveira • Dell Realty Inc.
GET MORE INFORMATION

REALTOR® | Lic# 9070371






