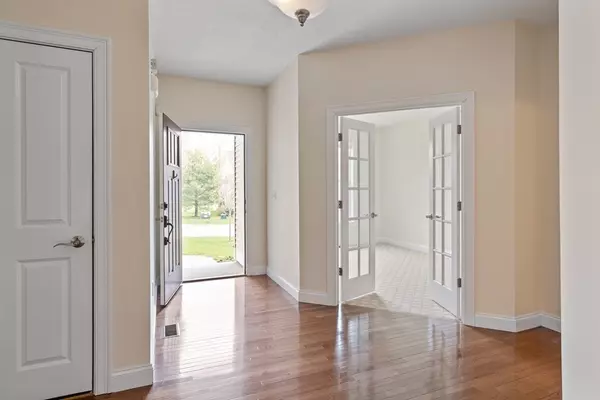$620,000
$589,900
5.1%For more information regarding the value of a property, please contact us for a free consultation.
2 Beds
2 Baths
1,631 SqFt
SOLD DATE : 06/30/2023
Key Details
Sold Price $620,000
Property Type Condo
Sub Type Condominium
Listing Status Sold
Purchase Type For Sale
Square Footage 1,631 sqft
Price per Sqft $380
MLS Listing ID 73108613
Sold Date 06/30/23
Bedrooms 2
Full Baths 2
HOA Fees $478/mo
HOA Y/N true
Year Built 2013
Annual Tax Amount $6,903
Tax Year 2023
Property Description
Gorgeous Unit in Sought After Walden Woods! This Has Been Worth The Wait! Ranch Style w/Open Concept Design That Has Everything You Have been Waiting For in One Floor Living! Step Into This Luxurious Upgraded Home Filed w/Natural Lighting! Entertain In Your Welcoming & Warm Kitchen w/Granite Counters Overlooking the Gas Fireplace Family Room & Soaring Vaulted Ceiling! Add A Breakfast Bar &Stainless Steel Appliances Plus a Full Laundry Room! You Will Love The Custom Master Vaulted Bedroom w/an Ensuite Tiled Bath, Double Vanity, Step In Tile Shower w/Glass Surround & Generous W/I Closet! You Won't Be Able To Resist The Custom Three Season Sunroom With a Triple Slider! More? The Lower Level is Framed Out & Ready for Expansion! Perfect for a Media Room, Home Office, Gym...Take your Pick Plus It Is Rough Plumbed For a 3rd Full Bath! High Efficiency Heat & Tankless Hot Water! Hardwoods, Central Air, Washer, Dryer & Ref Incl! Moments to the Charles River Rail Trail, 495, Restaurants & Shops
Location
State MA
County Worcester
Zoning RD
Direction Rte 85 to Walden Way
Rooms
Family Room Cathedral Ceiling(s), Flooring - Wood, Exterior Access, Open Floorplan
Basement Y
Primary Bedroom Level First
Kitchen Flooring - Wood, Countertops - Stone/Granite/Solid, Countertops - Upgraded, Breakfast Bar / Nook, Open Floorplan, Stainless Steel Appliances, Gas Stove, Lighting - Pendant
Interior
Interior Features Sun Room
Heating Forced Air, Natural Gas
Cooling Central Air
Flooring Wood, Tile, Carpet
Fireplaces Number 1
Fireplaces Type Family Room
Appliance Range, Dishwasher, Disposal, Microwave, Refrigerator, Washer, Tank Water Heaterless, Utility Connections for Gas Range, Utility Connections for Electric Dryer
Laundry Electric Dryer Hookup, Washer Hookup, First Floor, In Unit
Exterior
Garage Spaces 2.0
Community Features Public Transportation, Shopping, Park, Walk/Jog Trails, Medical Facility, Bike Path, Highway Access, Public School
Utilities Available for Gas Range, for Electric Dryer, Washer Hookup
Waterfront false
Roof Type Shingle
Total Parking Spaces 2
Garage Yes
Building
Story 1
Sewer Public Sewer
Water Public
Others
Senior Community false
Read Less Info
Want to know what your home might be worth? Contact us for a FREE valuation!

Our team is ready to help you sell your home for the highest possible price ASAP
Bought with Caroline Lunny • RE/MAX Executive Realty
GET MORE INFORMATION

REALTOR® | Lic# 9070371






