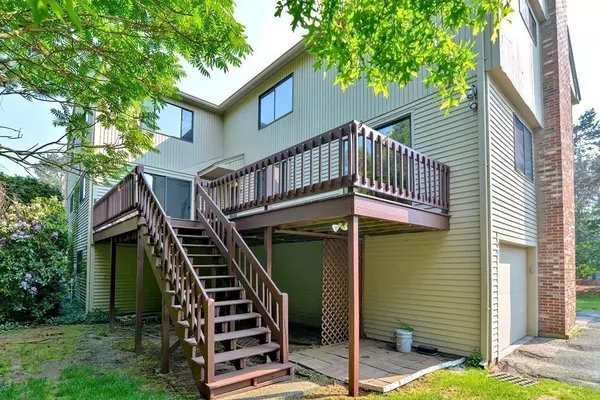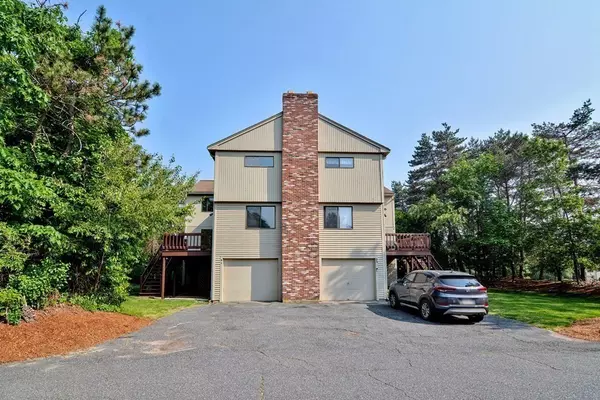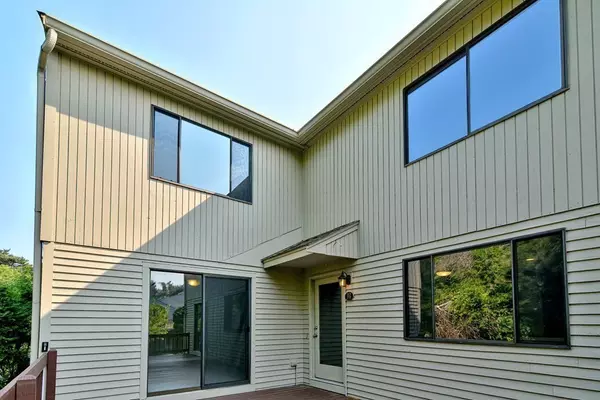$370,000
$359,900
2.8%For more information regarding the value of a property, please contact us for a free consultation.
3 Beds
2.5 Baths
1,567 SqFt
SOLD DATE : 07/17/2023
Key Details
Sold Price $370,000
Property Type Condo
Sub Type Condominium
Listing Status Sold
Purchase Type For Sale
Square Footage 1,567 sqft
Price per Sqft $236
MLS Listing ID 73118890
Sold Date 07/17/23
Bedrooms 3
Full Baths 2
Half Baths 1
HOA Fees $500/mo
HOA Y/N true
Year Built 1985
Annual Tax Amount $4,686
Tax Year 2023
Property Description
Love where you live! Milford Country Club Condominium Complex is staycation & comfortable living with treed lined roads, golf course & swimming pool. 1567 SQFT of living space consisting of 3 bedrooms, 2.5 baths, Kitchen, Living Room, Dining Room, 2 car tandem garage. Start your day deciding which activity to participate in or just enjoy the oversized deck overlooking the natural surroundings &privacy. The open floor plan offers Kitchen, eating area and family room with fireplace flanked by sliders for natural light, separate large dining room, &half bath complete the first floor. Upstairs features primary bedroom with vaulted ceiling, en suite bath, custom walk in closet. Second bedroom also has en suite bath, vaulted ceilings &double closet! The lower level offers 3rd bedroom, laundry room and access to 2 car garage. This Townhome is perfect for entertaining with friends &family, summer cookouts on the expansive private deck. Public sewer & water. *Fun, Comfort & Elegance at home!!*
Location
State MA
County Worcester
Zoning RB
Direction Rt 140 to Asylum to Country Club Lane number 9B. The unit is the left garage door, enter up deck
Rooms
Basement Y
Primary Bedroom Level Second
Dining Room Flooring - Wall to Wall Carpet, Deck - Exterior, Exterior Access, Open Floorplan
Kitchen Flooring - Stone/Ceramic Tile, Dining Area, Country Kitchen, Deck - Exterior, Exterior Access, Open Floorplan, Gas Stove, Peninsula
Interior
Heating Forced Air, Natural Gas
Cooling Central Air
Flooring Wood, Tile, Carpet
Fireplaces Number 1
Fireplaces Type Living Room
Appliance Range, Dishwasher, Refrigerator, Washer, Dryer, Tank Water Heater, Utility Connections for Gas Range, Utility Connections for Electric Dryer
Laundry In Basement, In Unit, Washer Hookup
Exterior
Exterior Feature Rain Gutters, Professional Landscaping
Garage Spaces 2.0
Community Features Pool, Golf, Highway Access
Utilities Available for Gas Range, for Electric Dryer, Washer Hookup
Waterfront false
Roof Type Shingle
Total Parking Spaces 1
Garage Yes
Building
Story 3
Sewer Public Sewer
Water Public
Others
Senior Community false
Read Less Info
Want to know what your home might be worth? Contact us for a FREE valuation!

Our team is ready to help you sell your home for the highest possible price ASAP
Bought with Rosangela Smith • Mega Realty Services
GET MORE INFORMATION

REALTOR® | Lic# 9070371






