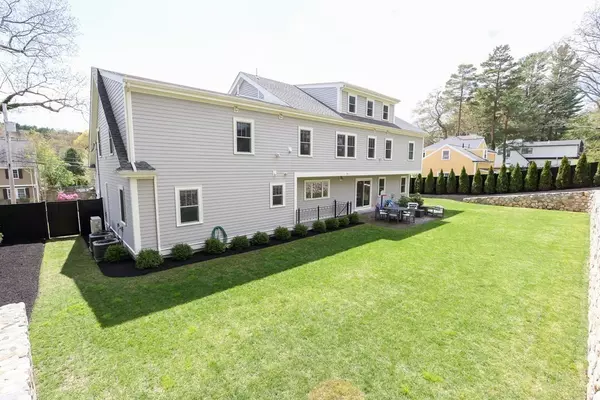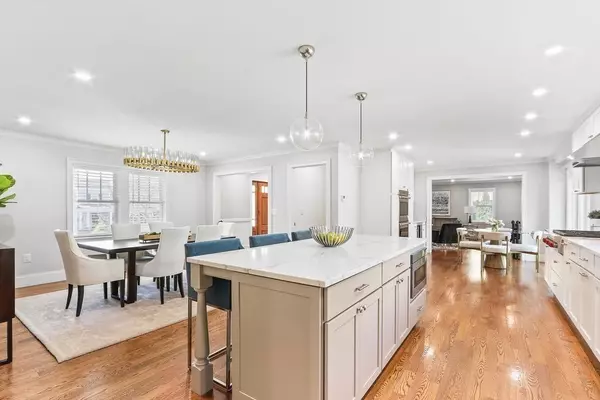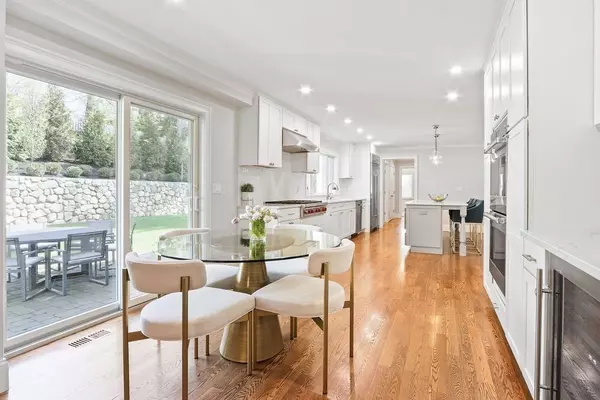$2,800,000
$2,750,000
1.8%For more information regarding the value of a property, please contact us for a free consultation.
6 Beds
6 Baths
5,229 SqFt
SOLD DATE : 07/18/2023
Key Details
Sold Price $2,800,000
Property Type Single Family Home
Sub Type Single Family Residence
Listing Status Sold
Purchase Type For Sale
Square Footage 5,229 sqft
Price per Sqft $535
MLS Listing ID 73107125
Sold Date 07/18/23
Style Colonial
Bedrooms 6
Full Baths 6
HOA Y/N false
Year Built 2019
Annual Tax Amount $24,521
Tax Year 2022
Lot Size 0.300 Acres
Acres 0.3
Property Description
This newer Contruction home is located in a cul-de-sac neighborhood. You can wave to your neighbors driving down the street yet there is a wonderful private yard, giving you both privacy and community. The oversized 2-car garage has epoxy flooring and custom built -ins for neatly storing items. It is not only heated but has AC as well. The first floor is well laid out for easy living which includes a home office or additional bedroom. The gourmet kitchen is very well designed for someone who loves to cook. On the third floor as well as in the basement, you will find lovely bonus rooms for play, entertaining or an au pair. On the lower level you will find a home gym with commercial rubber gym flooring. This home truly has something for everyone. A short distance from Volante farms and the Wellesley country club. A quick drive to both Needham and Wellesley centers Where you will find wonderful restaurants and boutique shops.
Location
State MA
County Norfolk
Zoning SRB
Direction Forest St to Glendale
Rooms
Basement Full, Finished
Primary Bedroom Level Second
Interior
Interior Features Bathroom, Home Office, Bedroom, Bonus Room, Wired for Sound
Heating Central, Propane, Hydro Air
Cooling Central Air
Flooring Tile, Hardwood
Fireplaces Number 1
Appliance Range, Oven, Dishwasher, Disposal, Microwave, Refrigerator, Freezer, Propane Water Heater, Utility Connections for Gas Range, Utility Connections for Gas Oven
Laundry Second Floor
Exterior
Exterior Feature Rain Gutters, Sprinkler System
Garage Spaces 2.0
Fence Fenced
Community Features Public Transportation, Park, Walk/Jog Trails, Golf, Medical Facility, Bike Path, Conservation Area, Highway Access
Utilities Available for Gas Range, for Gas Oven
Waterfront false
Total Parking Spaces 4
Garage Yes
Building
Lot Description Level
Foundation Concrete Perimeter
Sewer Public Sewer
Water Public
Schools
Elementary Schools Sunita Williams
Middle Schools Pollard
High Schools Needham
Others
Senior Community false
Acceptable Financing Contract
Listing Terms Contract
Read Less Info
Want to know what your home might be worth? Contact us for a FREE valuation!

Our team is ready to help you sell your home for the highest possible price ASAP
Bought with Lisa Godwin • Gibson Sotheby's International Realty
GET MORE INFORMATION

REALTOR® | Lic# 9070371






