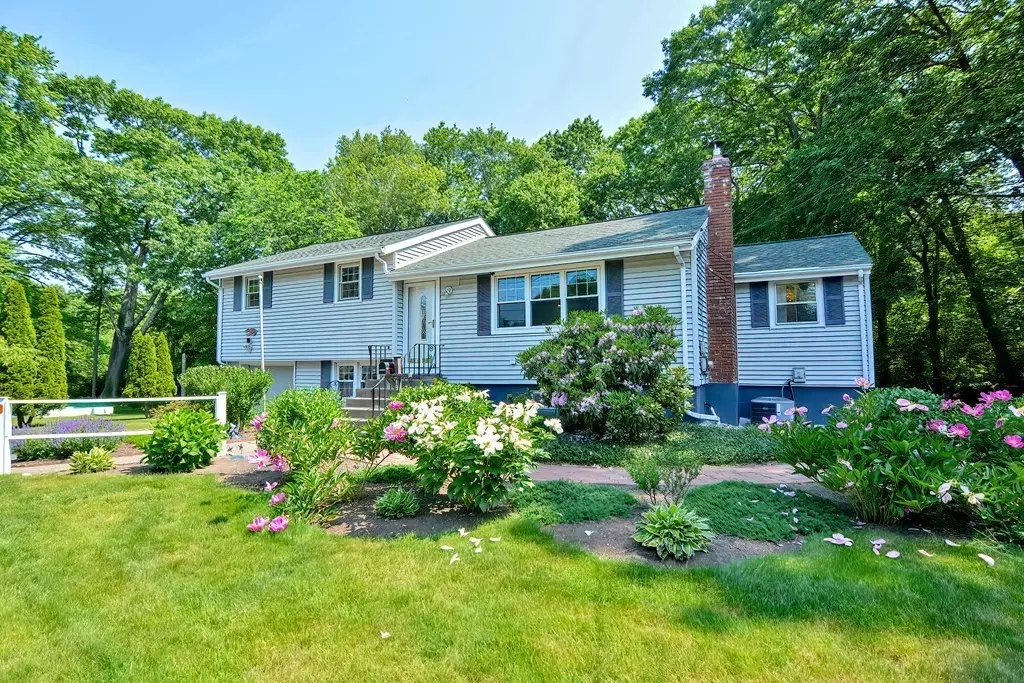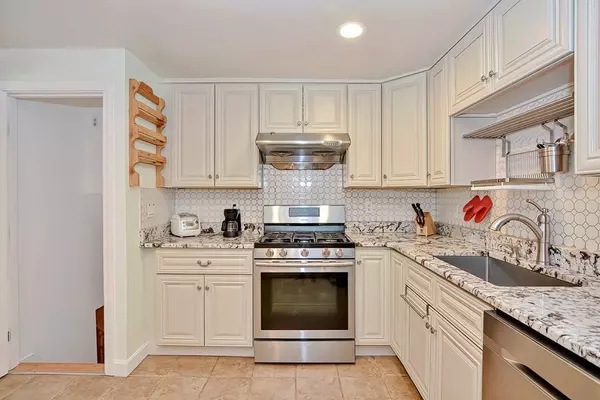$748,000
$748,000
For more information regarding the value of a property, please contact us for a free consultation.
4 Beds
2 Baths
1,748 SqFt
SOLD DATE : 07/20/2023
Key Details
Sold Price $748,000
Property Type Single Family Home
Sub Type Single Family Residence
Listing Status Sold
Purchase Type For Sale
Square Footage 1,748 sqft
Price per Sqft $427
MLS Listing ID 73122284
Sold Date 07/20/23
Style Colonial
Bedrooms 4
Full Baths 2
HOA Y/N false
Year Built 1965
Annual Tax Amount $6,955
Tax Year 2023
Lot Size 0.570 Acres
Acres 0.57
Property Sub-Type Single Family Residence
Property Description
Welcome to this updated raised ranch with a finished basement, boasting stunning hardwood floors installed in 2017. The kitchen, featuring new appliances in 2016, is sure to impress any home chef. The roof was replaced in 2018, ensuring peace of mind for years to come. The heating and air conditioning systems were updated in 2020, ensuring comfort and efficiency. Located in a highly desirable neighborhood, this home offers the perfect blend of convenience and tranquility. The large backyard is a true oasis, complete with a lovely garden and nature-inspired plants, providing a serene and picturesque setting. Don't miss out on this opportunity to own a beautifully updated home in a sought-after location.
Location
State MA
County Norfolk
Zoning Res
Direction Bullard Street to Wilson to Morningside Drive
Rooms
Family Room Flooring - Stone/Ceramic Tile
Basement Partially Finished, Interior Entry, Garage Access, Sump Pump
Primary Bedroom Level First
Dining Room Flooring - Hardwood, Window(s) - Picture, Recessed Lighting
Kitchen Flooring - Stone/Ceramic Tile, Dining Area, Countertops - Stone/Granite/Solid, Recessed Lighting, Stainless Steel Appliances
Interior
Interior Features Office
Heating Forced Air, Natural Gas
Cooling Central Air
Flooring Flooring - Stone/Ceramic Tile
Fireplaces Number 2
Fireplaces Type Dining Room, Living Room
Appliance Range, ENERGY STAR Qualified Refrigerator, ENERGY STAR Qualified Dryer, ENERGY STAR Qualified Dishwasher, ENERGY STAR Qualified Washer, Gas Water Heater, Utility Connections for Gas Range, Utility Connections for Gas Oven
Laundry Flooring - Stone/Ceramic Tile, In Basement, Washer Hookup
Exterior
Exterior Feature Professional Landscaping
Garage Spaces 1.0
Community Features Public Transportation, Walk/Jog Trails, T-Station
Utilities Available for Gas Range, for Gas Oven, Washer Hookup
Roof Type Shingle
Total Parking Spaces 6
Garage Yes
Building
Lot Description Wooded
Foundation Concrete Perimeter
Sewer Public Sewer
Water Public
Architectural Style Colonial
Schools
Elementary Schools Cleveland
Middle Schools Nms
High Schools Nhs
Others
Senior Community false
Read Less Info
Want to know what your home might be worth? Contact us for a FREE valuation!

Our team is ready to help you sell your home for the highest possible price ASAP
Bought with David Shapiro • Keller Williams Realty
GET MORE INFORMATION
REALTOR® | Lic# 9070371






