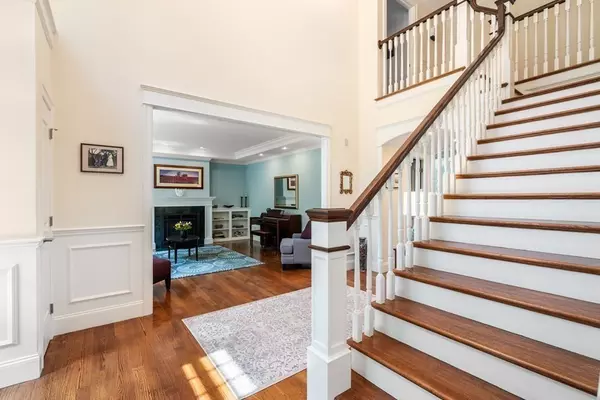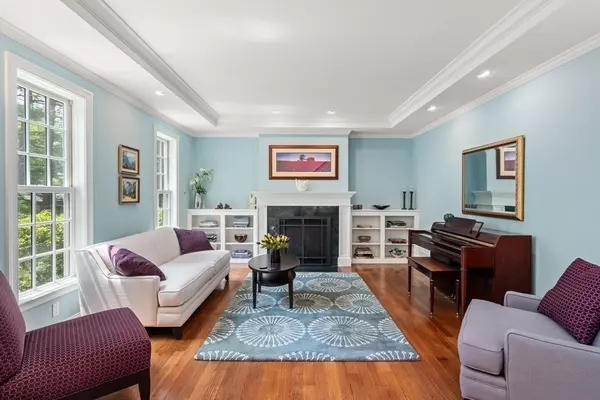$3,550,000
$3,600,000
1.4%For more information regarding the value of a property, please contact us for a free consultation.
4 Beds
4.5 Baths
6,025 SqFt
SOLD DATE : 07/27/2023
Key Details
Sold Price $3,550,000
Property Type Single Family Home
Sub Type Single Family Residence
Listing Status Sold
Purchase Type For Sale
Square Footage 6,025 sqft
Price per Sqft $589
MLS Listing ID 73119005
Sold Date 07/27/23
Style Colonial
Bedrooms 4
Full Baths 4
Half Baths 1
HOA Y/N false
Year Built 2011
Annual Tax Amount $28,841
Tax Year 2023
Lot Size 1.380 Acres
Acres 1.38
Property Description
Spectacular Waterfront Home. Custom built in 2011, this 6,000 sq ft colonial has 200' frontage on Valley Pond. Living areas are designed to enjoy the serene views and spec sunsets. The kitchen is the heart of this home. The open concept kitchen, family room and informal dining is everybody's gathering place. The large patio with built in gas grill and seating for 10 is conveniently located off the kitchen. Well thought out design includes two story foyer, front and back stairs, large mud room, and two home offices on 1st floor. Second floor has large primary bedroom with outstanding views of the water and two walk in closets. Two family bedrooms both with window seats share a Jack and Jill bath. The fourth bedroom has a full bath. And there is second floor laundry room w/ sink & walk in 400 sq ft storage room. Fantastic walk out lower level w/ kitchenette, fireplace, home theater, full bath, exercise /5th bedroom, & french doors to yard & water. Whole house generator, 3 car garage,
Location
State MA
County Middlesex
Zoning Zone A
Direction Route 117 to Conant Road
Rooms
Family Room Flooring - Hardwood, Window(s) - Picture, Open Floorplan, Slider, Gas Stove
Basement Full, Partially Finished, Walk-Out Access, Interior Entry, Radon Remediation System
Primary Bedroom Level Second
Dining Room Flooring - Hardwood
Kitchen Closet/Cabinets - Custom Built, Flooring - Hardwood, Countertops - Stone/Granite/Solid, Open Floorplan
Interior
Interior Features Walk-In Closet(s), Closet/Cabinets - Custom Built, Bathroom - Full, Office, Media Room, Great Room, Mud Room, Bathroom, Central Vacuum
Heating Central, Natural Gas, Fireplace
Cooling Central Air
Flooring Wood, Carpet, Flooring - Hardwood, Flooring - Wall to Wall Carpet
Fireplaces Number 3
Fireplaces Type Family Room, Living Room
Appliance Oven, Dishwasher, Refrigerator, Washer, Dryer, Wine Refrigerator, Vacuum System, Second Dishwasher, Gas Water Heater, Utility Connections for Gas Range, Utility Connections Outdoor Gas Grill Hookup
Laundry Second Floor
Exterior
Exterior Feature Professional Landscaping, Sprinkler System
Garage Spaces 3.0
Fence Fenced
Utilities Available for Gas Range, Generator Connection, Outdoor Gas Grill Hookup
Waterfront Description Waterfront, Beach Front, Pond, Frontage, Access, Direct Access, Public, Private, Lake/Pond, 1/10 to 3/10 To Beach, Beach Ownership(Association)
View Y/N Yes
View Scenic View(s)
Roof Type Shingle
Total Parking Spaces 4
Garage Yes
Building
Lot Description Sloped
Foundation Concrete Perimeter
Sewer Private Sewer
Water Private
Schools
Elementary Schools Weston
Middle Schools Weston
High Schools Weston
Others
Senior Community false
Read Less Info
Want to know what your home might be worth? Contact us for a FREE valuation!

Our team is ready to help you sell your home for the highest possible price ASAP
Bought with Nicholas Mattia • Luxury Residential Group, LLC
GET MORE INFORMATION

REALTOR® | Lic# 9070371






