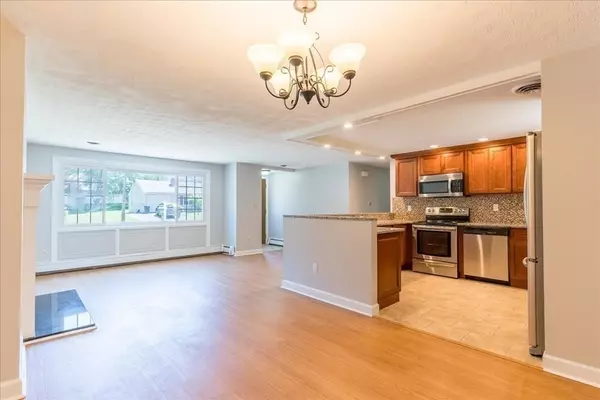$825,000
$799,900
3.1%For more information regarding the value of a property, please contact us for a free consultation.
4 Beds
2 Baths
1,720 SqFt
SOLD DATE : 08/07/2023
Key Details
Sold Price $825,000
Property Type Single Family Home
Sub Type Single Family Residence
Listing Status Sold
Purchase Type For Sale
Square Footage 1,720 sqft
Price per Sqft $479
Subdivision Wethersfield
MLS Listing ID 73132568
Sold Date 08/07/23
Style Ranch
Bedrooms 4
Full Baths 2
HOA Y/N false
Year Built 1952
Annual Tax Amount $7,721
Tax Year 2023
Lot Size 10,018 Sqft
Acres 0.23
Property Description
Welcome to your dream home in desirable Wethersfield! This beautifully renovated one-level ranch offers the perfect blend of modern updates & classic charm! With 4 bedrooms & 2 full baths, this expanded home is perfect for those looking for comfort and convenience. The remodeled kitchen features an open concept layout, stunning granite countertops & stylish tiled backsplash as well as cherry cabinets, ceramic tile floor and SS appliances. The living room has a charming fireplace with black granite & beautiful bay window for plenty of natural light! The 4th bedroom could be used as an au-pair/guest suite or the main bedroom & features an adjacent full bath. The direct entry garage offers attic access & entry into the laundry room. Located near Ben- Hem and Wilson schools, major routes, Lake Cochituate, shopping & restaurants. Set on a lovely side street, this home is a smart choice for those looking for a one level home! Recent improvements: brand NEW flooring, paint & New Boiler!
Location
State MA
County Middlesex
Area North Natick
Zoning RSA
Direction North Main St. to Westlake to Dwight Ave. Sign outfront
Rooms
Family Room Flooring - Vinyl, Exterior Access, Sunken
Primary Bedroom Level Main, First
Dining Room Flooring - Vinyl
Kitchen Flooring - Stone/Ceramic Tile, Countertops - Stone/Granite/Solid, Countertops - Upgraded, Cabinets - Upgraded, Remodeled
Interior
Heating Central, Baseboard, Natural Gas
Cooling Central Air
Flooring Tile, Carpet
Fireplaces Number 1
Fireplaces Type Living Room
Appliance Range, Dishwasher, Disposal, Microwave, Refrigerator, Gas Water Heater, Tank Water Heaterless, Plumbed For Ice Maker, Utility Connections for Electric Range, Utility Connections for Electric Oven, Utility Connections for Electric Dryer
Laundry Flooring - Stone/Ceramic Tile, Main Level, Cable Hookup, Electric Dryer Hookup, Washer Hookup, First Floor
Exterior
Exterior Feature Rain Gutters, Storage
Garage Spaces 1.0
Community Features Public Transportation, Shopping, Tennis Court(s), Park, Walk/Jog Trails, Medical Facility, Laundromat, Bike Path, Conservation Area, Highway Access, House of Worship, Private School, Public School, Sidewalks
Utilities Available for Electric Range, for Electric Oven, for Electric Dryer, Washer Hookup, Icemaker Connection
Waterfront false
Waterfront Description Beach Front, Lake/Pond, 1 to 2 Mile To Beach, Beach Ownership(Public)
Roof Type Shingle
Total Parking Spaces 4
Garage Yes
Building
Lot Description Level
Foundation Concrete Perimeter, Slab, Irregular
Sewer Public Sewer
Water Public
Schools
Elementary Schools Ben-Hem
Middle Schools Wilson
High Schools Natick High
Others
Senior Community false
Acceptable Financing Contract
Listing Terms Contract
Read Less Info
Want to know what your home might be worth? Contact us for a FREE valuation!

Our team is ready to help you sell your home for the highest possible price ASAP
Bought with The Powissett Group • Compass
GET MORE INFORMATION

REALTOR® | Lic# 9070371






