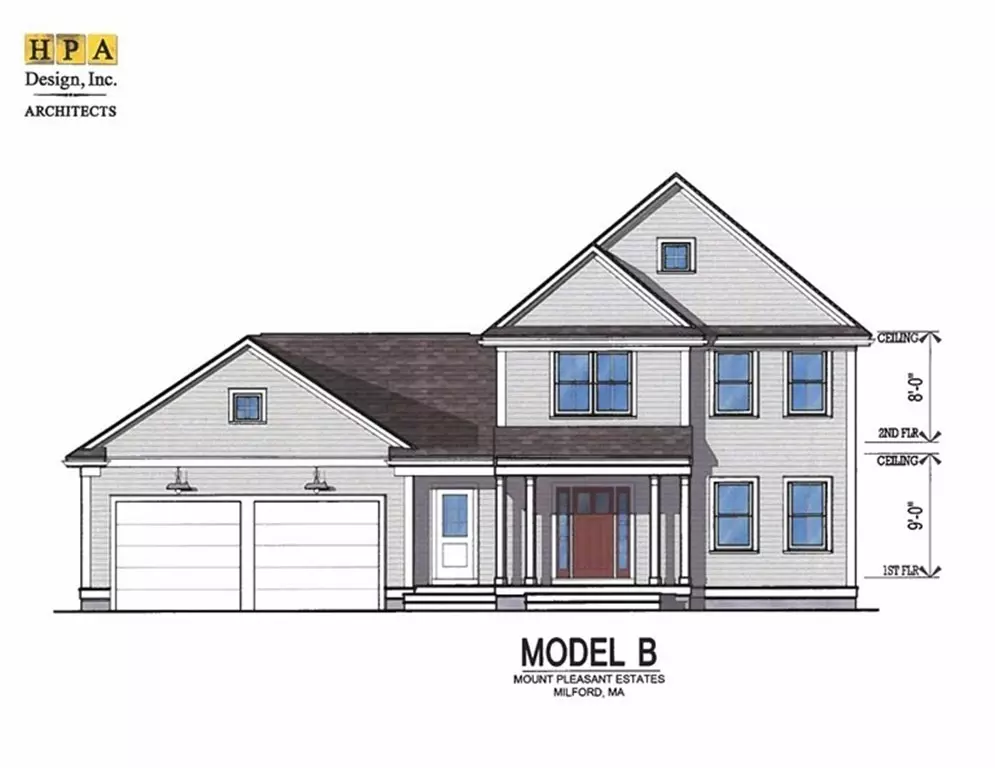$736,475
$719,900
2.3%For more information regarding the value of a property, please contact us for a free consultation.
4 Beds
2.5 Baths
2,357 SqFt
SOLD DATE : 08/10/2023
Key Details
Sold Price $736,475
Property Type Single Family Home
Sub Type Single Family Residence
Listing Status Sold
Purchase Type For Sale
Square Footage 2,357 sqft
Price per Sqft $312
MLS Listing ID 73067942
Sold Date 08/10/23
Style Colonial
Bedrooms 4
Full Baths 2
Half Baths 1
HOA Y/N false
Year Built 2023
Lot Size 0.320 Acres
Acres 0.32
Property Description
Check out the newest 8 lot Cul de sac subdivision in Milford. Be one of the first Buyers to own at Mt Pleasant Estates, being built by an Exceptional & sought after Builder. This Colonial Home offers 4 BRS, 2.5 Baths & 2350 Sq. Ft of living space and boasts great finishes including hardwood, granite & stainless appliances. The first floor offers a Mud Room entrance from the Two Car Garage as well as the front of the home. You will love spacious open floor plan that includes a bright Kitchen with a Center Island, Dining Room & Family Room with a gas Fireplace. There is also a private Study/Den, Mudroom & 1/2 Bath. The 2nd floor boasts a Laundry Room, 4 Bedrooms & 2 Baths. The Main Bedroom is ample sized and includes a walk in closet as well as a private Bath with a double vanity. Town Water & Sewer and an easy commuter location make this location a dream. Reach out for more details and see what all the fuss is about. Plans and specs attached. Other plans and lots available.
Location
State MA
County Worcester
Zoning res
Direction GPS 58 MT PLEASANT ST MILFORD -this is entrance to new construction.
Rooms
Family Room Flooring - Hardwood, Open Floorplan
Basement Full, Interior Entry, Bulkhead, Concrete, Unfinished
Primary Bedroom Level Second
Dining Room Flooring - Hardwood, Open Floorplan, Slider, Lighting - Overhead
Kitchen Flooring - Hardwood, Pantry, Countertops - Stone/Granite/Solid, Kitchen Island, Stainless Steel Appliances
Interior
Interior Features Study
Heating Forced Air, Natural Gas, Propane
Cooling Central Air
Flooring Tile, Carpet, Hardwood, Flooring - Hardwood
Fireplaces Number 1
Fireplaces Type Family Room
Appliance Range, Dishwasher, Disposal, Microwave, Refrigerator, Propane Water Heater, Plumbed For Ice Maker, Utility Connections for Gas Range, Utility Connections for Electric Dryer
Laundry Flooring - Stone/Ceramic Tile, Electric Dryer Hookup, Washer Hookup, Second Floor
Exterior
Exterior Feature Rain Gutters
Garage Spaces 2.0
Community Features Shopping, Park, Medical Facility, Bike Path, Highway Access, House of Worship, Public School
Utilities Available for Gas Range, for Electric Dryer, Washer Hookup, Icemaker Connection
Waterfront false
Roof Type Shingle
Total Parking Spaces 2
Garage Yes
Building
Lot Description Level
Foundation Concrete Perimeter
Sewer Public Sewer
Water Public
Others
Senior Community false
Read Less Info
Want to know what your home might be worth? Contact us for a FREE valuation!

Our team is ready to help you sell your home for the highest possible price ASAP
Bought with Saundra Gavilanes • Chinatti Realty Group, Inc.
GET MORE INFORMATION

REALTOR® | Lic# 9070371



