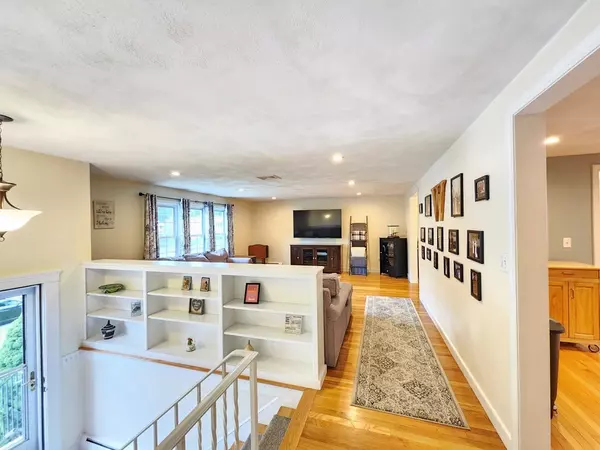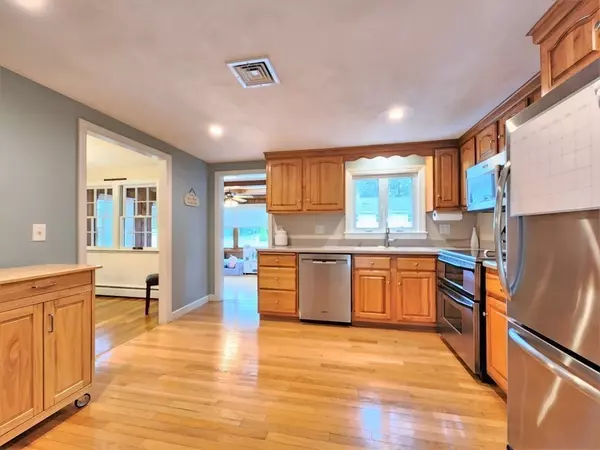$582,000
$539,900
7.8%For more information regarding the value of a property, please contact us for a free consultation.
4 Beds
2 Baths
2,370 SqFt
SOLD DATE : 09/22/2023
Key Details
Sold Price $582,000
Property Type Single Family Home
Sub Type Single Family Residence
Listing Status Sold
Purchase Type For Sale
Square Footage 2,370 sqft
Price per Sqft $245
Subdivision Harding Taft
MLS Listing ID 73144183
Sold Date 09/22/23
Bedrooms 4
Full Baths 2
HOA Y/N false
Year Built 1972
Annual Tax Amount $6,096
Tax Year 2023
Lot Size 10,018 Sqft
Acres 0.23
Property Description
Pride of ownership shines in this fantastic Milford offering, in a wonderful easy access neighborhood! 4 bedroom, 2 bath split level that is in 100% move in condition! Beautiful hardwood floors throughout the upper level, adds such an upgraded look! Nice tiled flooring in bathrooms. An inviting Fully enclosed and heated bonus room with skylights off the back side of the property with a large deck, perfect for relaxing and evening time BBQ. Lower level has a good size additional family living area with electric insert in brick fireplace, 2nd Full bathroom and a room that is used as a 4th bedroom or office. Laundry room also doubles as the mudroom off the garage. Great space can be found in the convenient attached one car garage. Upgraded 200 amp electric panel and Fios. Incredible level lot with a large usable and inviting lawn & yard. Enjoy the Shed storage as well. Excellent Milford neighborhood location, close to schools too!
Location
State MA
County Worcester
Zoning RB
Direction W Fountain to Taft to Madison to Harding Or 140 to Reagan to Taft to Harding
Rooms
Family Room Flooring - Laminate
Basement Full, Finished, Walk-Out Access, Interior Entry, Sump Pump
Primary Bedroom Level First
Dining Room Flooring - Hardwood
Kitchen Flooring - Hardwood, Countertops - Upgraded
Interior
Interior Features Ceiling Fan(s), Bonus Room
Heating Baseboard, Oil
Cooling Central Air
Flooring Tile, Hardwood, Flooring - Hardwood
Fireplaces Number 1
Fireplaces Type Family Room
Appliance Range, Dishwasher, Microwave, Refrigerator, Utility Connections for Electric Range, Utility Connections for Electric Dryer
Laundry In Basement, Washer Hookup
Exterior
Exterior Feature Deck, Rain Gutters, Storage
Garage Spaces 1.0
Community Features Public Transportation, Shopping, Walk/Jog Trails, Medical Facility, Laundromat, Bike Path
Utilities Available for Electric Range, for Electric Dryer, Washer Hookup
Waterfront false
Roof Type Shingle
Total Parking Spaces 4
Garage Yes
Building
Lot Description Level
Foundation Concrete Perimeter
Sewer Public Sewer
Water Public
Others
Senior Community false
Read Less Info
Want to know what your home might be worth? Contact us for a FREE valuation!

Our team is ready to help you sell your home for the highest possible price ASAP
Bought with Soraia Aguiar Campos • Mega Realty Services
GET MORE INFORMATION

REALTOR® | Lic# 9070371






