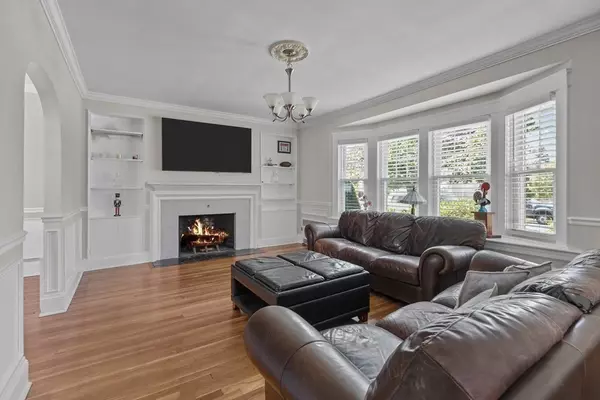$500,000
$499,900
For more information regarding the value of a property, please contact us for a free consultation.
3 Beds
2.5 Baths
1,752 SqFt
SOLD DATE : 09/27/2023
Key Details
Sold Price $500,000
Property Type Single Family Home
Sub Type Single Family Residence
Listing Status Sold
Purchase Type For Sale
Square Footage 1,752 sqft
Price per Sqft $285
Subdivision Higlands
MLS Listing ID 73152210
Sold Date 09/27/23
Style Colonial
Bedrooms 3
Full Baths 2
Half Baths 1
HOA Y/N false
Year Built 1937
Annual Tax Amount $4,816
Tax Year 2023
Lot Size 6,534 Sqft
Acres 0.15
Property Sub-Type Single Family Residence
Property Description
Welcome to 1427 Highland Avenue: It's all about the neighborhood and you will be thrilled to begin your homeownership in this fabulous location! This must-see Colonial is Turn-key with Beautiful Hardwood Floors, Built-ins, Crown Molding, and so much character throughout. The main level has a bright & spacious living room with a fireplace and a bay window that faces West for Afternoon Sunshine. Enter the large, eat-in kitchen/ dining room and imagine customizing to your culinary style. A few steps down to the 1/2 Bath and access to the yard, an ideal place to gather & relax. A heated sun room provides additional living space or a perfect home office. The upper level offers 3 good sized bedrooms and 2 full baths, one in the Main Bedroom Suite and another Jack/Jill that accommodates the other 2 Bedrooms. Central Air and a Newer Roof, just waiting for the new owners. Close to all amenities for shopping and dining, the new T-station and all major highways. Perfect for Commuters.
Location
State MA
County Bristol
Zoning S
Direction Highland Avenue corner of Harvard St.
Rooms
Basement Full, Concrete
Primary Bedroom Level Second
Kitchen Flooring - Hardwood, Countertops - Stone/Granite/Solid, Exterior Access, Stainless Steel Appliances, Wainscoting, Gas Stove, Lighting - Pendant, Archway, Crown Molding
Interior
Interior Features Sun Room
Heating Central, Hot Water, Natural Gas
Cooling Central Air
Flooring Tile, Hardwood
Fireplaces Number 1
Fireplaces Type Living Room
Appliance Range, Dishwasher, Microwave, Refrigerator, Washer, Dryer, Utility Connections for Gas Range, Utility Connections for Electric Dryer
Laundry Closet - Cedar, Electric Dryer Hookup, Exterior Access, Washer Hookup, In Basement
Exterior
Exterior Feature Covered Patio/Deck
Garage Spaces 1.0
Community Features Public Transportation, Walk/Jog Trails, Golf, Medical Facility, Bike Path, Conservation Area, Highway Access, House of Worship, Marina, Private School, Public School, T-Station
Utilities Available for Gas Range, for Electric Dryer, Washer Hookup
View Y/N Yes
View City View(s)
Roof Type Shingle
Total Parking Spaces 3
Garage Yes
Building
Lot Description Corner Lot, Level
Foundation Concrete Perimeter
Sewer Public Sewer
Water Public
Architectural Style Colonial
Schools
Elementary Schools Tansey
Middle Schools Morton
High Schools Durfee/ Diman
Others
Senior Community false
Read Less Info
Want to know what your home might be worth? Contact us for a FREE valuation!

Our team is ready to help you sell your home for the highest possible price ASAP
Bought with Nathan Sousa • Keller Williams South Watuppa
GET MORE INFORMATION

REALTOR® | Lic# 9070371






